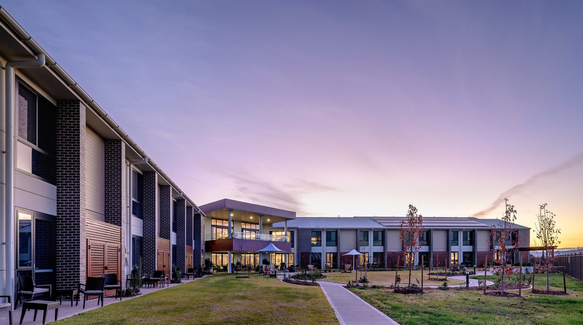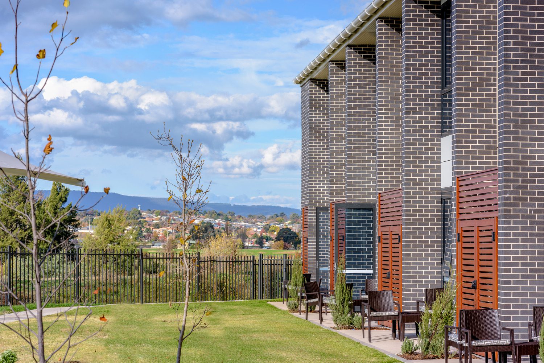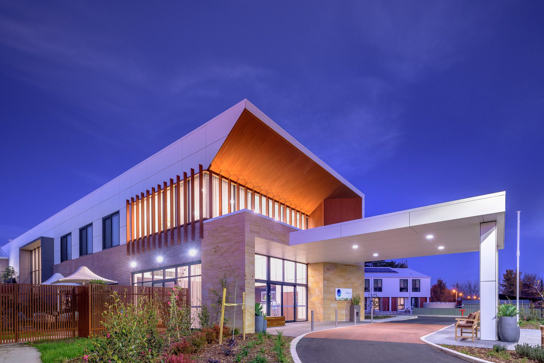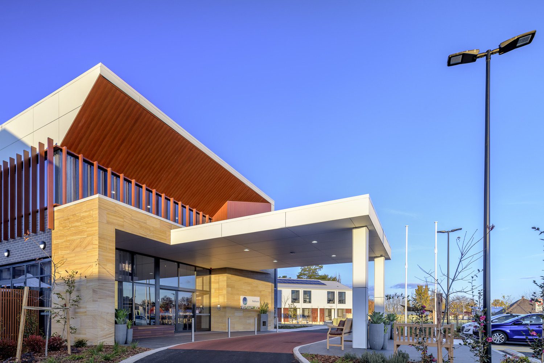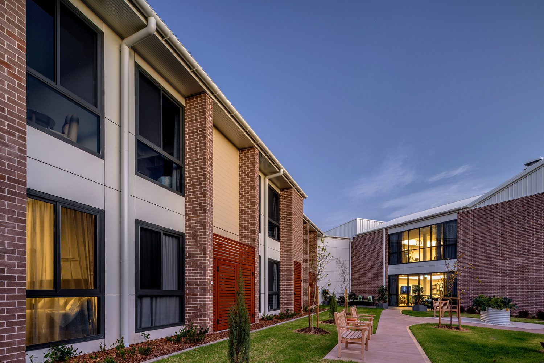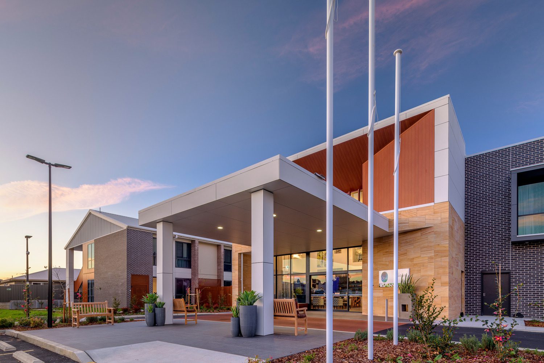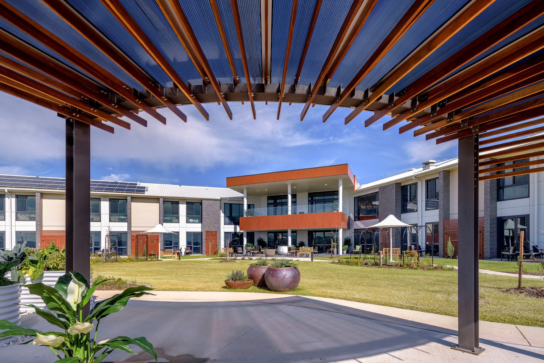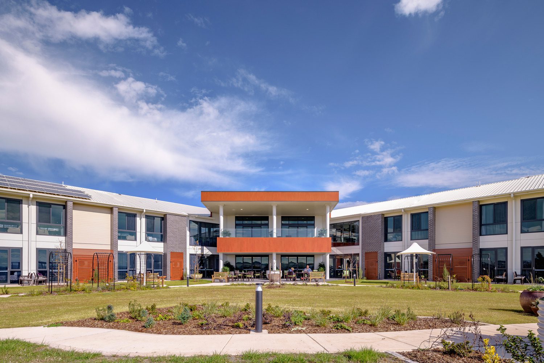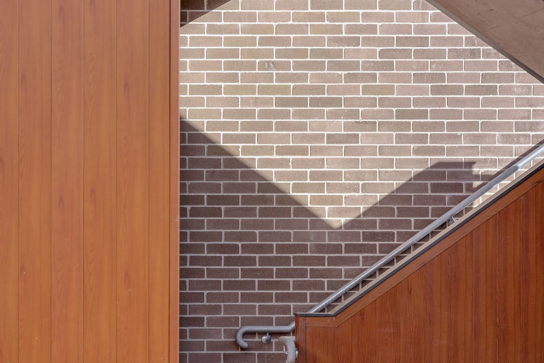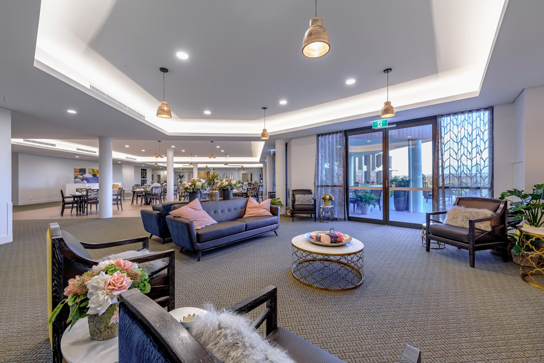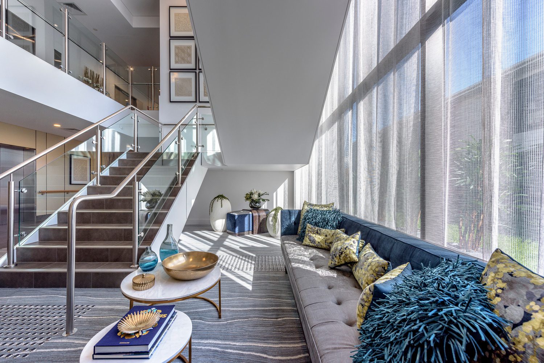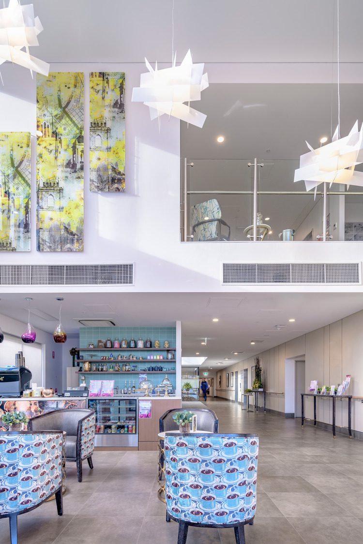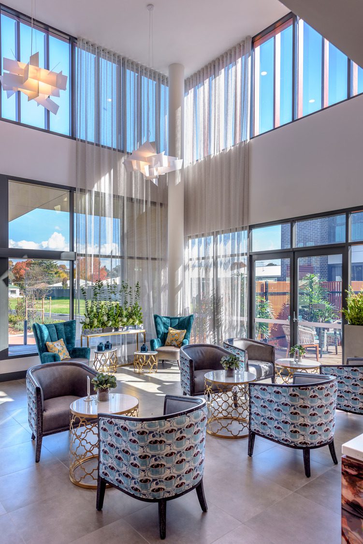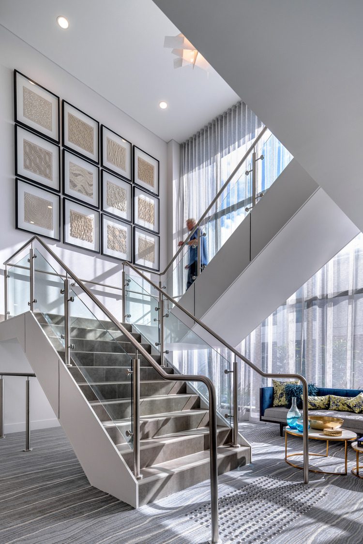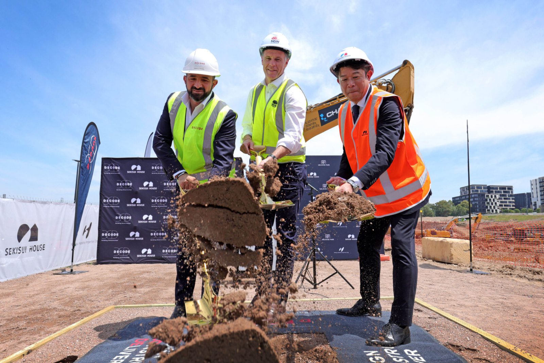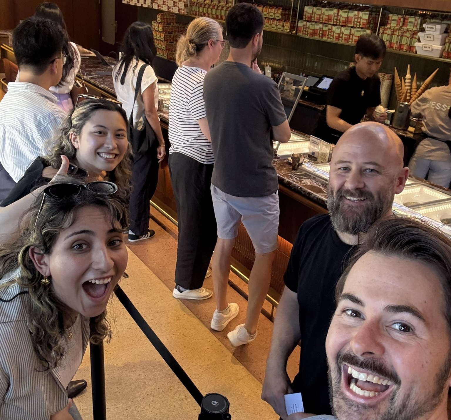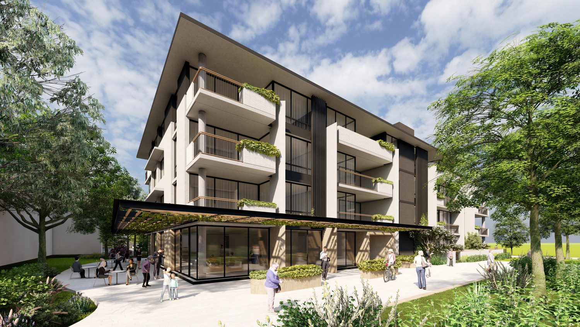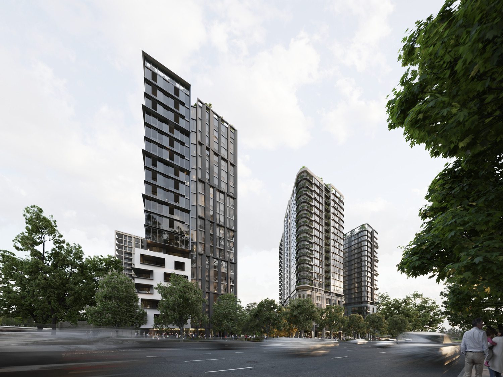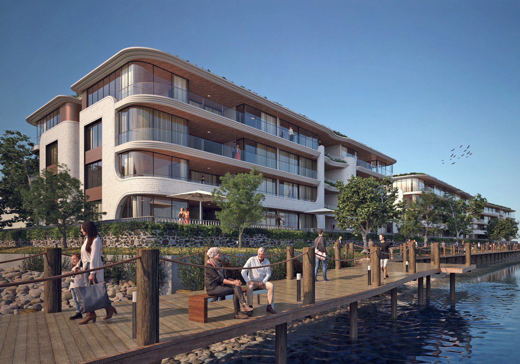Our design provides a 2-storey, 5-winged building that projects the warmth of domestic and non-institutional character, with brickwork, timber slat facades, and extensive landscaping. Located at the tranquil end of Bathurst City, most beds enjoy views of the courtyards, the Bathurst plains and the Macquarie River.
The facility consists of single ensuites and some twin companion suites. Arrival is via the Porte Cochere to the front entrance lobby at the Central Wing, where there is reception and a café with indoor and outdoor seating. A grand stair with seating around provides an additional waiting area for four residential wings on both levels.
A large covered deck on the first floor enjoys views of a landscaped courtyard towards the sunny northeast aspect and the Bathurst Plains. A “Men’s Shed” or recreational tool shed is provided for the residents at the northwest courtyard.
The Central Wing also accommodates a commercial laundry and commercial kitchen, with several serveries capable of servicing the entire facility. There are ample back-of-house facilities, including staff rooms, offices, storage spaces, equipment rooms, and plantrooms.
An Ambulance Bay is located next to the Porte Cochere, and a large on-grade car park is provided for staff and visitors.
The centre offers residential aged care, palliative care, dementia care and respite care. The memory care neighbourhood provides an environment custom-designed to support the individual needs of residents living with dementia. The state-of-the-art wellness centre enables residents to benefit from a holistic approach to wellbeing, rehabilitation and restorative care in a welcoming environment.
