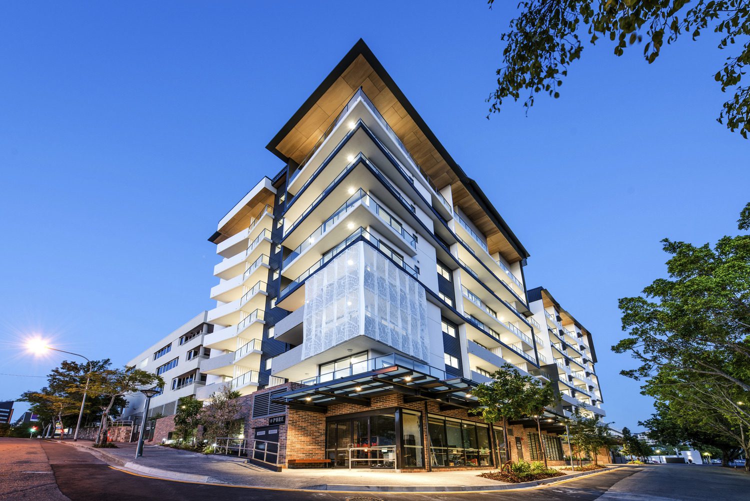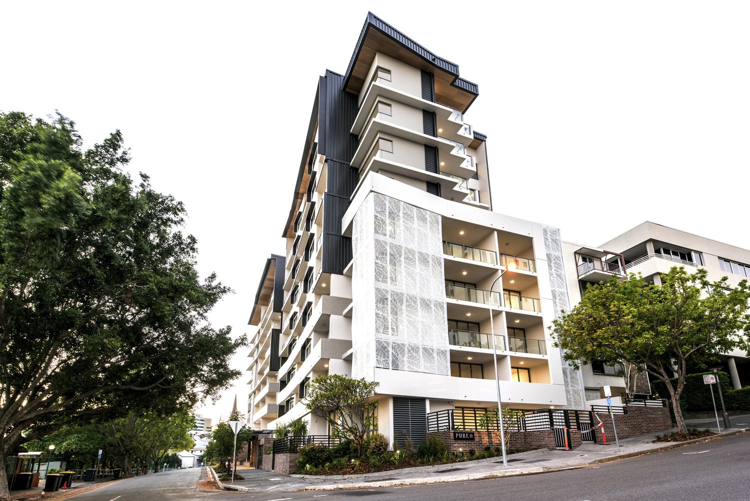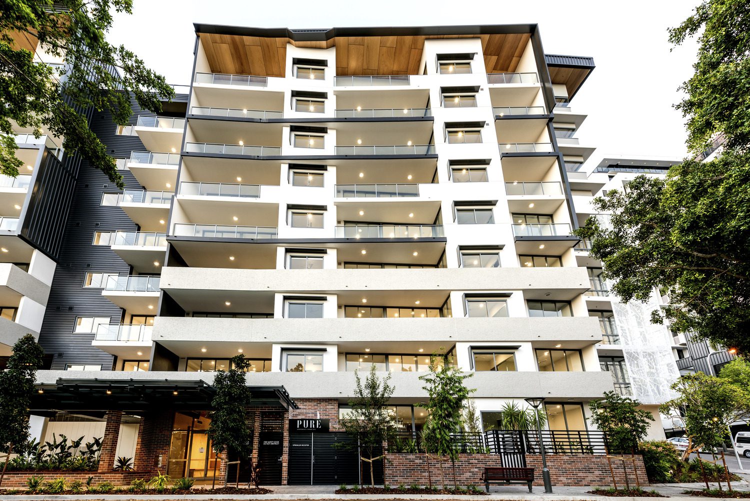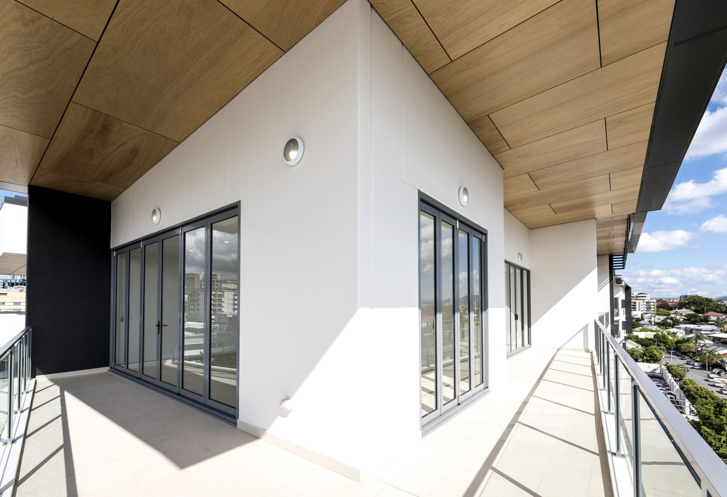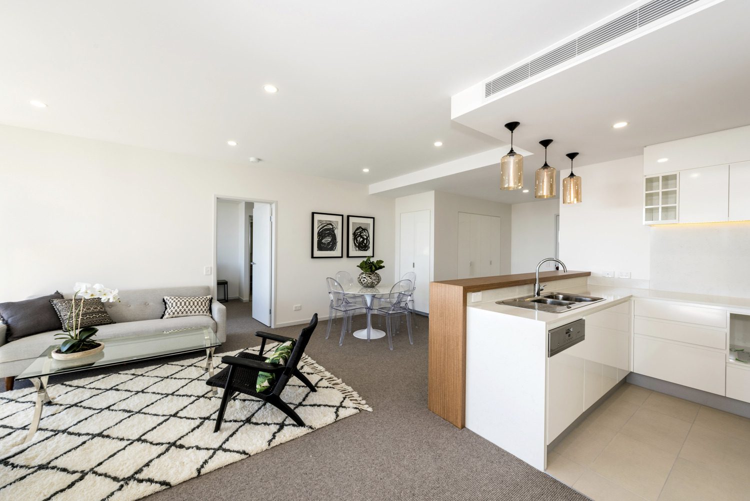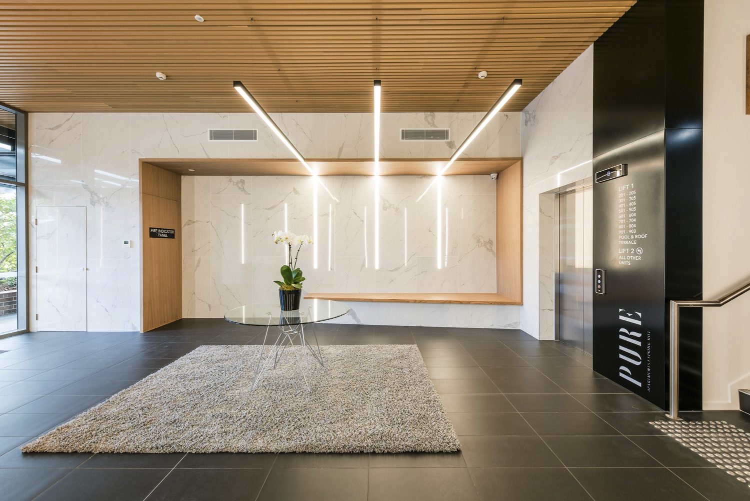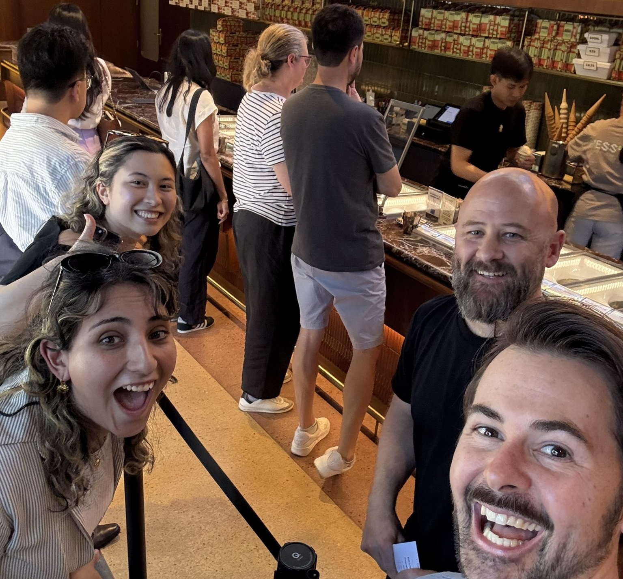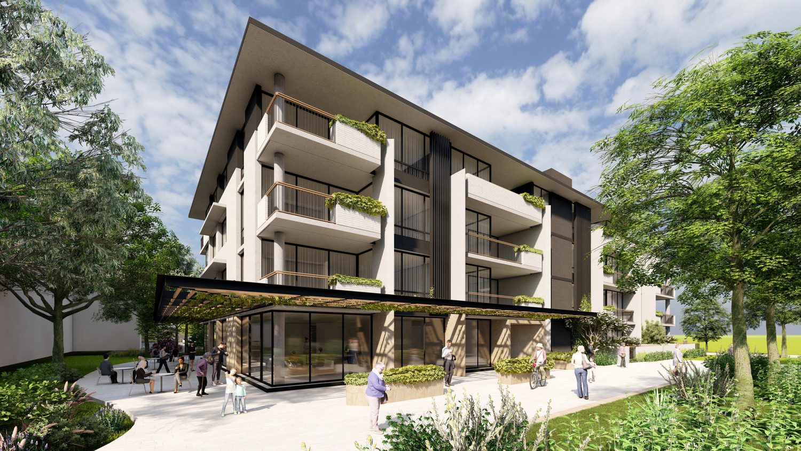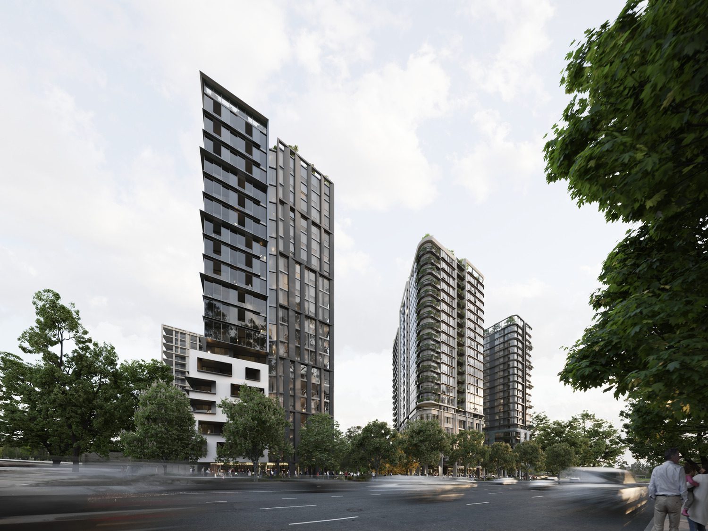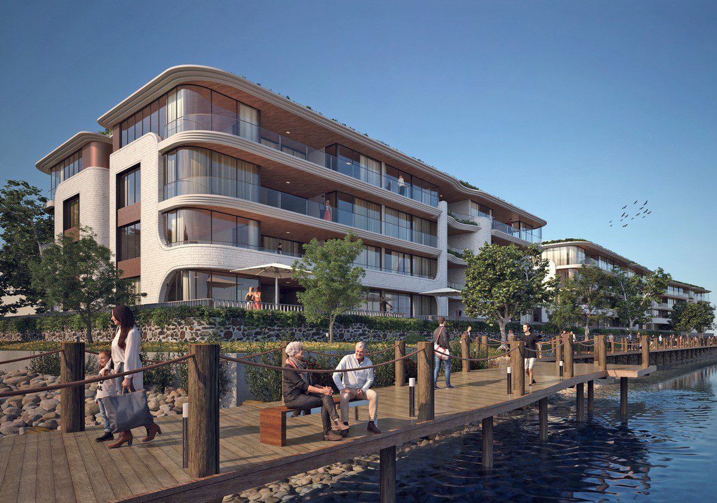Oracle Estates initially approached us to assist in the feasibility analysis for this project. We were then engaged in the design and documentation stages and novated to the contractor, McNab, for the construction and post-construction stages. This collaborative effort between Oracle Estates, McNab, and us has been instrumental in the successful progression of the project.
The long, narrow site, with street frontage on three sides, required two separate cores, effectively splitting the 9-story, 97-unit building into two smaller boutique parts.
All units took advantage of views enabled by the building’s elevated position in Spring Hill and generous street frontage. Due to the narrow building form, the majority of units can take advantage of crossflow ventilation, a unique feature that sets this project apart.
The building is located on three treelined streets, and our design drew characteristics from the large fig trees lining Dickens Street. We used natural and neutral tones throughout the design. Metal screens were used on the façade with a subtle reference to the fig trees, enhancing the biophilic references.
We introduced a lightwell adjacent to the rear boundary to provide light and ventilation to the lower levels’ core and rear-facing spaces. To further enhance this connection with nature, a biophilic-themed mural was introduced to the neighbouring wall facing the courtyard.
