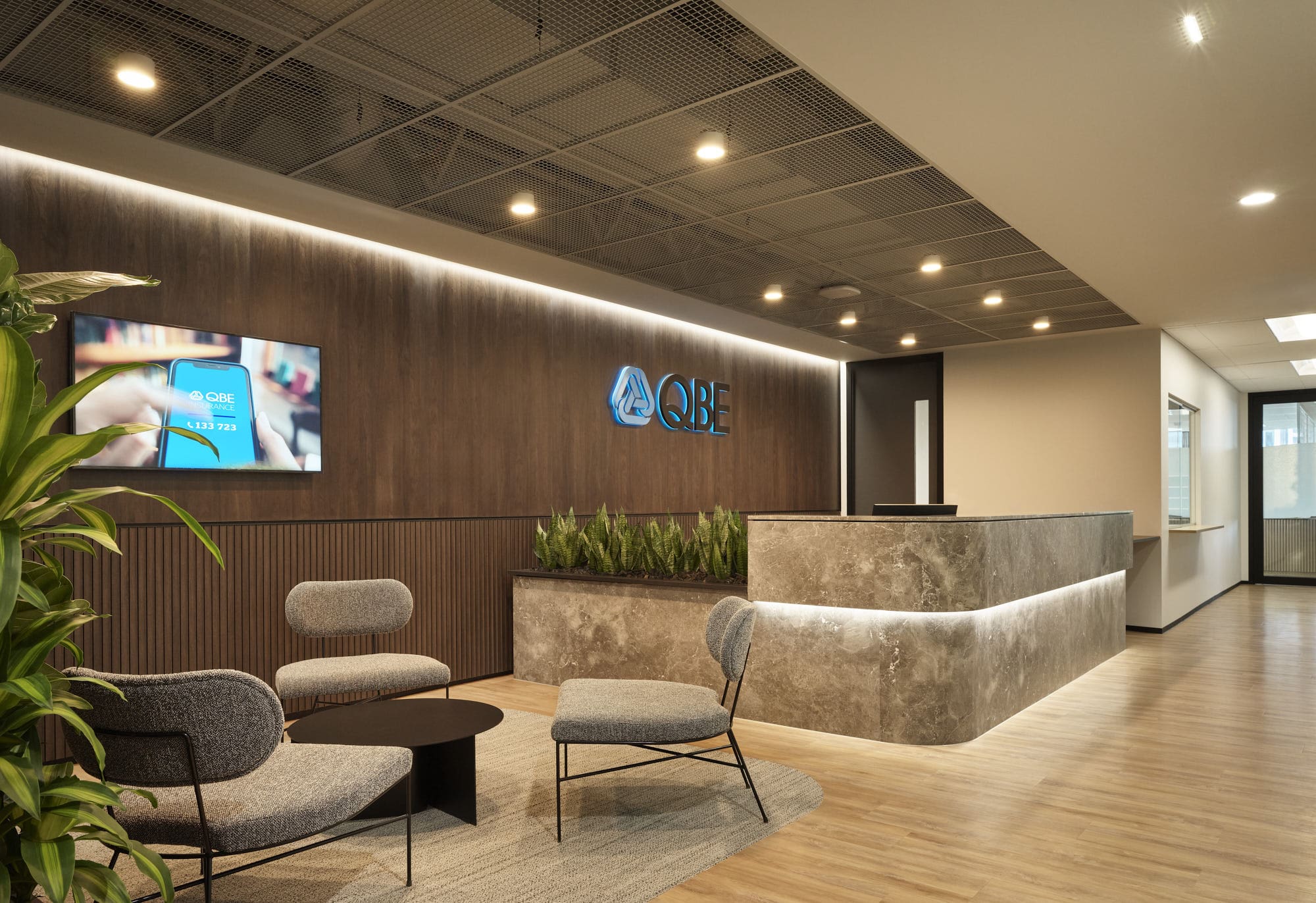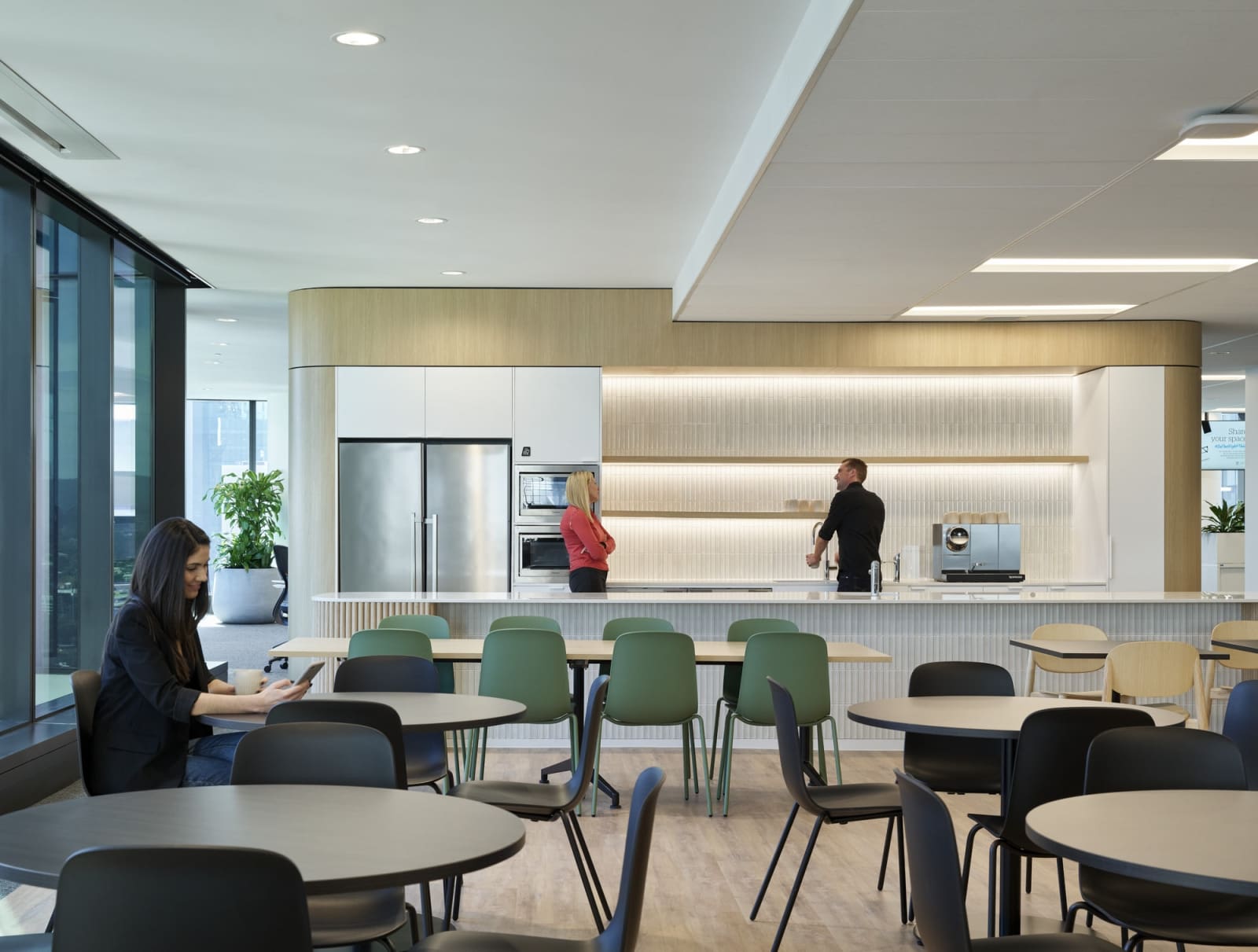Andrew Glover Associate Director
Andrew is an Associate Interior Designer with extensive experience in documentation and delivery of fit-out projects across the workplace, health, retail, public, residential and hospitality sectors.

GroupGSA has successfully concluded its sixth workplace design for insurance provider QBE. This latest project involved delivering a workspace for their Brisbane business that placed a high emphasis on enhancing employee collaboration and overall well-being.
Having previously undertaken the design for QBE’s offices in Sydney, Paramatta, Melbourne, Adelaide, and Newcastle, GroupGSA was ideally positioned to deliver yet another innovative workplace design. Situated on the 18th floor of 300 George Street in Brisbane’s CBD, the new office space boasts a host of thoughtful features.
Upon arrival, visitors and employees are greeted with a striking timber-look feature wall, complimented by downlighting, warm tones, and natural materials such as a granite stone reception desk.
Considering functionality and design, the layout creatively utilises the 1,360sqm floorplate to maximise the 360◦ views over the Brisbane River, Mt Coot-tha, and the city skyline. Our team positioned the boardroom on the north-east of the floorplate providing guests with dual aspects of the city.
Situated along the western façade, the social and event hub serves as the heart of the workplace, designed to cultivate collaboration across the entire workforce. This area is versatile and easily transitions from an informal lunch setting to a spacious training venue accommodating up to 24 individuals. The incorporation of retractable walls and integrated AV equipment facilitates the transformation, enabling QBE to utilise this space for town hall meetings with all employees.
Complementing this multifunctional zone is the client innovation centre, an open-plan meeting area partially secluded for smaller group interactions. A key requirement outlined by QBE was to establish multipurpose spaces that were vibrant and inviting whilst nurturing a strong sense of community.

Other key spaces to support the workspace included private one and two-person focus rooms, drop-in benches along the façade which enjoy expansive views across the Brisbane River, and dedicated parent and reflection rooms to cater to staff well-being.