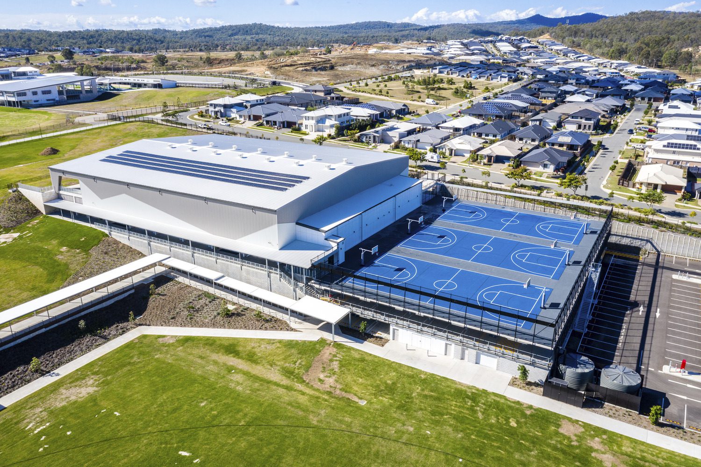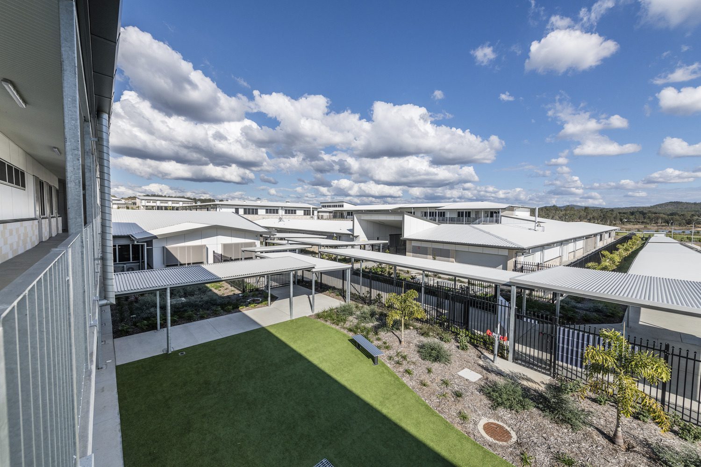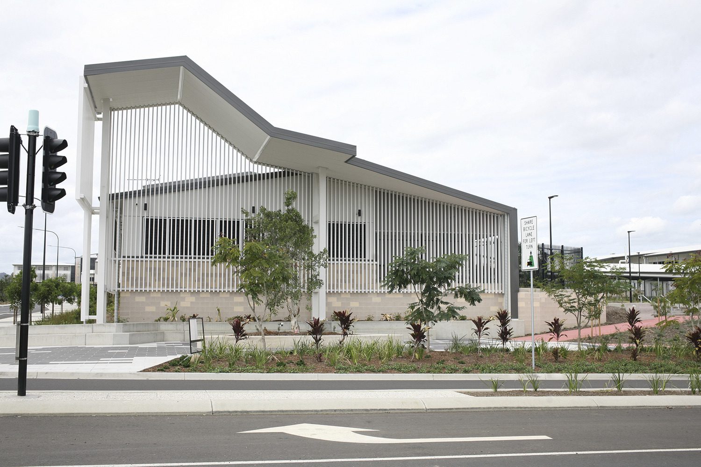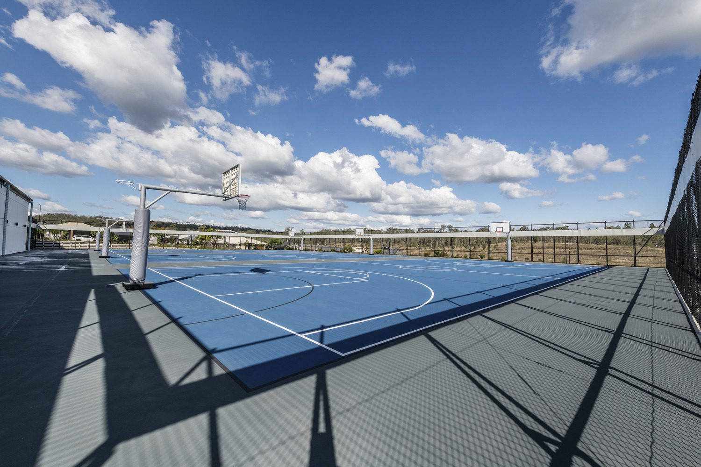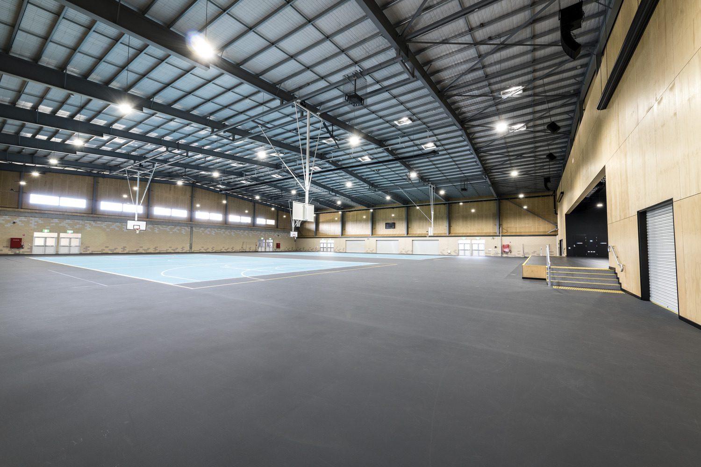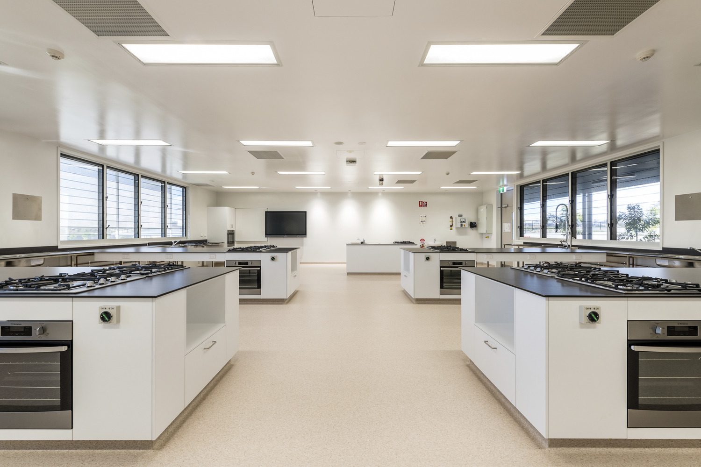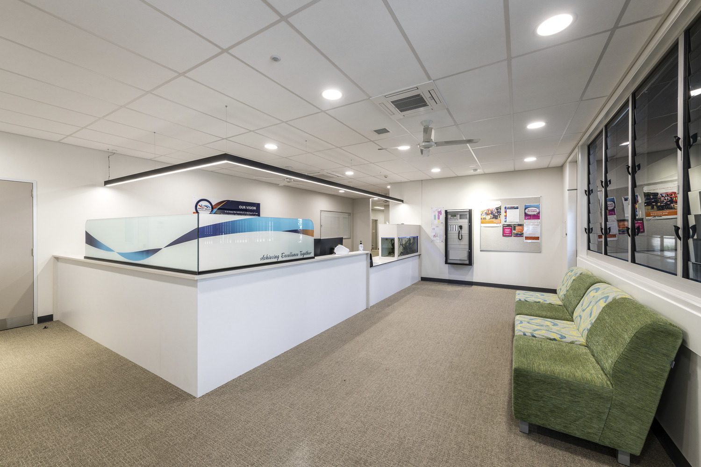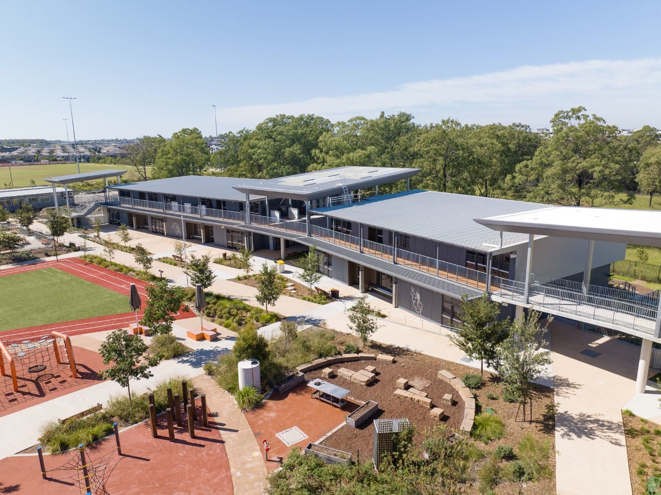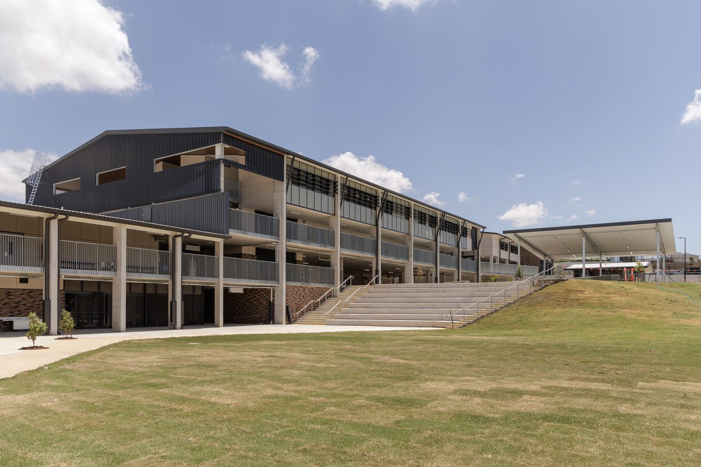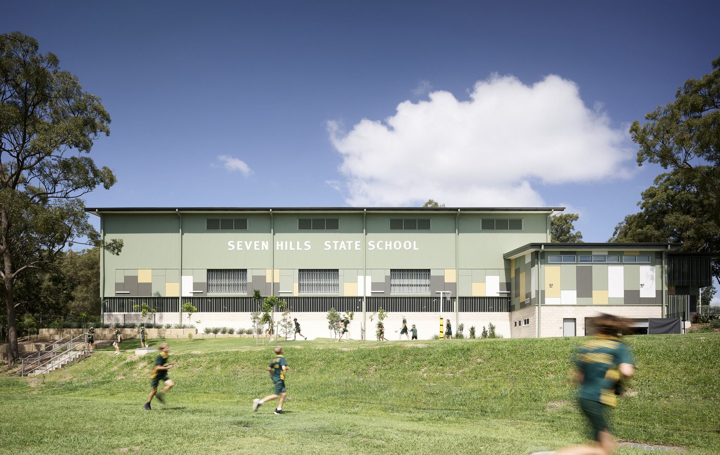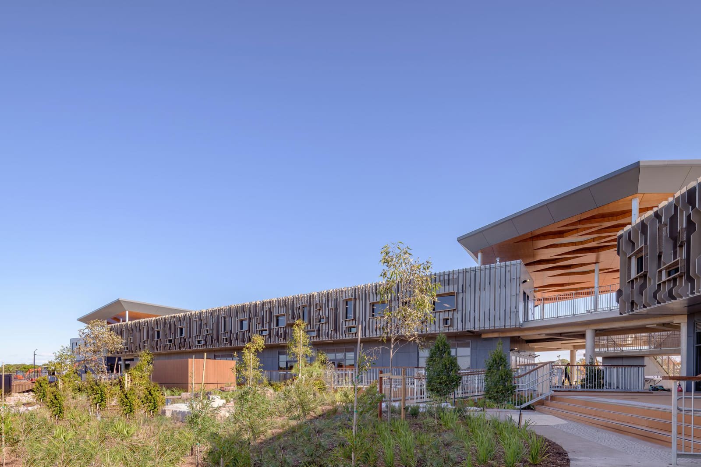Ripley Valley State School has approximately 750 students from Prep to Year 6. The secondary college is a co-educational high school that was completed in 2020 and offers innovative education to over 1000 students in Years 7-12.
The schools are independent neighbours, within the rapidly growing Ripley Providence Estate, west of Ipswich. They are co-located on a steeply sloping site, each with its own entries and full school facilities.
Stage 1 of both schools provided classrooms for the student cohort and all the administration, core and ancillary facilities.
The project demanded a meticulous and insightful balance between adhering to budget and delivery timeframes while maintaining Wilson Architects’ vision and the community and government stakeholder groups.
Many of the schools’ buildings feature sandstone facades inspired by the naturally occurring sandstone in the area. One of Wilson Architects’ critical design visions was inspired by the school’s embeddedness within the site. They conveyed this via the transition of masonry patterns from ground-level dark tones to lighter tones as they extend up the side of the building. This echoes the concept of layered sand in a glass jar.
This theme was developed and expanded to tie all the buildings into a cohesive campus.
We enhanced the original design to create grander entries and establish a stronger civic connection to the surrounding estate.
Building on the success of the initial stage, the Department of Education entrusted us as the Principal Consultant to Masterplan, design and document future stages at both schools. This will be a collaborative process, involving all stakeholders, to ensure the schools continue to meet the needs of the community and provide innovative education.
Through the D+C construction phase, we were retained by the Department of Education as the client-side architect.
