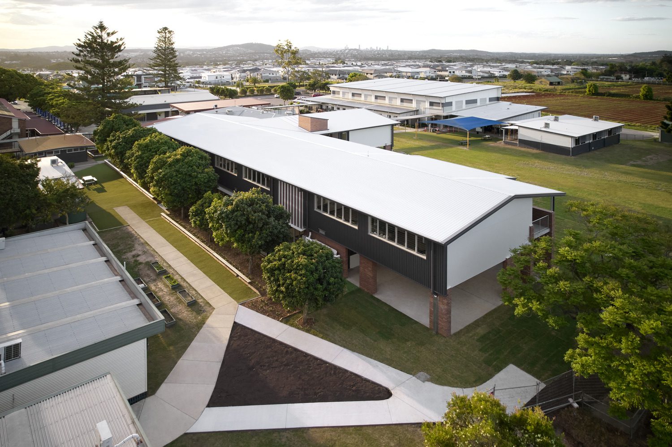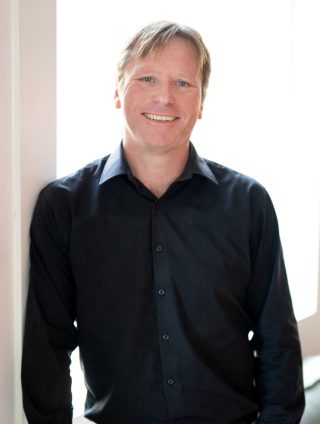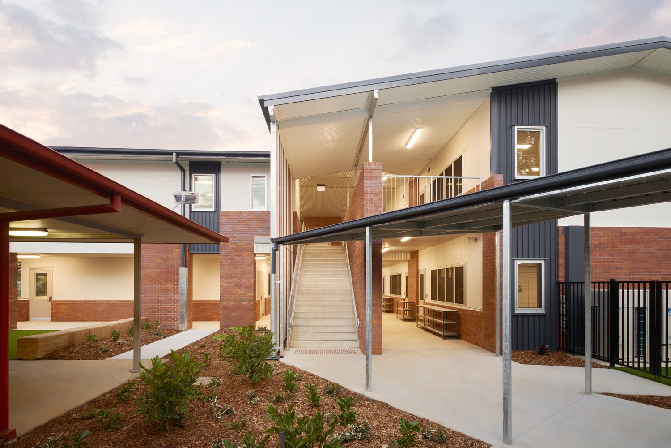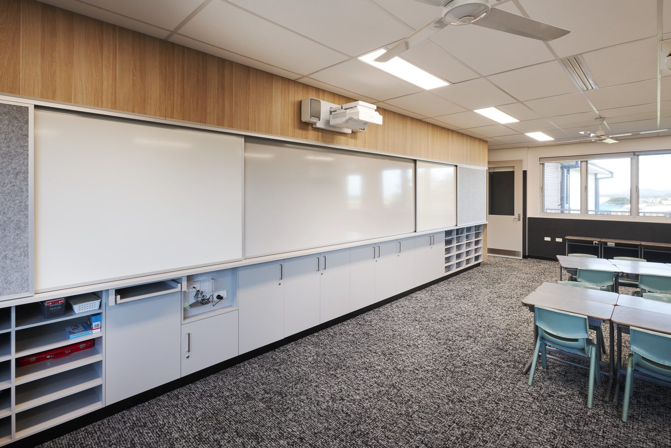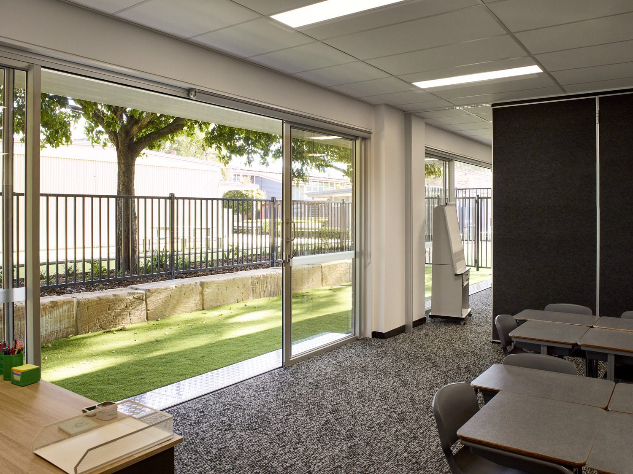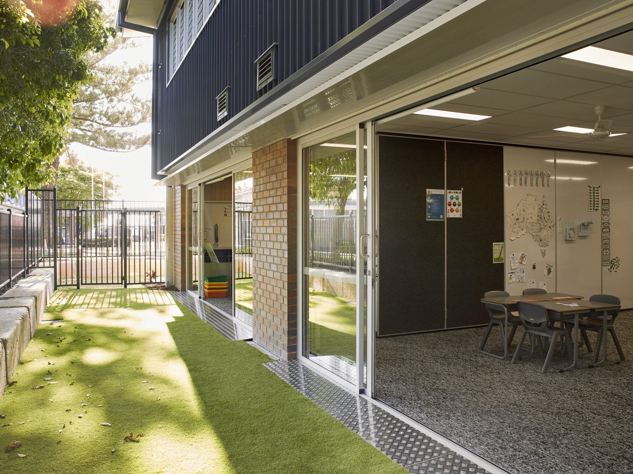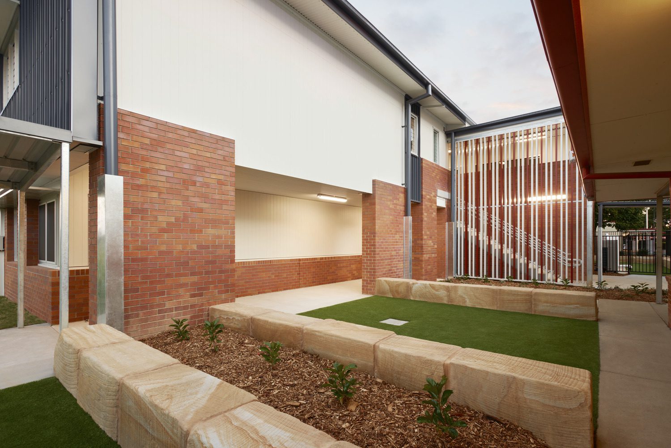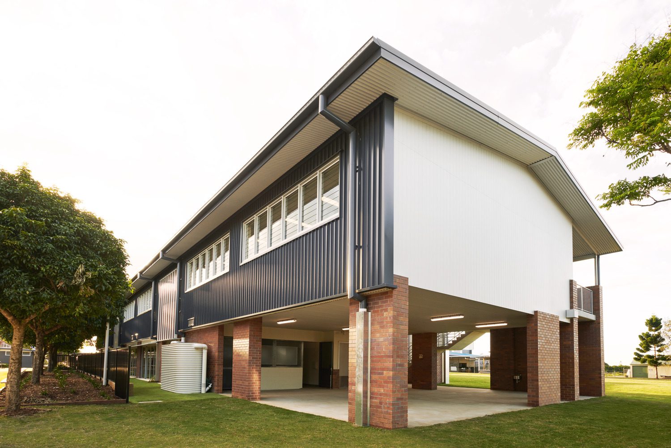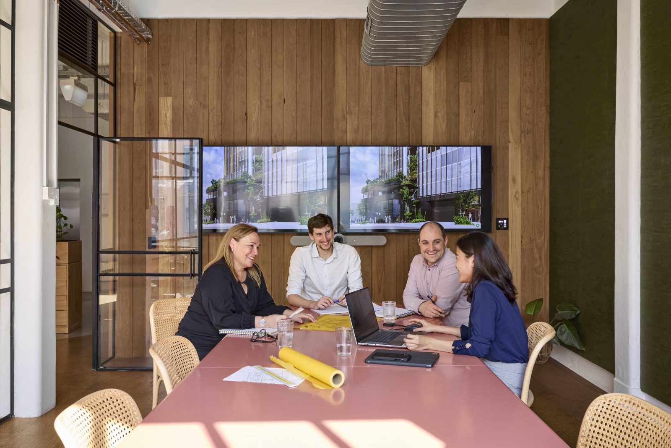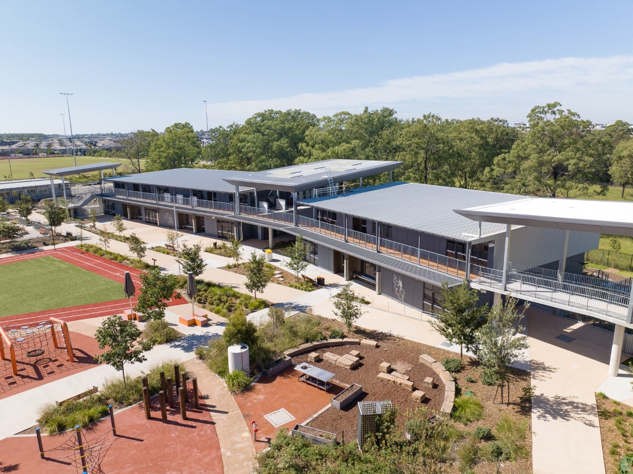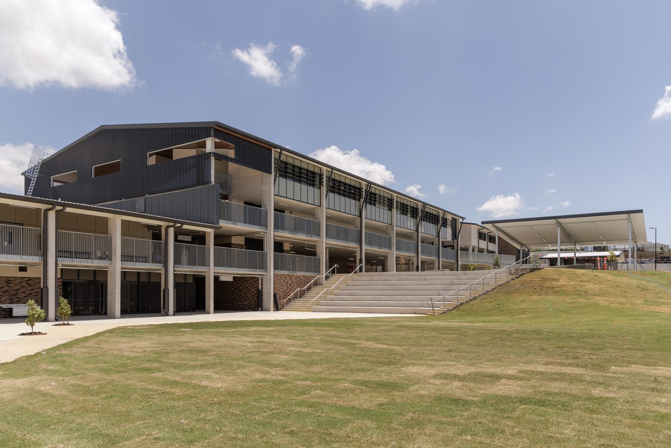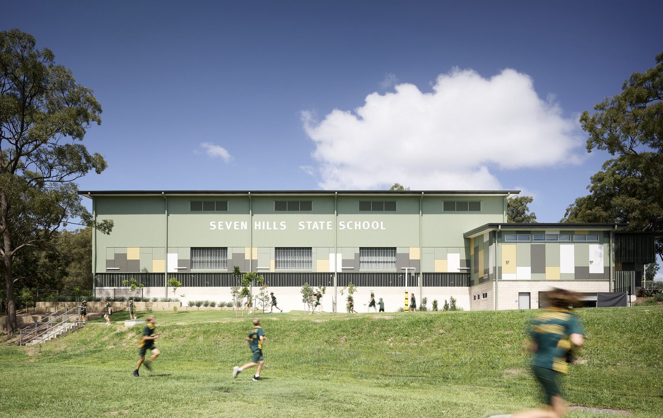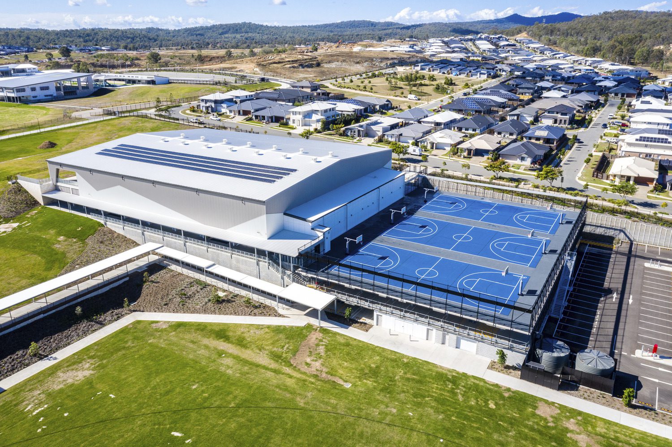A key driver for the building design is to provide clear and logical connections to the existing school. This is a feature of utmost importance to our stakeholders. The ‘L shape’ of the new building has been carefully designed to minimise the project’s impact on the existing open play space to preserve the school’s recreational areas.
The building has been designed with a North-South orientation to optimise passive design principles. This orientation also enables most of the spaces to take advantage of open space views to the north and northeast.
At the lower level, it provides the opportunity for direct connection between internal and external learning spaces to the south.
Our collaboration with NH Dickinson has been instrumental in developing the construction documents and providing construction phase services.
