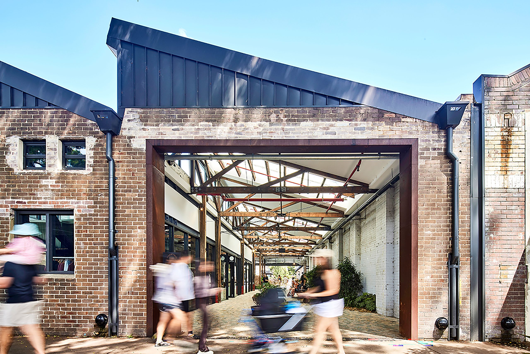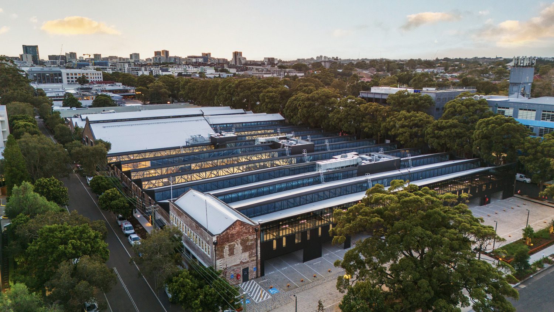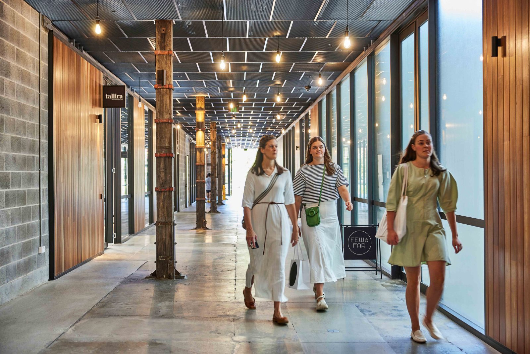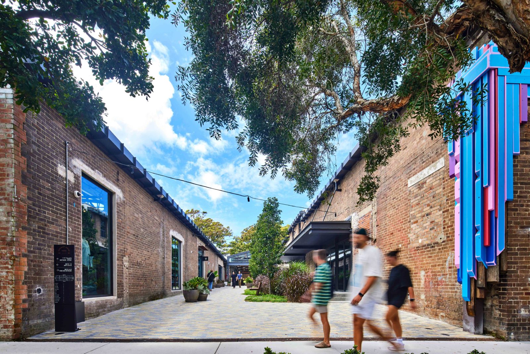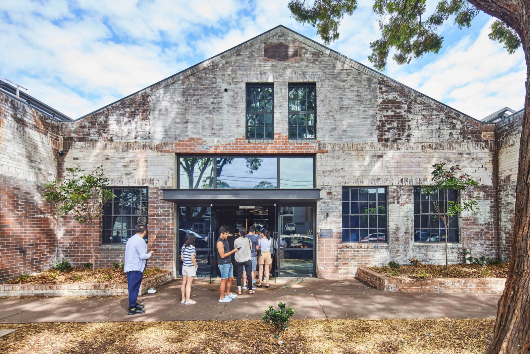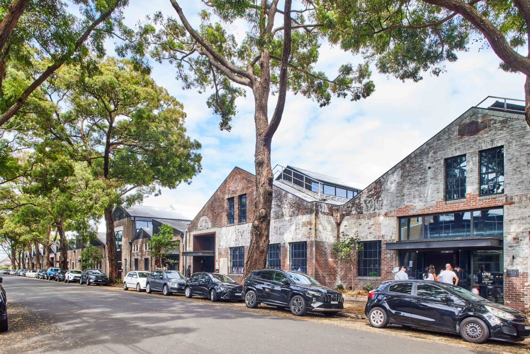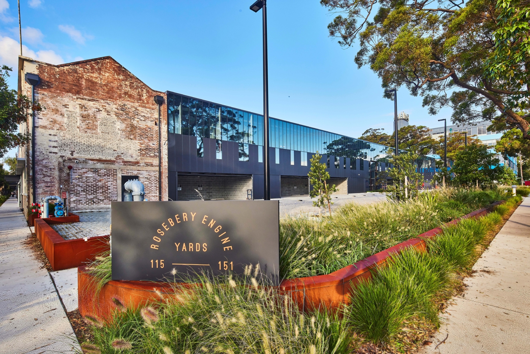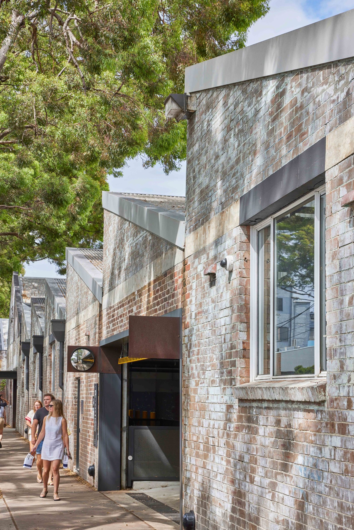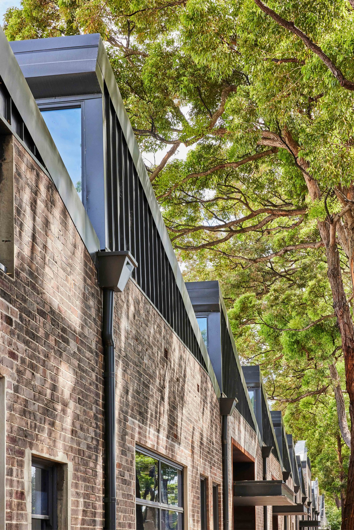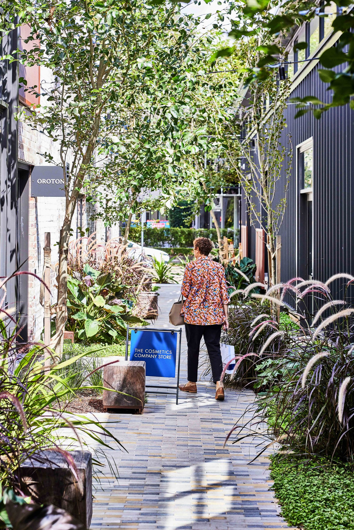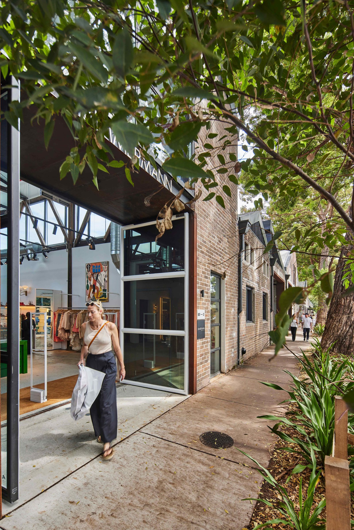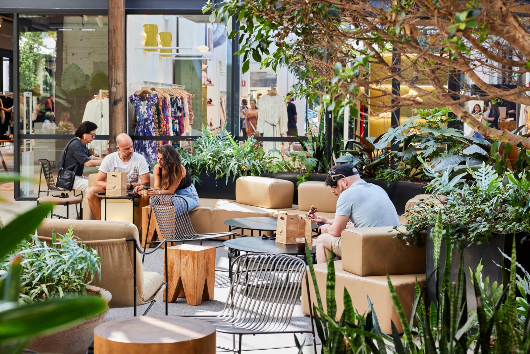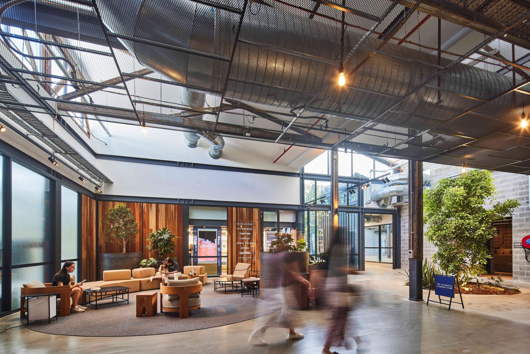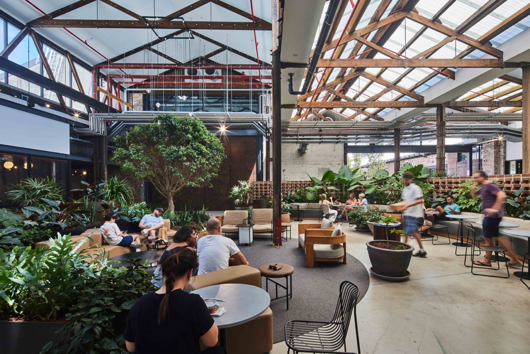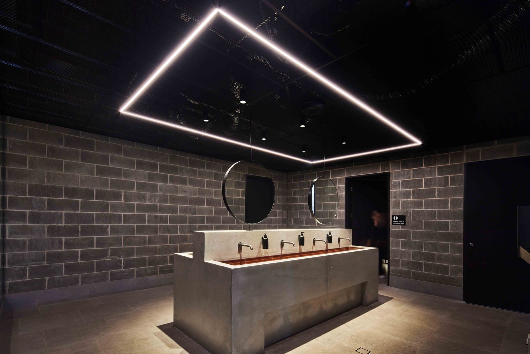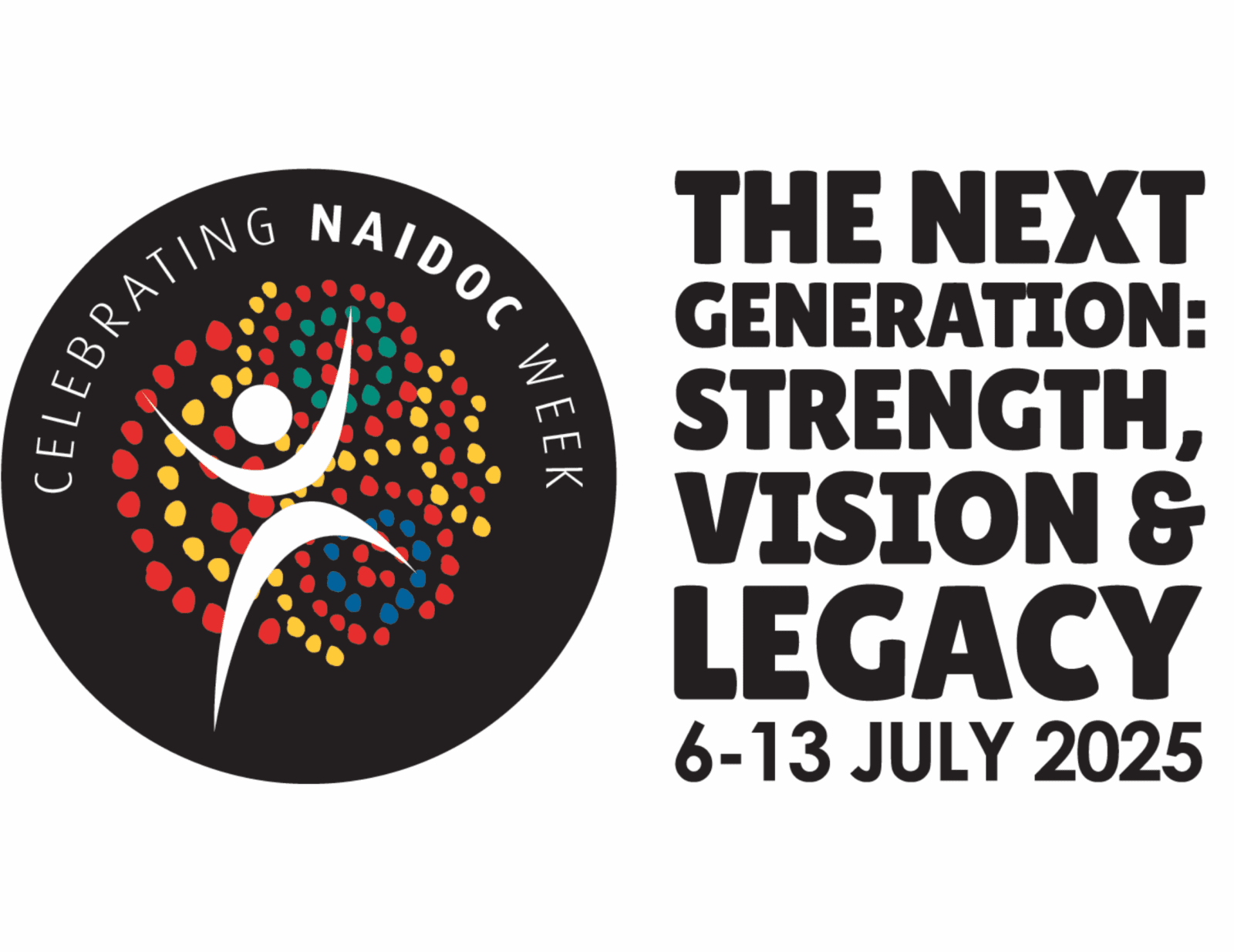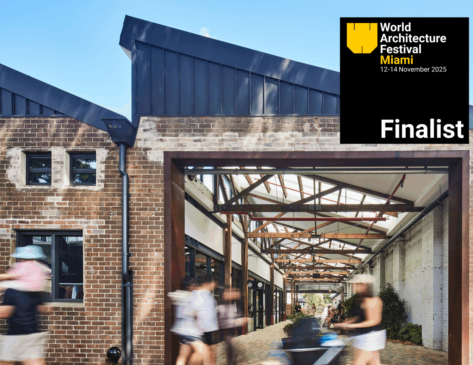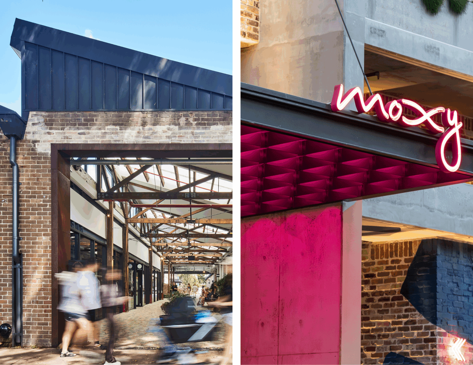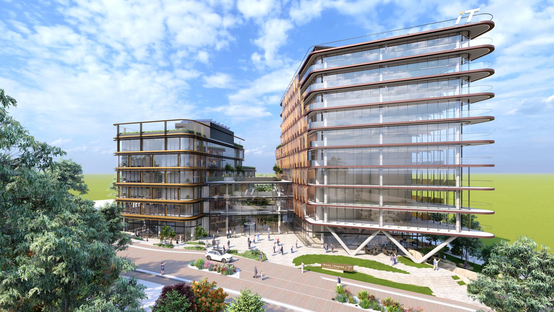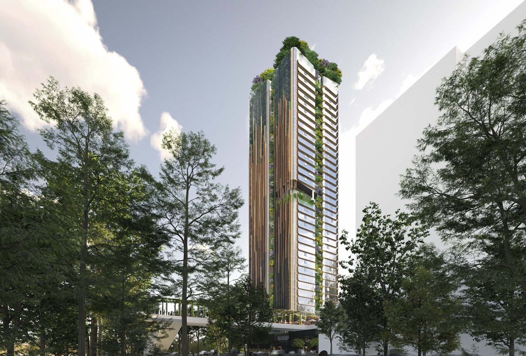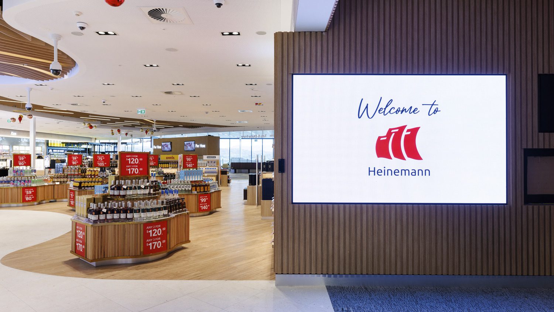From industrial origins to a contemporary urban landmark
Positioned on a full 1.9-hectare block in Rosebery’s industrial heart, the site once pulsed with manufacturing might as home to Buzacott & Co and Westinghouse. Today, our architectural vision has reinstated its significance, balancing conservation with contemporary commercial and public life.
The brick façades and sawtooth roofs have been restored, allowing the past to shape and inform the site’s new role as a precinct for premium retail, vibrant public space, and commercial activation.
Sustainability through reuse and rewilding
The development targets 5 Star Green Star and 5 Star NABERS ratings through sensitive sustainability interventions. Double glazing has been applied to all windows, while the sawtooth roofs are operable, enabling natural ventilation and light to pour through the space. Sustainability is complex in a heritage building, and we pushed the envelope regarding the JV3 modelling and a relatively high whole-of-site performance. The sawtooth roof and façade had heritage orders that needed to be respected. The columns and truss framing are critical to keeping the site’s history.
The site is divided into three architectural parcels, retaining the open-plan warehouse layout with features like an elongated central corridor, existing mezzanines, and exposed timber and steel-framed roof trusses. The preservation of remnant gantry and machinery elements adds to the industrial aesthetic.
Contrasting new works are wholly contemporary, such as sacrificial internal walls and partitions, maintaining the open plan and maximising sightlines of the saw-tooth repetition. The materiality is very purposefully understated, so the heritage fabric shines. The estate is designed with customer wellbeing at the forefront and represents a more flexible, comfortable, and sustainable working method.
The value of adaptive reuse
Kori Todd, Head of Design for Goodman said, “Rosebery Engine Yards is a great example of the benefits of adaptive reuse and the value repurposed buildings play in the sustainable development of Australian communities. It demonstrates significant environmental benefits, enhances the local landscape, and contributes to the Rosebery community identity. Our goal was to preserve the unique industrial character while integrating modern elements. The result is a harmonious blend of old and new, providing an inspiring environment for retailers, workers and visitors.”
A ‘re-wilding’ concept will simulate ‘nature taking its course’ across the built form over time. The idea is the building and landscape are meshed, and the building will become part of the landscape, blanketed by greenery that will permeate the precinct.
Public art offers a captivating focal point at the Dunning Avenue entrance to the Engine Yards. We briefed Art Pharmacy and the artist Patrizia Biondi’s 6.5-metre-tall artwork, ‘Timber tapestries—stories carved in grain’, reuses timber from the site to symbolise Rosebery Engine Yards’ renaissance.
The Grounds, Lune Croissanterie, Gelato Messina, Zimmermann, Oroton, Estée Lauder, Aje, Rebecca Vallance, Viktoria & Woods, July, and M.J. Bale are among the retailers who have joined the precinct.
Today, Rosebery Engine Yards celebrates Sydney’s industrial past and its dynamic, sustainable future—offering vibrant spaces for food, fashion, design and boutique workplaces.
