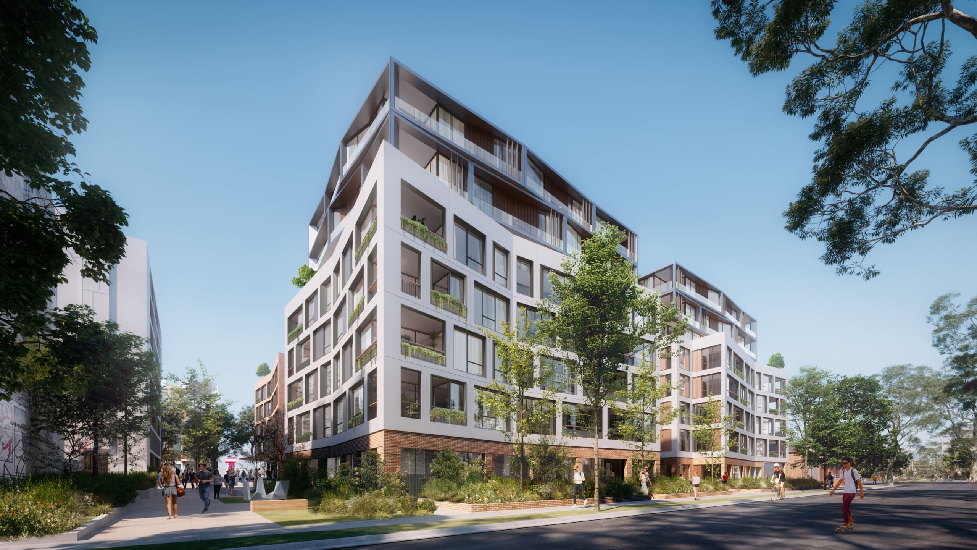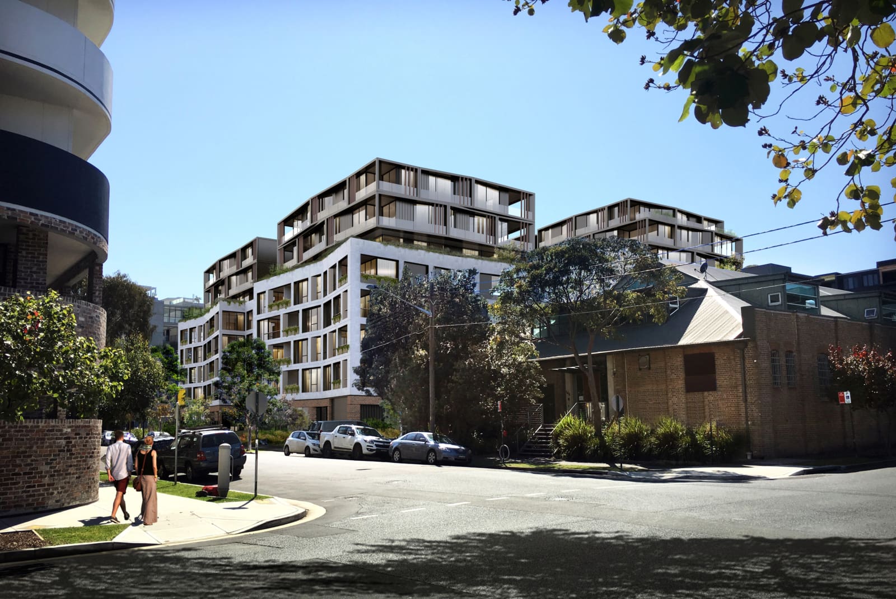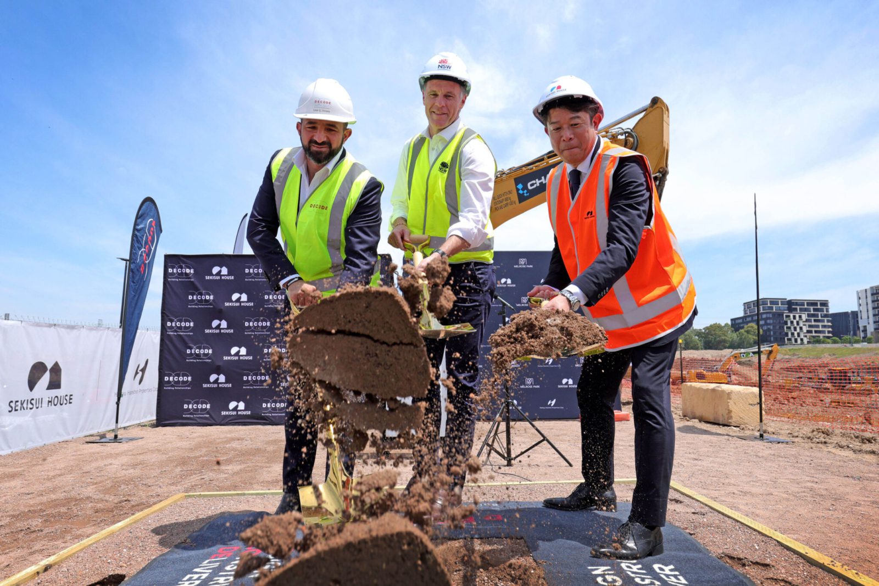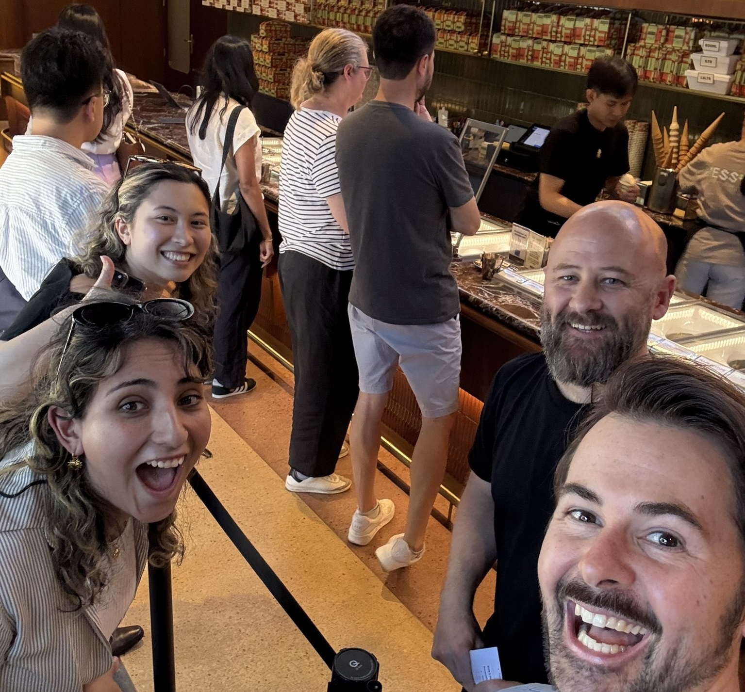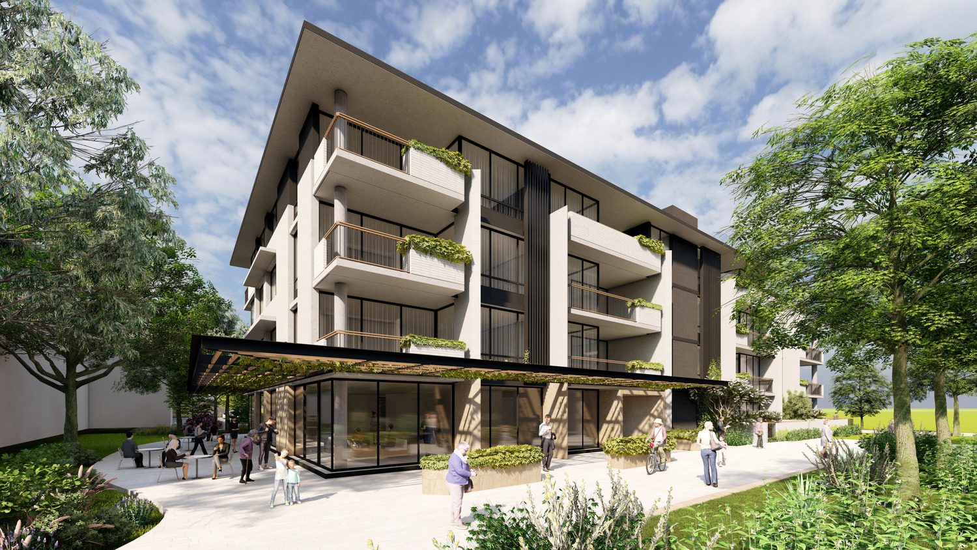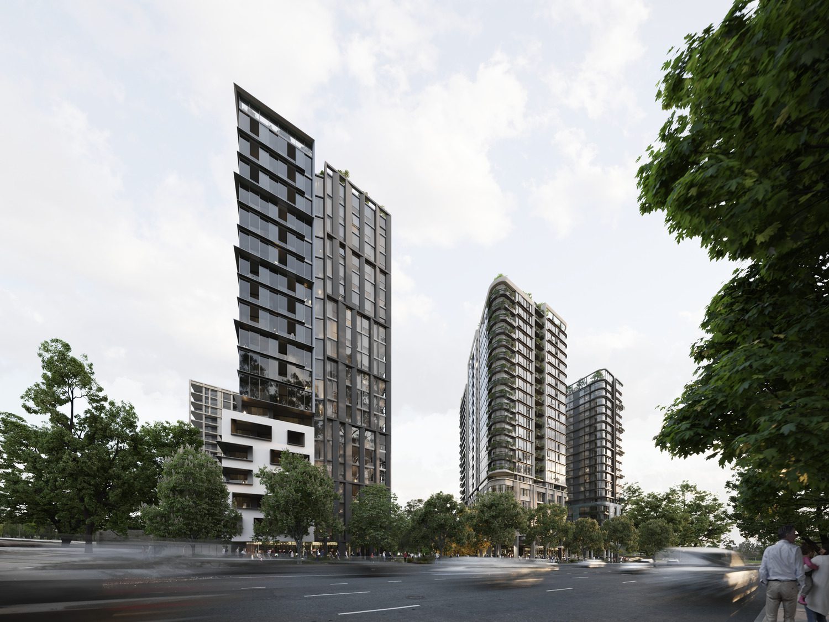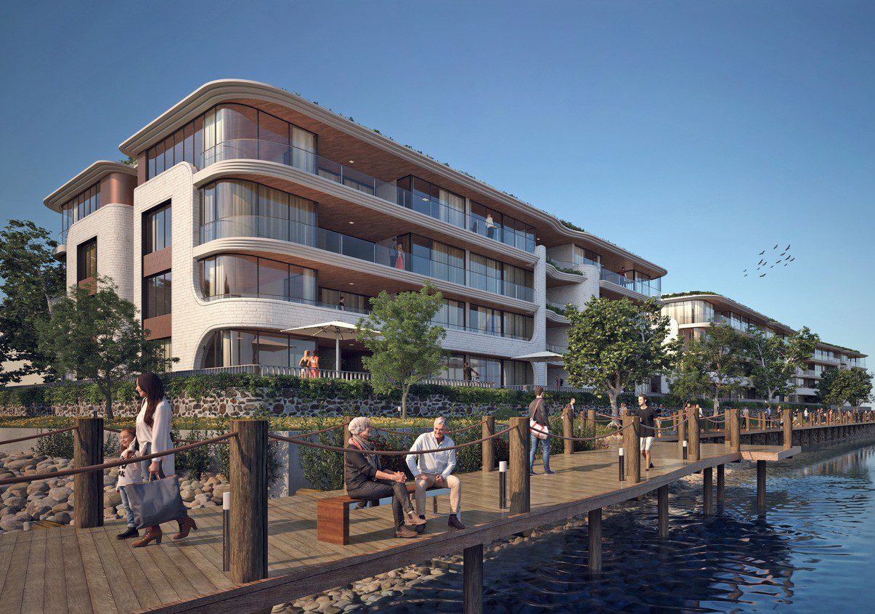The GroupGSA proposal draws reference to the heritage building of Mentmore House opposite, and it’s transplanted sandstone facade, with an articulated form that is developed through a play on the folding or unfolding of planes.
The heavy masonry base, as a further nod to Mentmore House and an adjacent heritage brick warehouse, acknowledges the predominant five storey street wall to both key frontages. Above sits a smaller scaled folder / origami box.
Two through site links frame the residential flat building’s Northern and Southern boundaries, with the Northern aspect having a more generous set-back and plaza termination to provide a moment along the street. Activation through ground floor retail will allow for a new F&B offering that will complement the ‘Rosebery Food District’.
