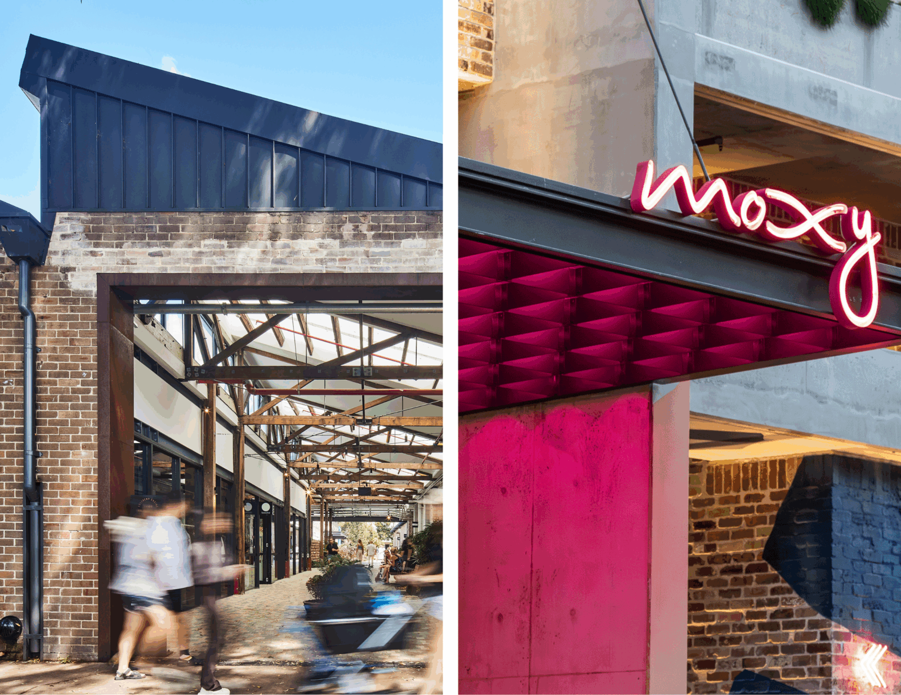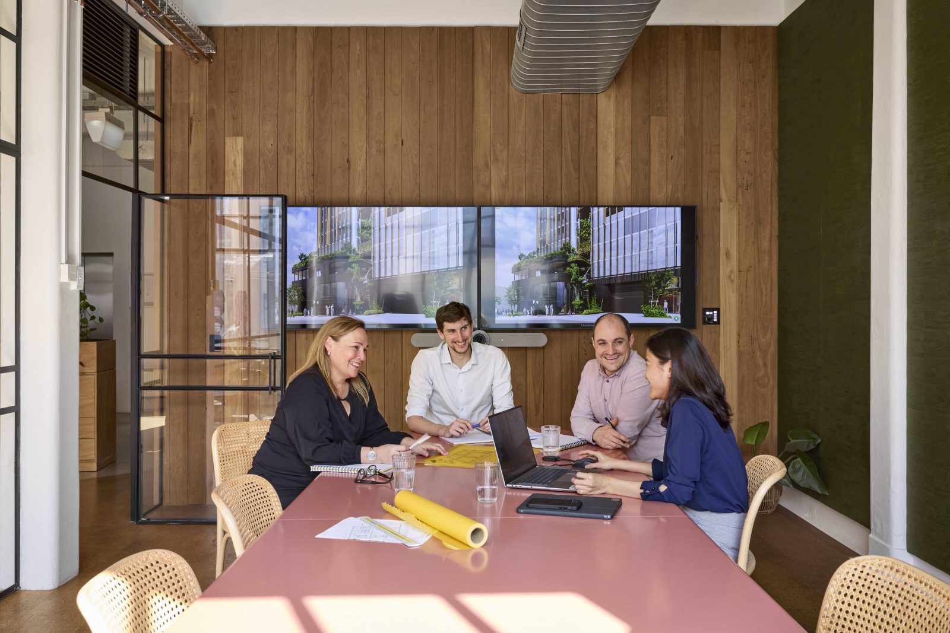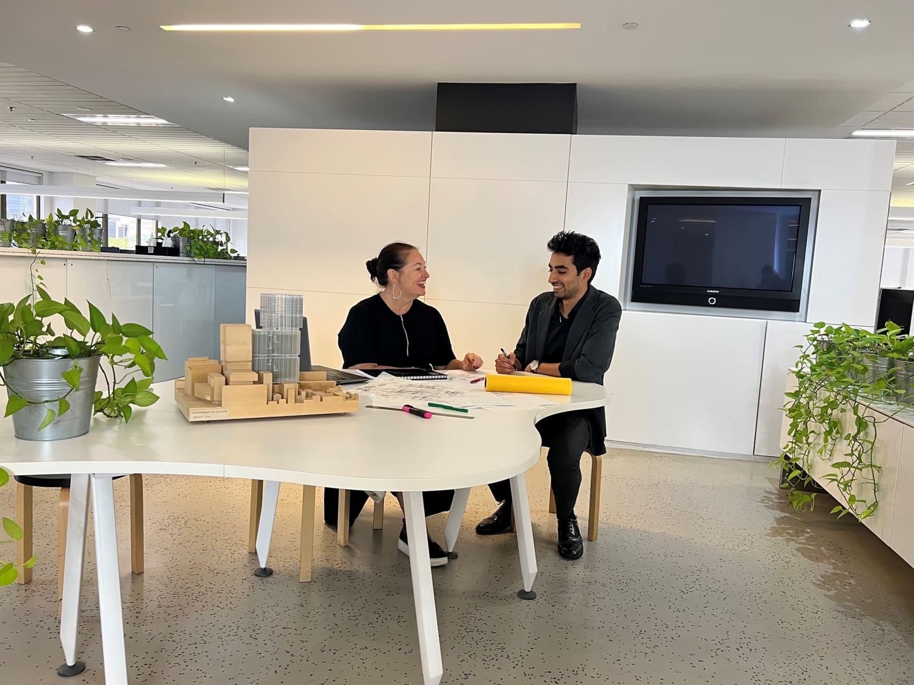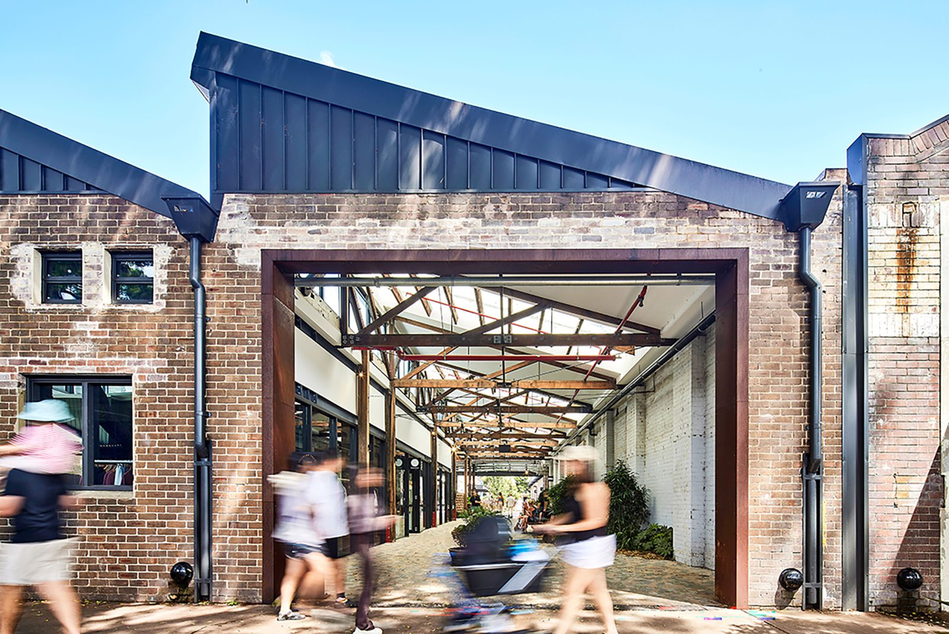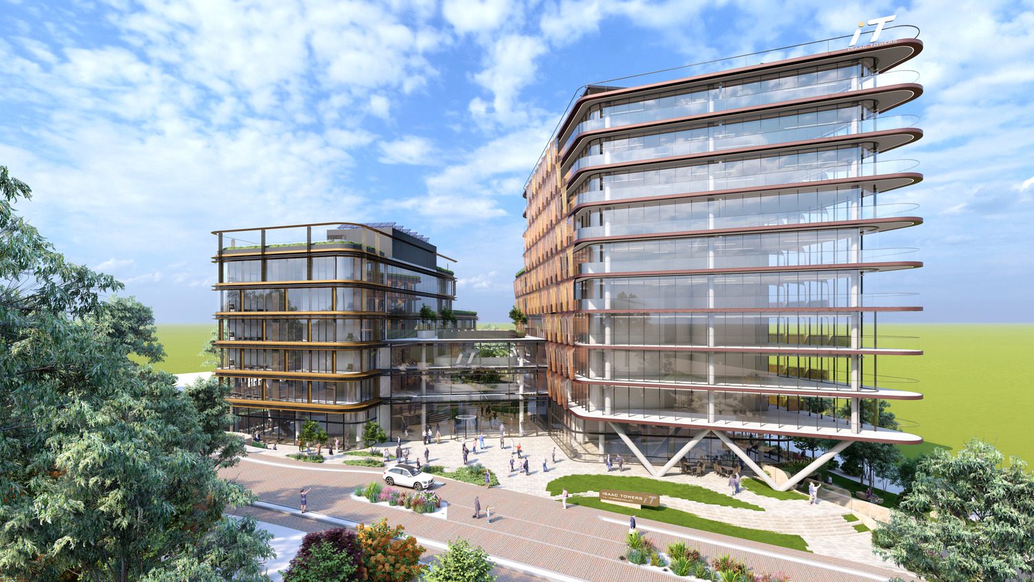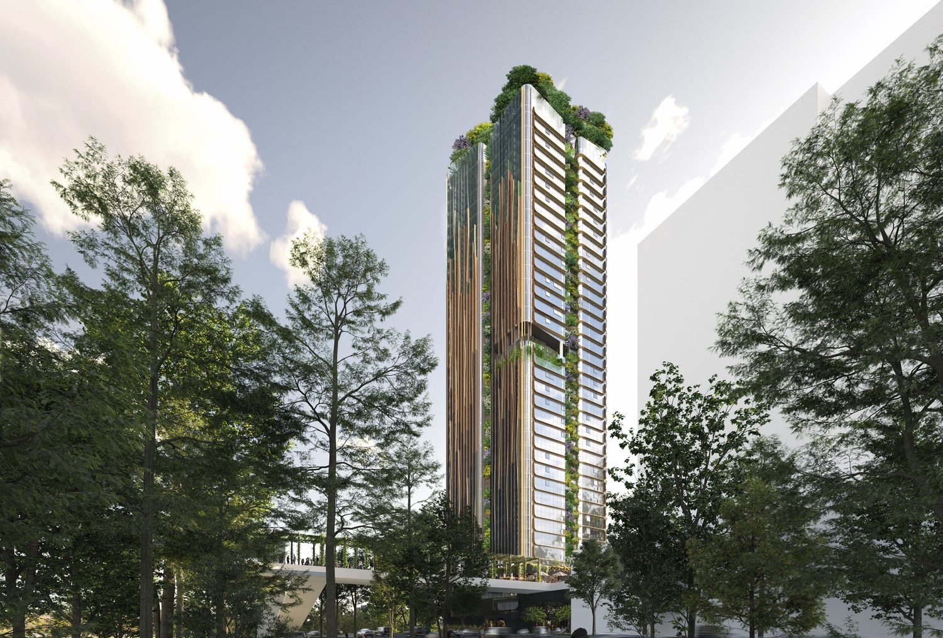The starting point for the design of Rouse Hill Town Centre was a desire to achieve this balance, responding simultaneously to the climatic environment of Rouse Hill and the principles of ecologically sustainable design.
These principles were embedded in the design of the building forms. Whilst maximising a feeling of openness within the public realm, the forms control solar penetration of the spaces between them, reducing shopfront heat loadings and minimising energy loadings.
At the same time, pedestrian amenity is ensured – there is always a shady route and the architecture responds directly to the climate. It has all the facilities of a small town, including a shopping-centre precinct, commercial space, a nine-screen cinema complex, education, library and community facilities, a health and medical centre, and good transport links.









