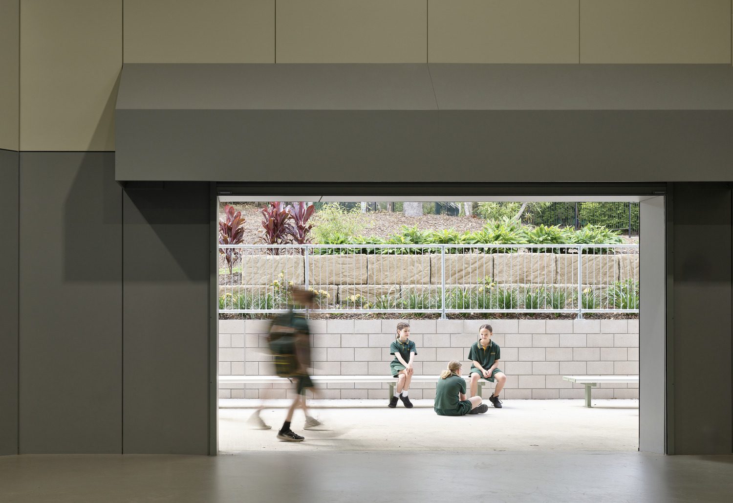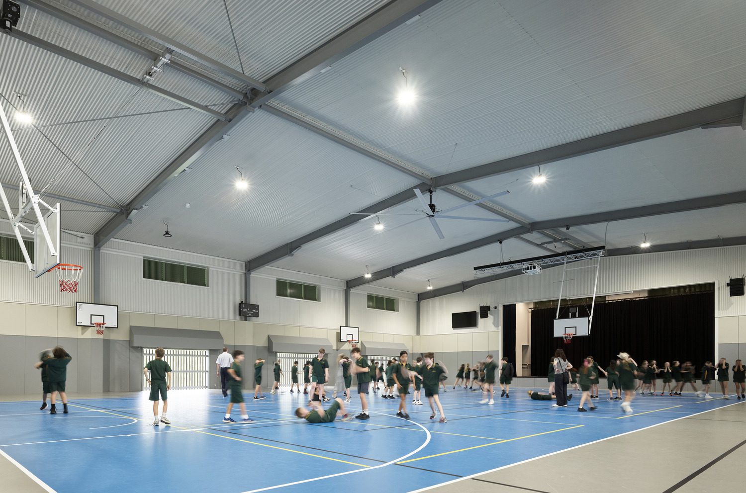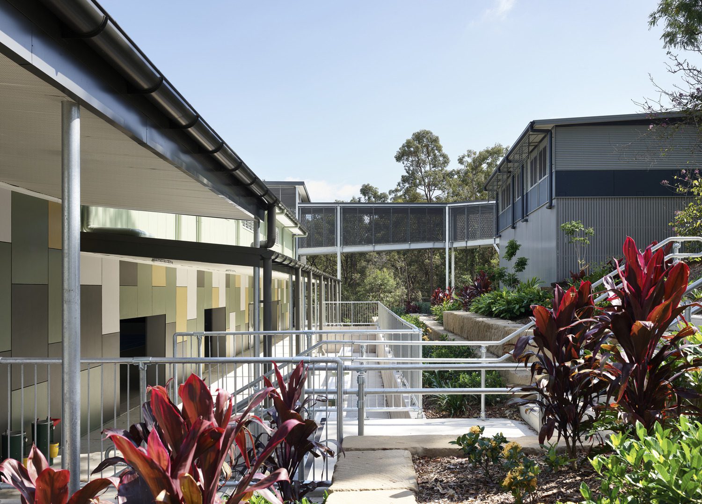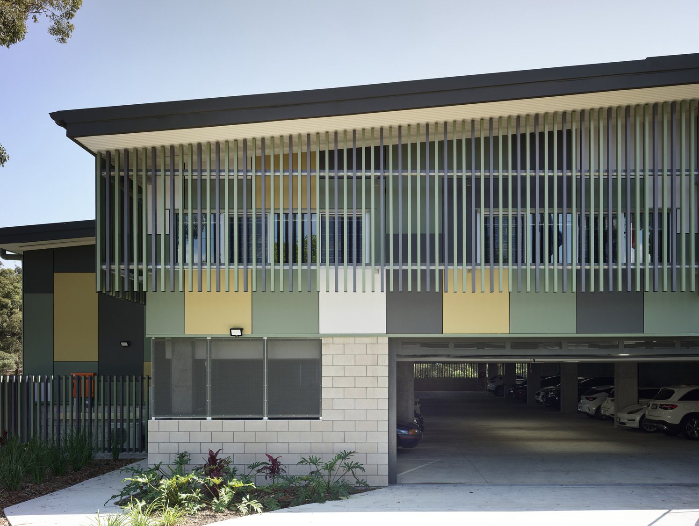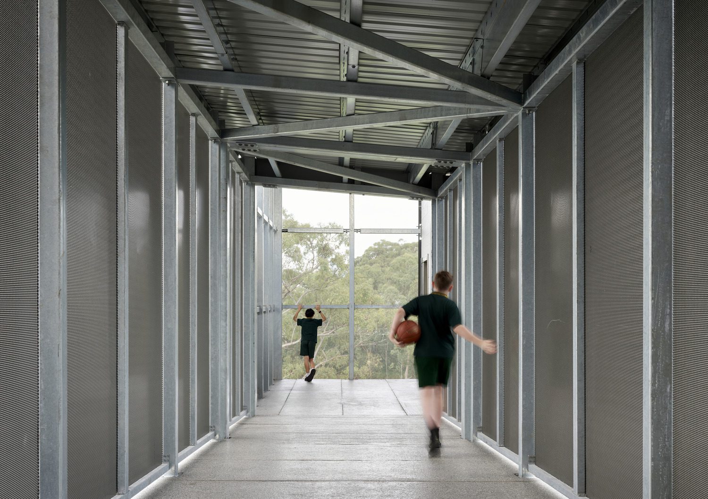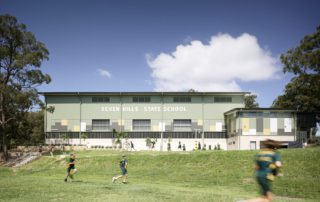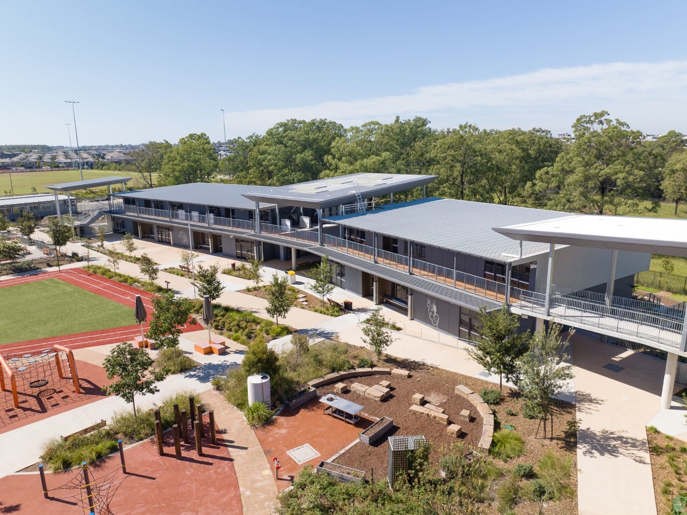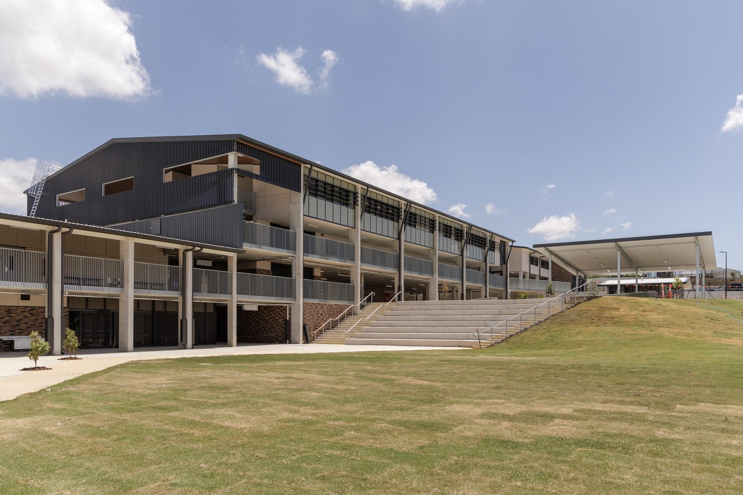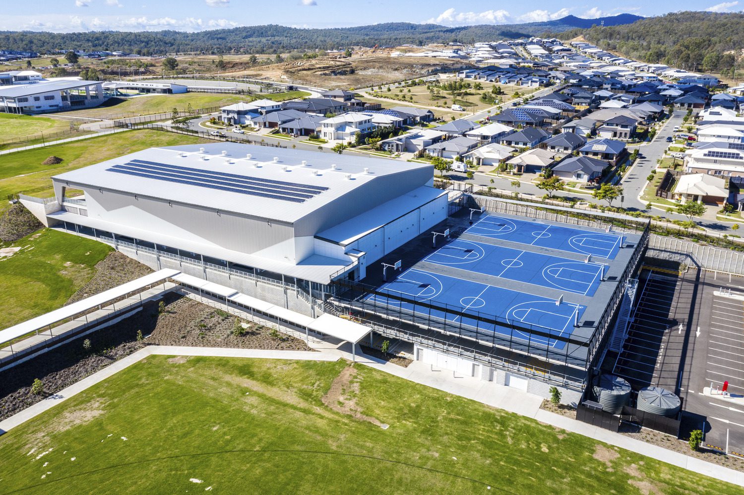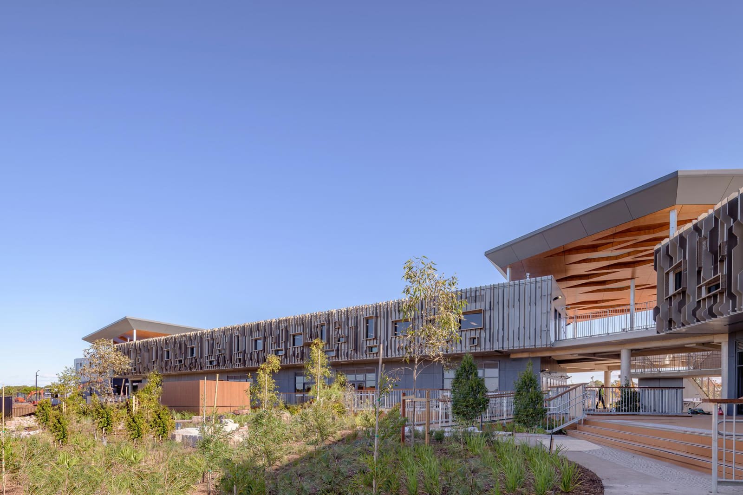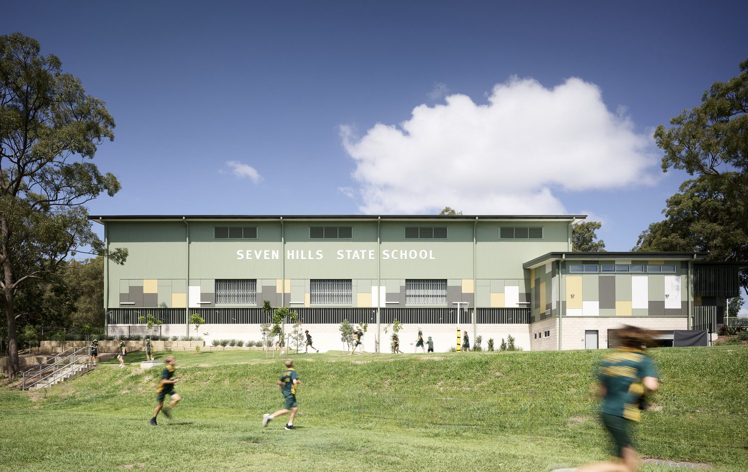
The new hall is a welcome addition to this school established in 1960.
Situated on D'Arcy Road in Brisbane's southeastern suburbs, the school serves students from kindergarten to year six. In 2018, the Queensland Department of Education initiated a comprehensive site master plan for all schools within a 5km radius of Brisbane's CBD under the $800 million Building Future Schools fund. We collaborated closely with school stakeholders, parent and community representatives, and the Department of Education to assess current infrastructure functionality, anticipate future growth, align with community aspirations, and identify development opportunities.
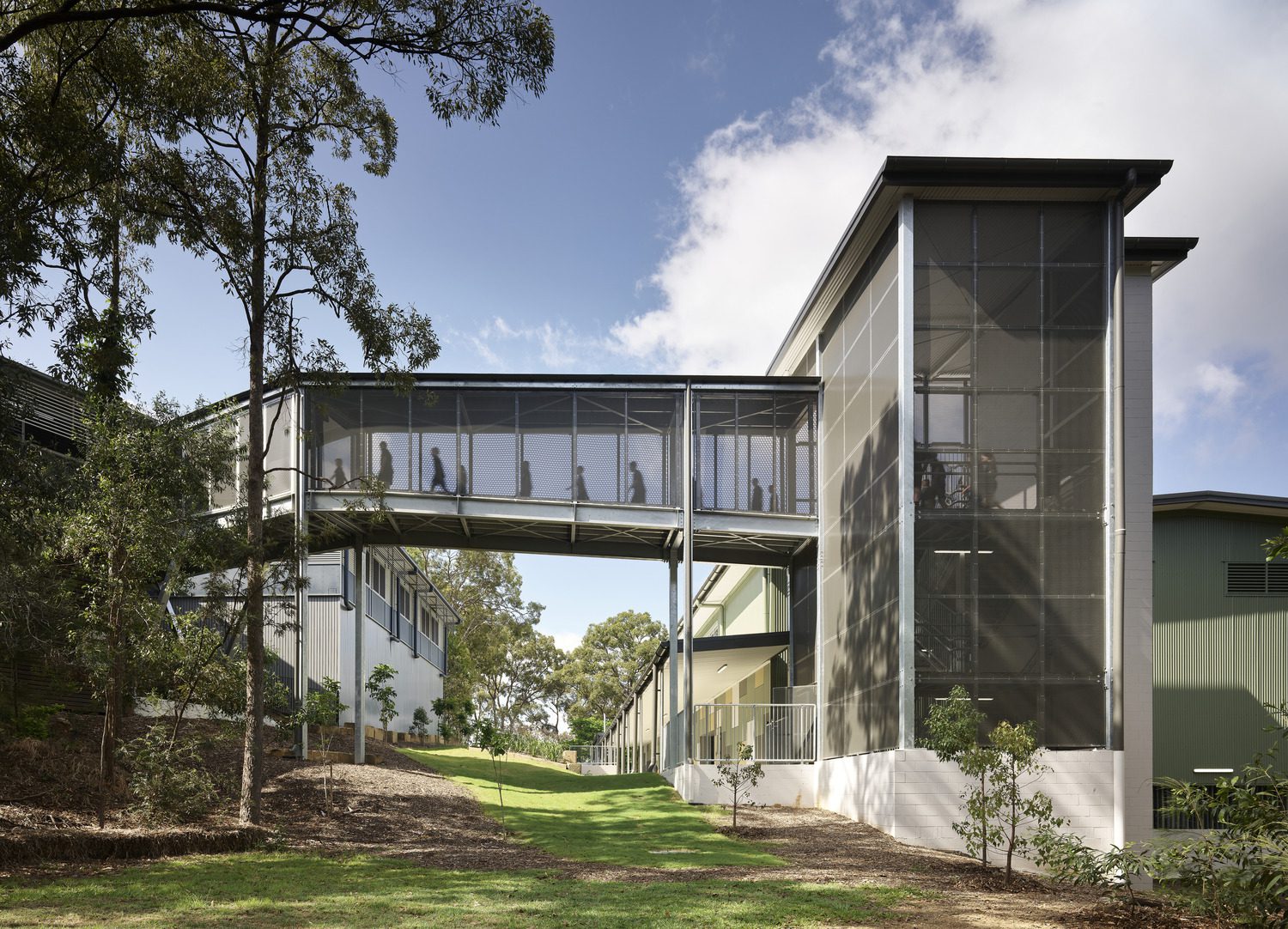
The Master Plan, tailored to Seven Hills State School’s Strategic Infrastructure Plan (SIPP), is structured across five stages to prioritise enrolment growth and asset condition improvements. Addressing a pressing need highlighted by the SIPP, the plan’s initial phase includes the construction of a multi-purpose hall, which is crucial for enhancing school facilities and community engagement.
Following the formulation of the Master Plan, we developed concept and schematic designs for the hall. Wiley then engaged us for Design Documentation and Construction services.
The design faced unique challenges due to the school’s steeply sloping terrain. Collaboration with civil/structural and access consultants was crucial to strategically placing the hall for optimal accessibility and integration within the campus layout.
The hall’s location near the school’s main entrance was chosen deliberately. It capitalises on the site’s topography, facilitates off-street parking as outlined in the master plan, and positions the hall as a prominent structure promoting the school’s identity and fostering community use.

