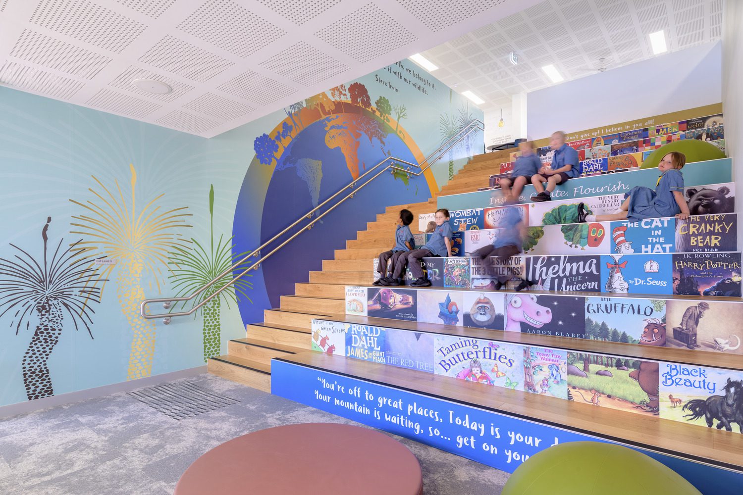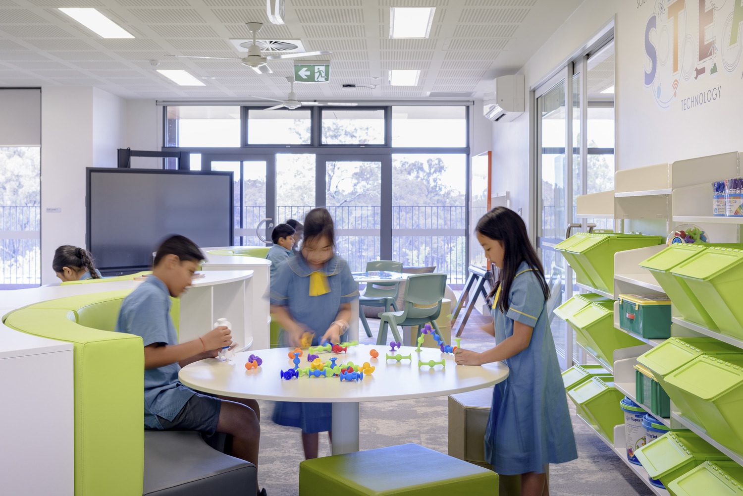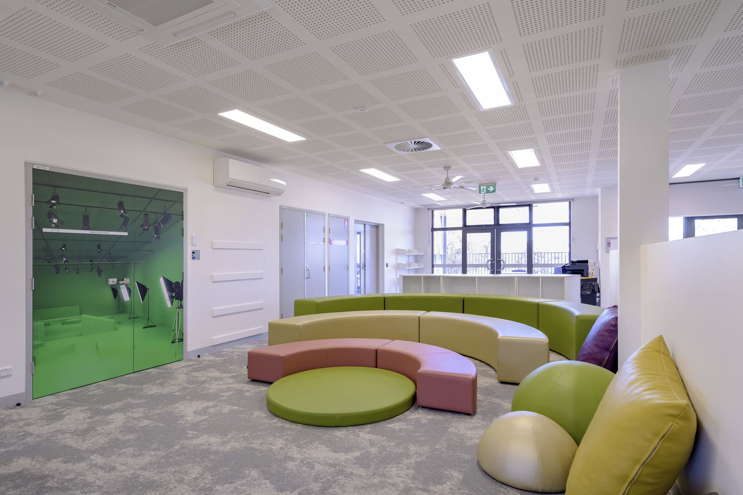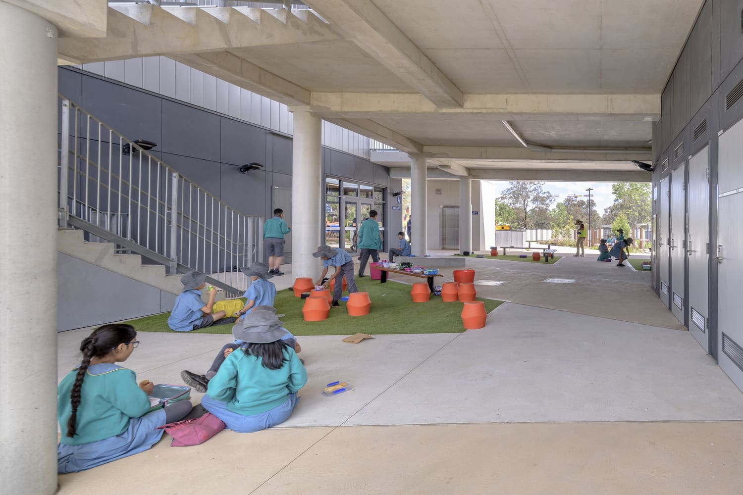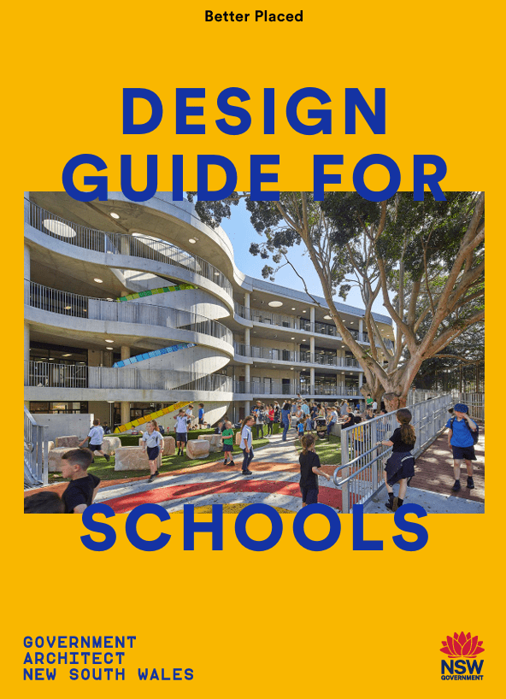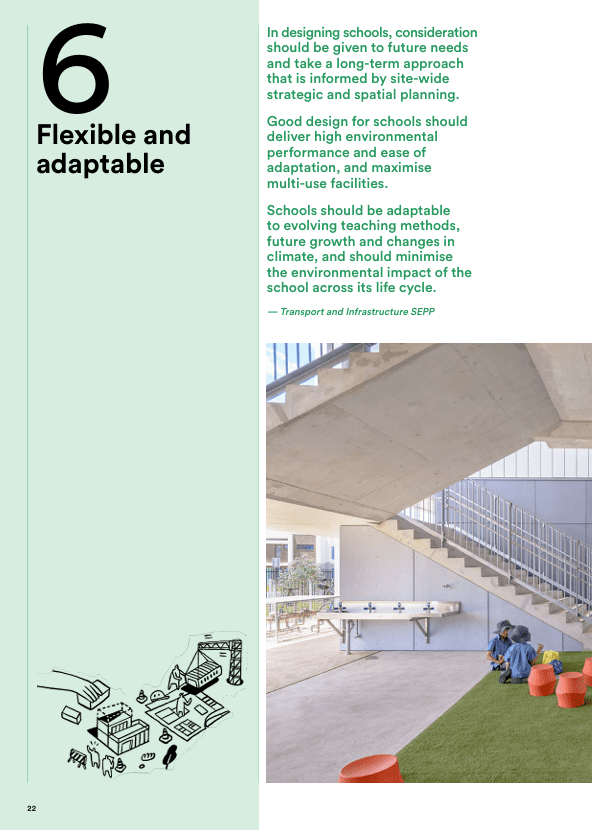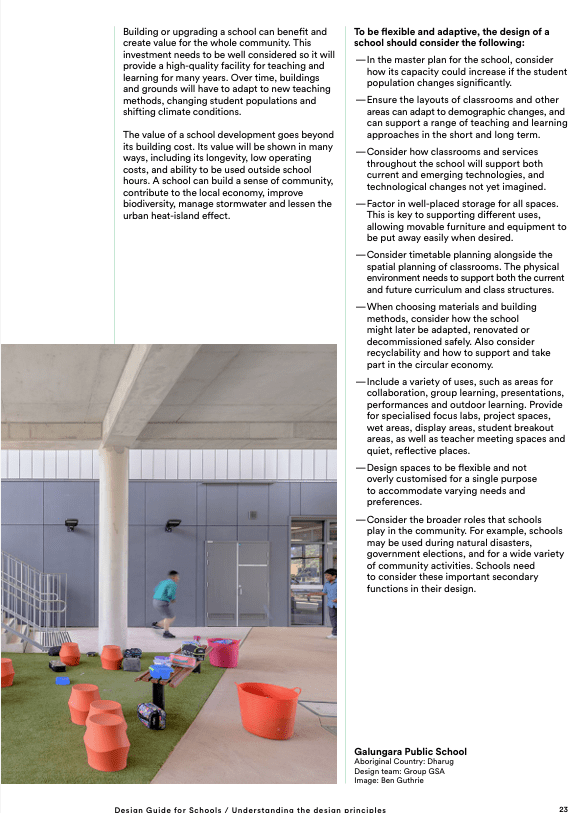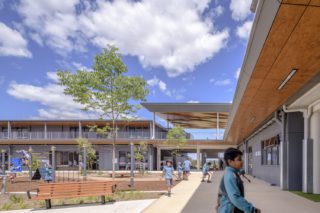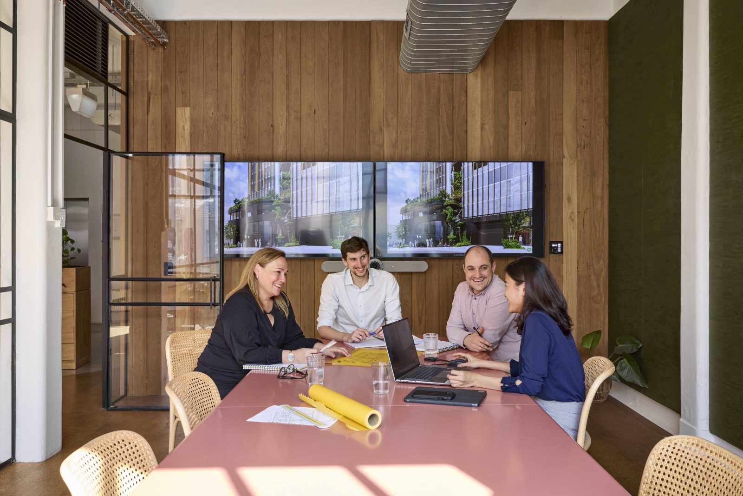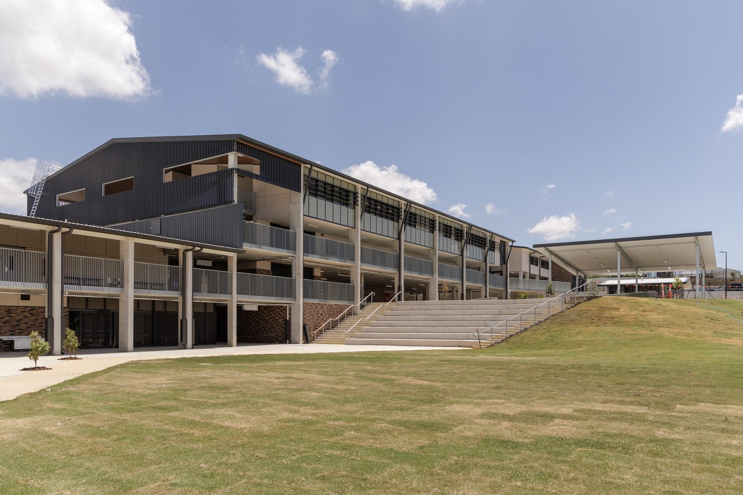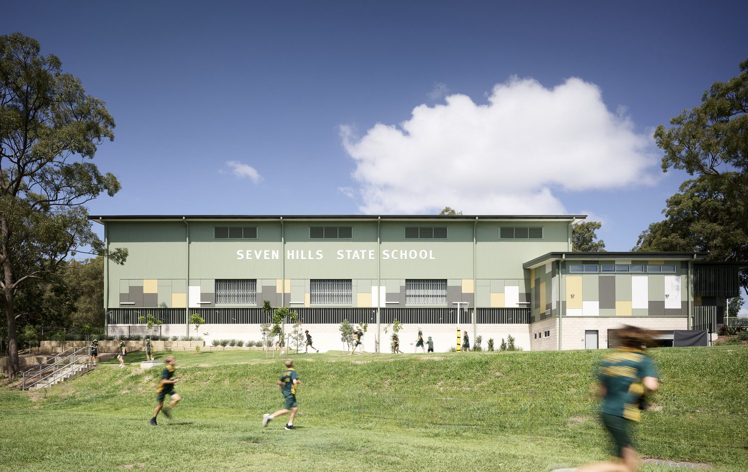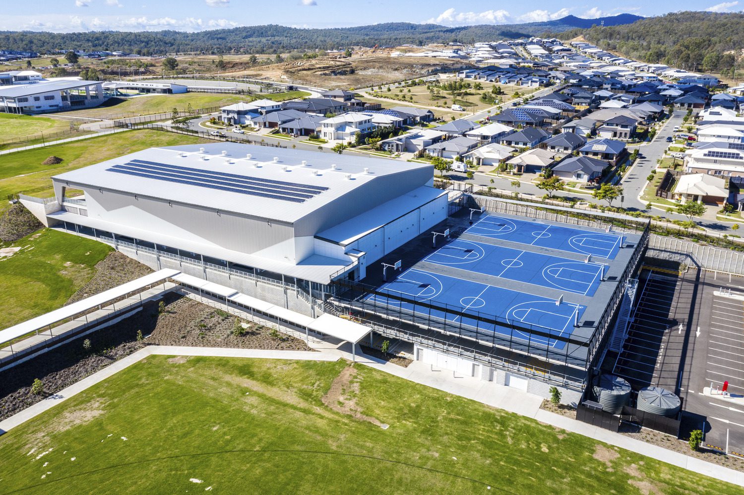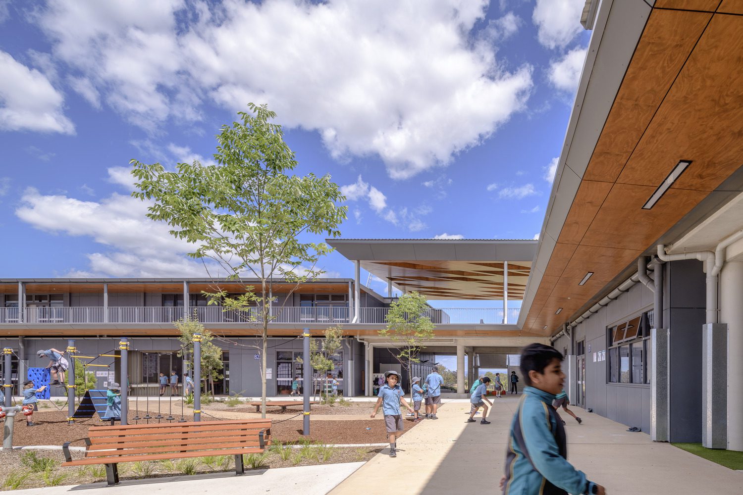
Future-focused learning design facilitates contemporary pedagogy and team teaching
The school is on a 2-hectare greenfield block in the rapidly growing suburb of Schofields, NSW. The design of the school and landscaping encourages connections to the wider community; maximising the possibility for shared use of sporting and community facilities, whilst also maintaining separation during school hours. A large roof overhangs the main entrance into the site, strongly marking the school along the streetscape. Individual general learning blocks stretch behind the community facade, connected by covered walkways, verandas and COLA spaces. Within the site, blocks surround the main playground area, strengthening the connection of the learning areas to the outdoors.
Galungara Public School’s contemporary pedagogy emphasises personalisation, active investigation and inquiry, and collaboration between students and professionals. The completed project includes 39 flexible learning spaces that facilitate these factors. The design includes a library, a multipurpose hall with shared community use, home bases, practical activity areas, withdrawal rooms, learning commons rooms, and Covered Outdoor Learning Areas (COLAS).
The external areas include informal recreational spaces, including play spaces and casual seating, formal learning areas that can accommodate a structured whole-class or group activity, sports facilities, authentic learning like sensory and vegetable gardens, and reflective spaces.
The various spaces enhance the learning experience and improve student engagement.
The school was built in two stages. Stage 1 was completed in January 2020, and Stage 2 was completed in January 2023.
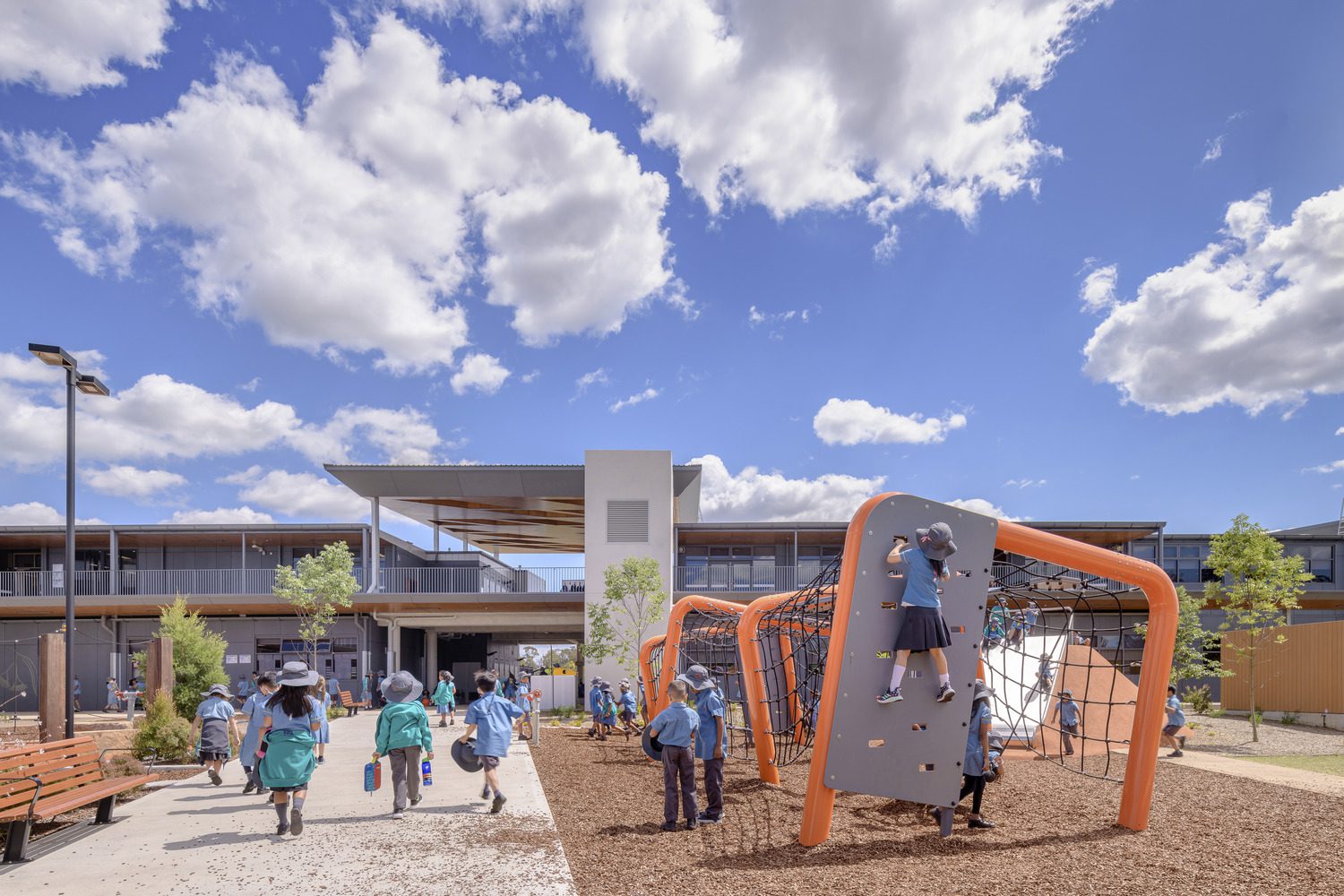
The first NSW public school completed using the volumetric Design for Manufacture and Assembly DfMA
Stage 1 of the project was designed and built using the volumetric DfMA approach – Design for Manufacture and Assembly. It was the first public school in NSW to be completed using this method. Changing the delivery method from volumetric DfMA to a ‘kit of parts’ approach meant changing the design and detailing of almost all the building components.
This required fully finished building modules to be designed and built in a workshop in Victoria and transported by trucks to the site in NSW. Once on-site, they were assembled into a fully functioning building. Landscaping, including decking, pathways, play areas, and soft landscaping, was also made, transported, and assembled this way.
DfMA increased project delivery speed, shortened on-site construction time, reduced site waste, and enabled greater built quality control. GroupGSA’s design team worked closely with general contractor Richard Crookes Construction and module fabricator Modscape to design the building in separate modules, which allowed it to be fabricated and transported easily.
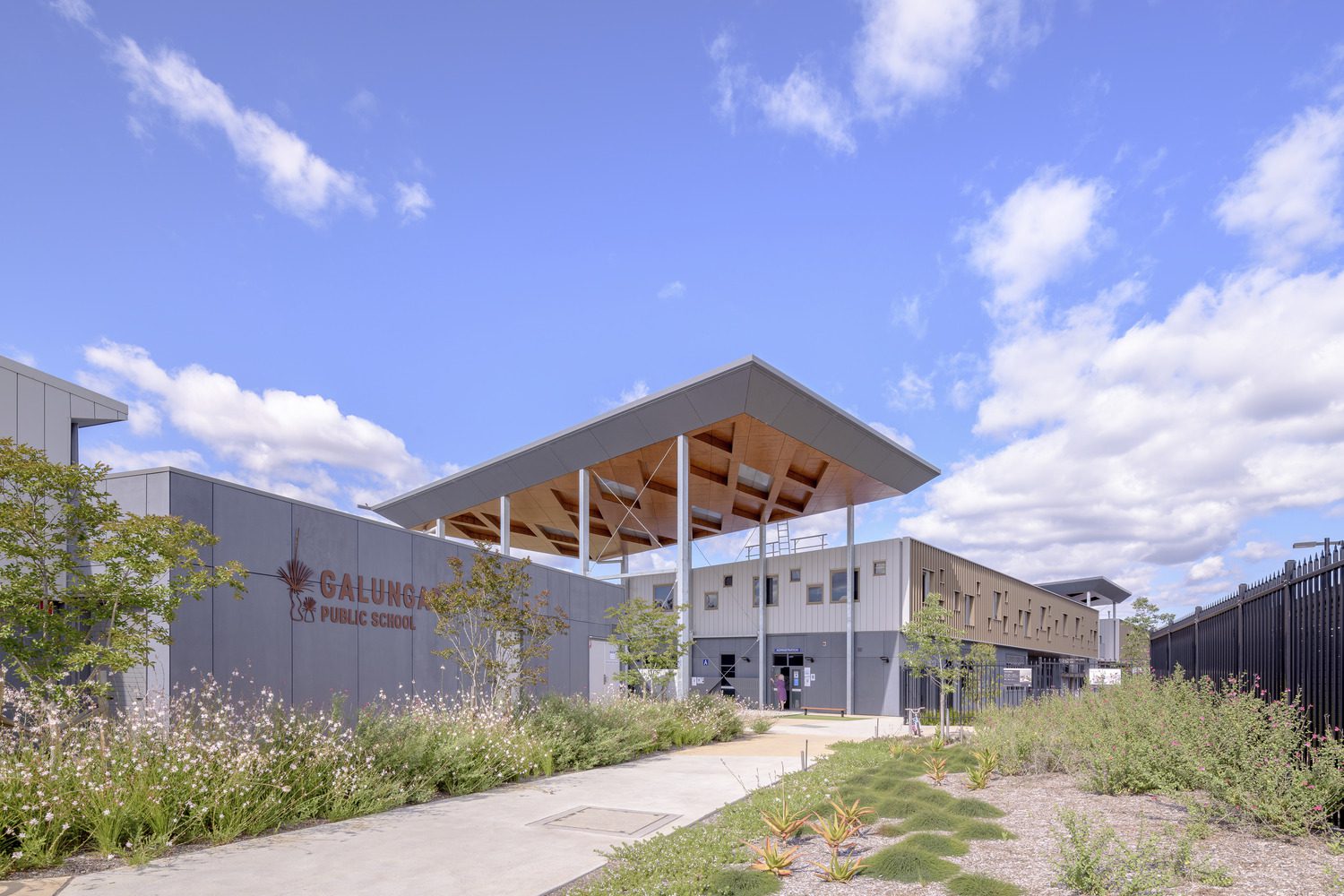
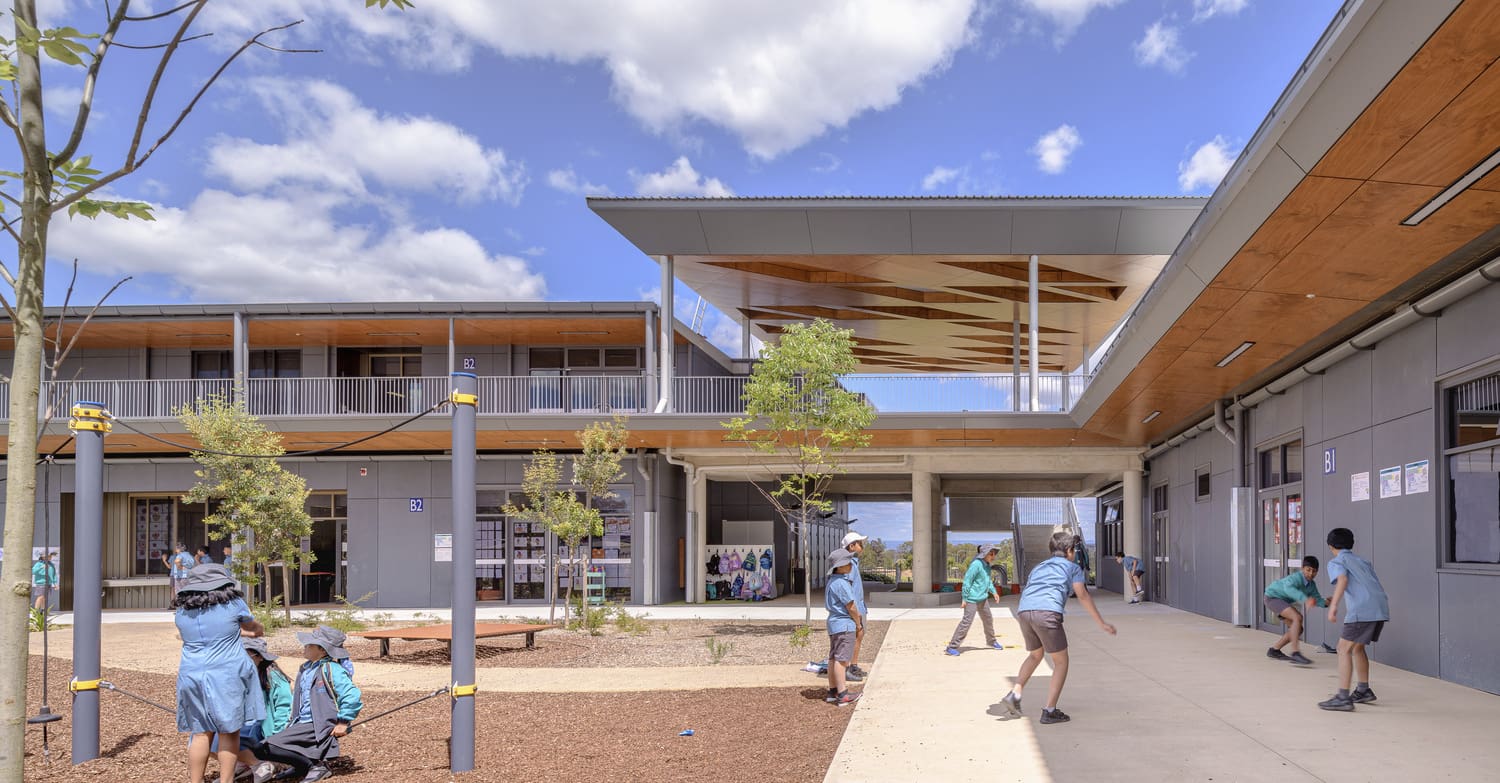
Learnings and adaptations
Due to rapid population growth in the area, Stage 2 of the project was brought forward by three years. It was envisaged initially to open in day 1 term 1 2026.
The revised project brief was to design and deliver Stage 2 under a rapid 9-month program for a day 1, term 1, 2023 opening. Stage 2 needed not to impact the school’s day-to-day operations or the learning experience for its cohort.
Further to the brief, we applied lessons learnt from the design and delivery method of Stage 1 – built using the volumetric DfMA (Design for Manufacture and Assembly) approach – to devise a ‘kit of parts’ strategy, which saw us deliver Stage 2 on time and in budget during the Pandemic.
Changing the delivery method from volumetric DfMA to a ‘kit of parts’ approach meant changing the design and detailing of almost all the building components. This challenged us to rethink the structural system, building foundations, internal and external walls framing, set-downs, and service coordination.
The design was rapidly developed to enable earlier start times on site and progressed through fast-paced delivery of the main works.
This resulted in Stage 2 seamlessly tying in with Stage 1, to deliver future-focused learning spaces to benefit the community’s growing student population.
Contemporary pedagogy and specialised teaching spaces
Contemporary pedagogy emphasises personalisation, active investigation and inquiry, collaboration between students and professionals, targeted teaching at each learner’s need, and educational growth and personal development within a supportive learning environment.
The buildings and COLA areas, in particular, were designed to support teacher and student collaboration, self-direction, and self-management. They have a range of sizes, furniture settings, and functions to enhance the learning experience and improve engagement. The furniture in the building is adaptable and flexible, and it considers the needs of students of different abilities and age groups.
Operable walls and large sliding doors promote connection between indoor and outdoor spaces, while covered open spaces provide opportunities for student interaction. A covered walkway overlooking the courtyard and connecting the COLAs makes it easier for students to move between buildings.
The outdoor environment plays a significant role in the school’s life. It provides the organisational framework for wayfinding and circulation, highlighting entries and connections and distinguishing different use zones. It is logical and legible to young primary students, parents, and staff.
Most importantly, good connections to the outdoors allow students to develop a positive relationship with nature and begin to understand their role as environmental stewards, reinforcing a sense of responsibility towards the local, natural environment. It also plays an integral part as an educational tool. The outdoor spaces provided authentic learning activities where students can experience science, art, and essential life skills that can only be created in the gardens and ecosystems of the natural environment.
To increase outdoor learning activity, indoor environments must be thoroughly, conveniently, and safely connected to a variety of outdoor learning settings designed with the same level of care and pedagogical alignment as the interior spaces.
The outdoors also offers more formal sports facilities and play equipment where students develop critical motor skills, learn how to take “risks” in a controlled environment, and understand rules and fair play. There is a range of areas for different purposes, from quiet, intimate play spaces to large, active kick-around areas. Opportunities also exist for creative play, focusing on children’s ability to interpret and imagine.
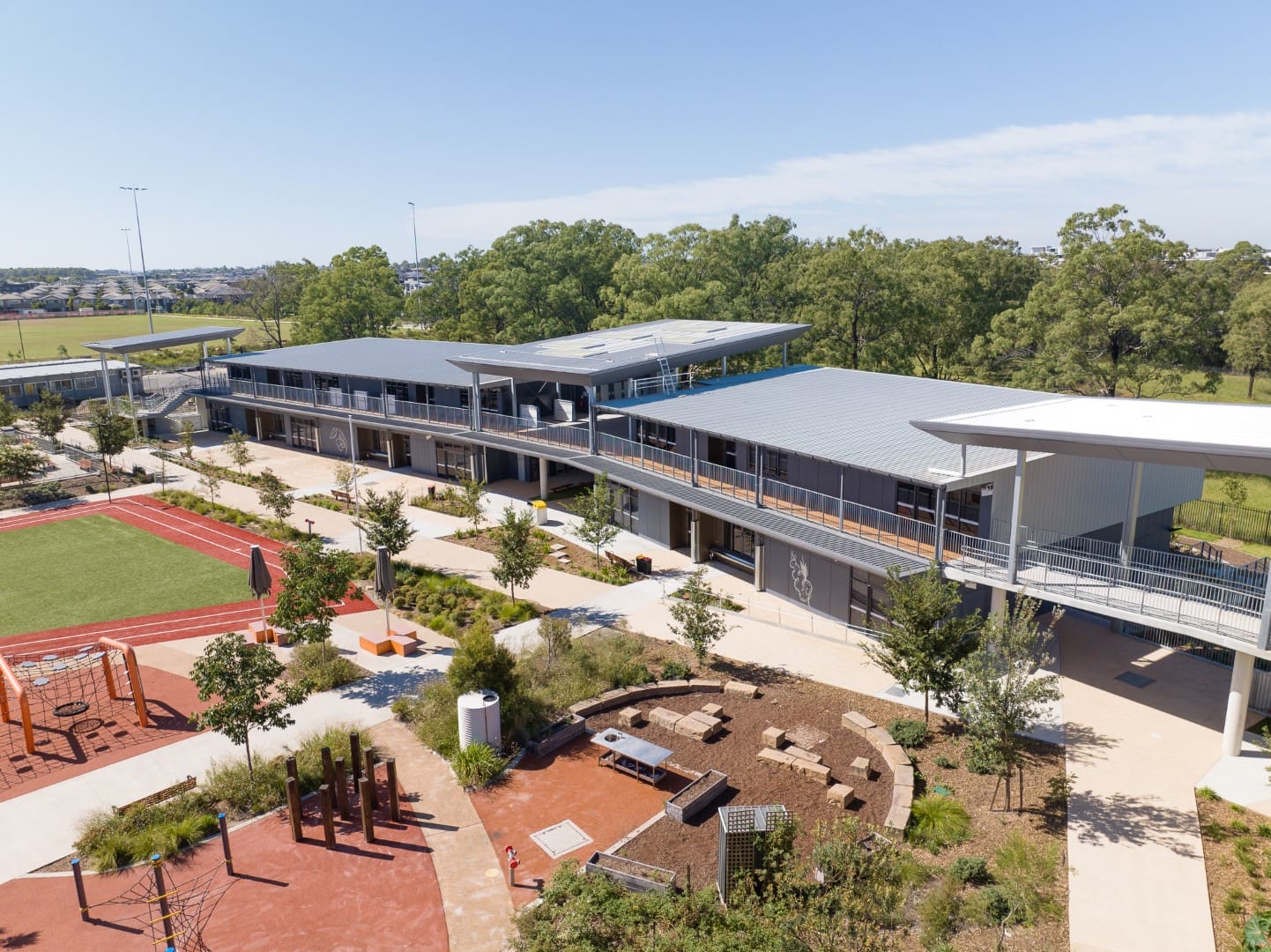
Sustainability through design
The design incorporates key sustainability strategies in its built form and introduces additional features for direct and indirect benefit to the end users. To enhance user comfort and promote a ‘sun-safe’ design, we have incorporated sun control measures to minimise cooling loads. Maximising natural light within the build, including skylights in COLA spaces and general areas, is balanced by incorporating large overhanging roofs and sheltered connectors to generate shade.
We also installed water tanks to collect rainwater for on-site reuse and planted native plants to support the surrounding natural ecology. We replanted natural site elements such as trees and stones in the landscape and site works.
Direct benefits to students included creating compost and vegetable gardens to promote sustainable practices among students and raise awareness about resource consumption and recycling by hanging educational images
We are featured in the updated Planning NSW Design Guide for Schools.
The guide incorporates the latest best practices for designing positive learning environments. Abbie Galvin LFRAIA, Government Architect NSW says:
Good design is fundamental to creating schools that inspire, endure and connect. It begins with an understanding of place, culture and the natural environment…
Investing in quality design delivers value for money and guarantees our schools’ long-term performance, sustainability and adaptability.
Design Guide for Schools emphasises how important it is for every school – public and independent, regardless of location – to benefit from good design, allowing all students to thrive.
This updated guide reflects a deeper understanding of the importance of design led by Country and is informed by the evolution of the Connecting with Country Framework over recent years.
A Country-led approach to school design starts with a willingness to learn. We all recognise the significance and value of Country informing the design of our schools, and the rich opportunity this presents to interweave culture and community in our learning environments.
Access the Design Guide here.
Another project of ours – Bellevue Hill Public School is also featured.

