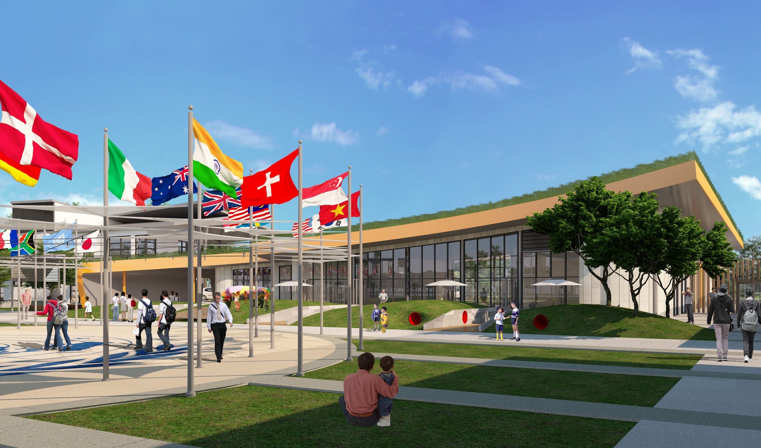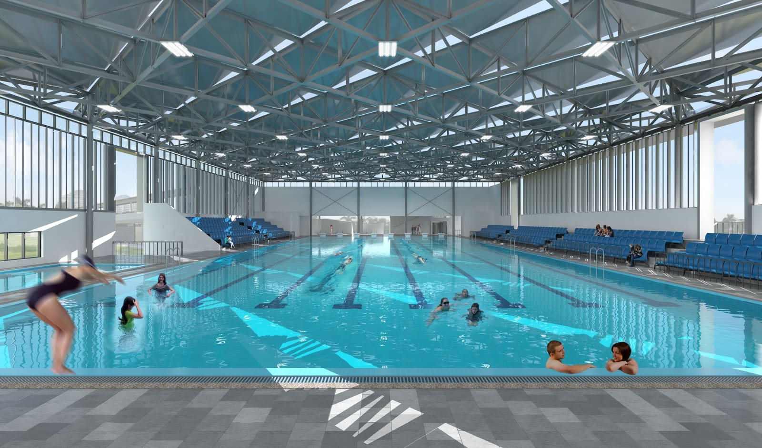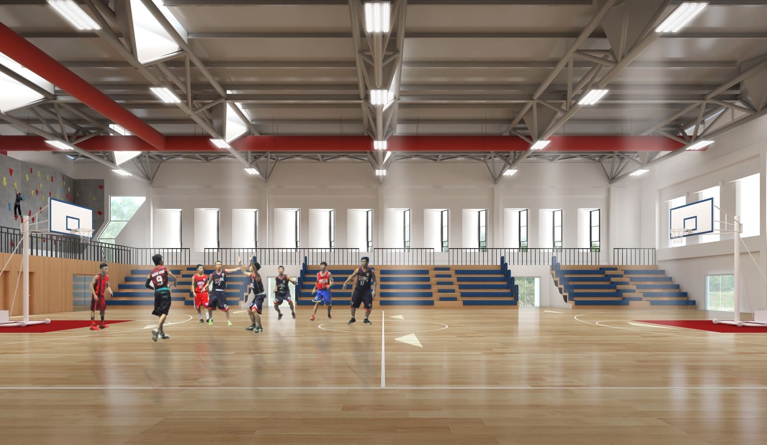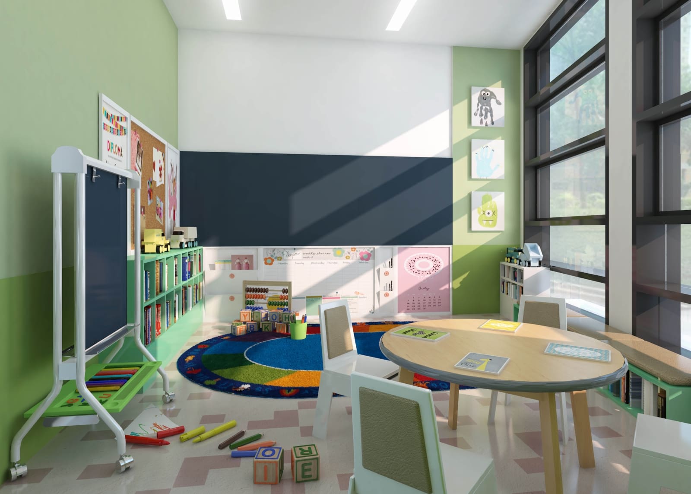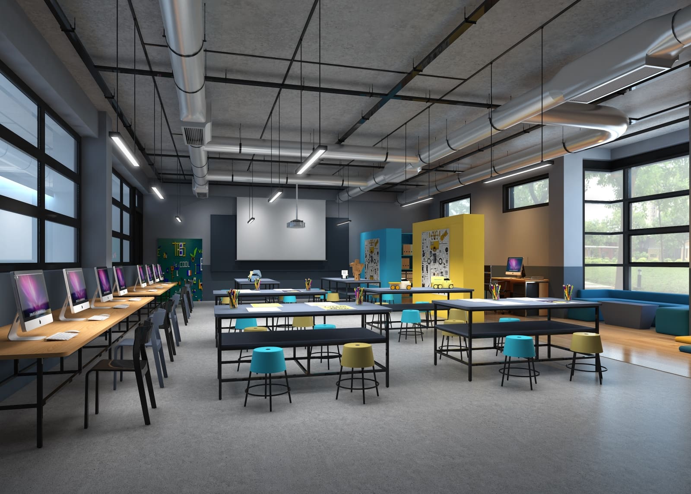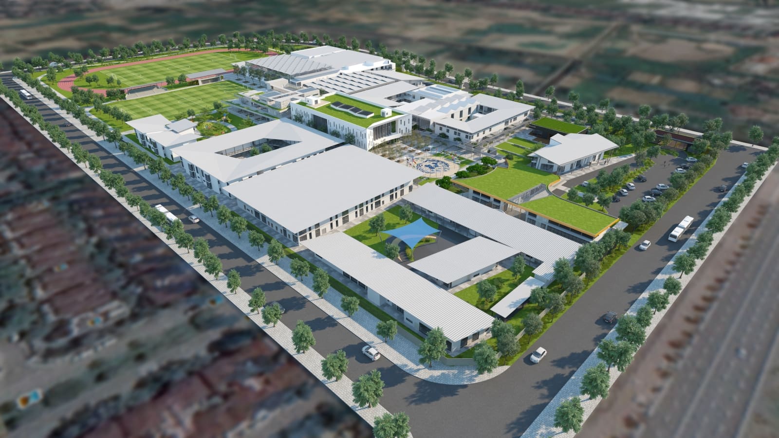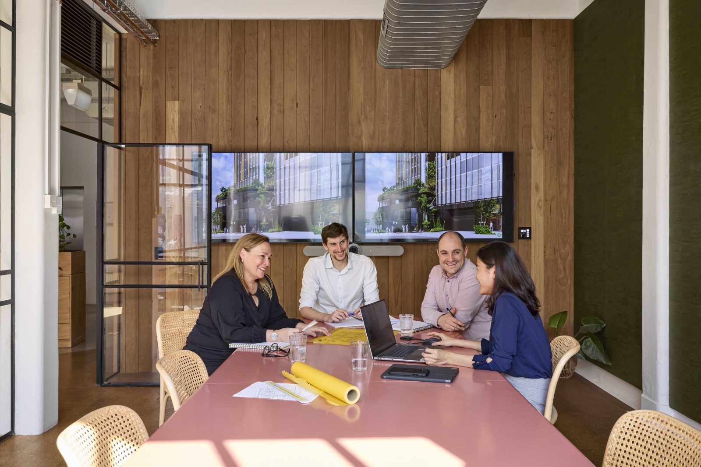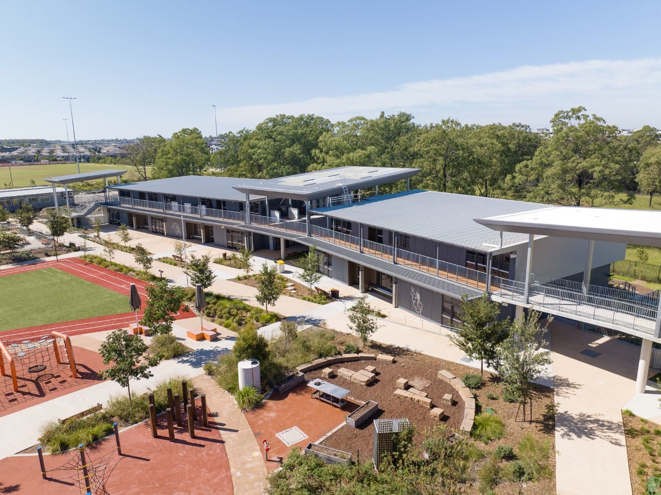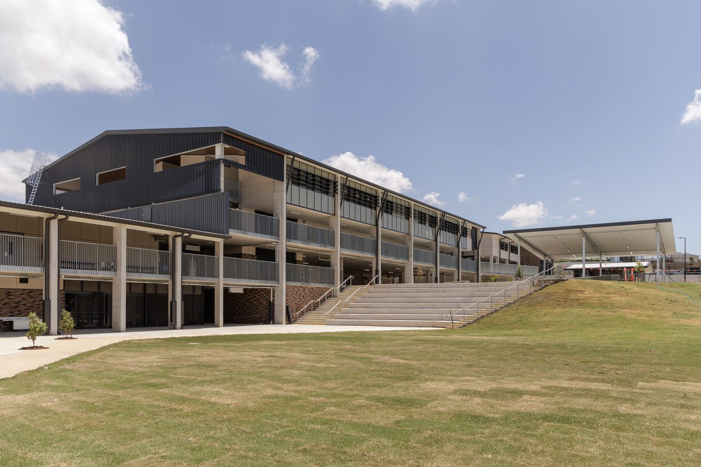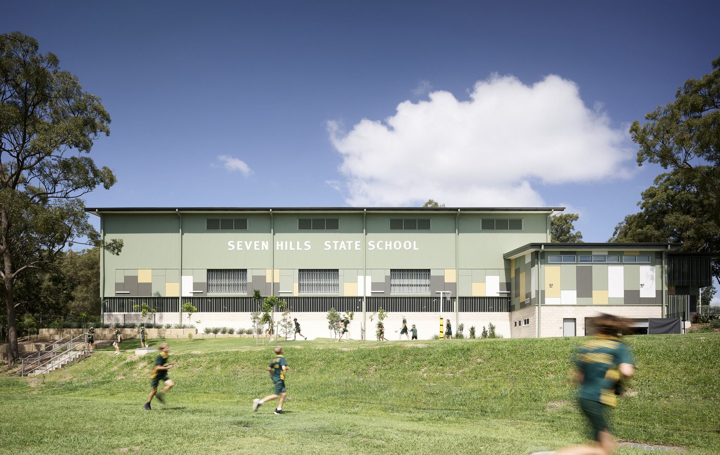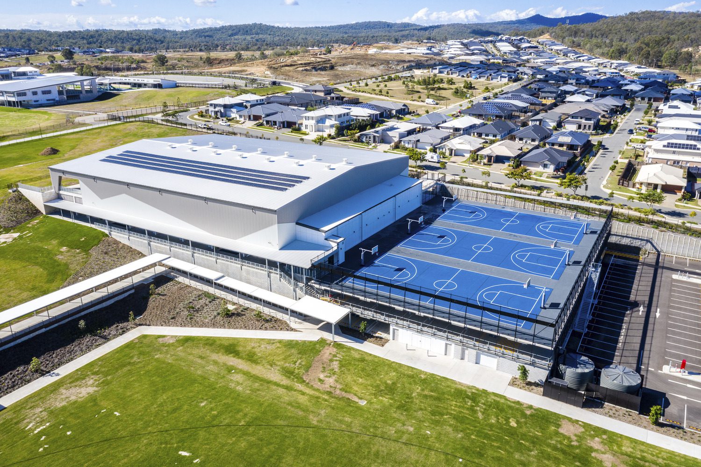We also concentrated on sustainable design practices, inclusive environments with flexible layouts, and improved sporting facilities that ensured there were upgrades and enhancements to all school facilities so that no student or department was left uncatered for.
Architecture, interior, and exterior spaces are re-envisioned and detailed to create a truly universal learning environment within the campus grounds.
The environmentally sensitive and sustainable design that has been at the forefront of our decision-making process was developed while working with our consulting environmental engineers and the school community.
GroupGSA has reworked the existing masterplan for this complex project to produce a landscape setting for each of the individual buildings as well as maintain and enhance connectivity throughout the site. We have been engaged across the five disciplines, and the resultant designs reflect UNIS’s desire to be a leading world school within the country and the region.
The final result will further the UNIS vision for a campus that engages all students, as it is their strong belief that it is important for students to take ownership of the space. What this develops into is a welcoming campus with clear pathways and open, inviting spaces. Landscapes, exterior elements, and interior spaces reflect the ethos of a campus for all at any age or mobility level.
A campus that is an integrated part of the learning experience, that bolsters school spirit, and that encourages lifelong and diverse learning.
