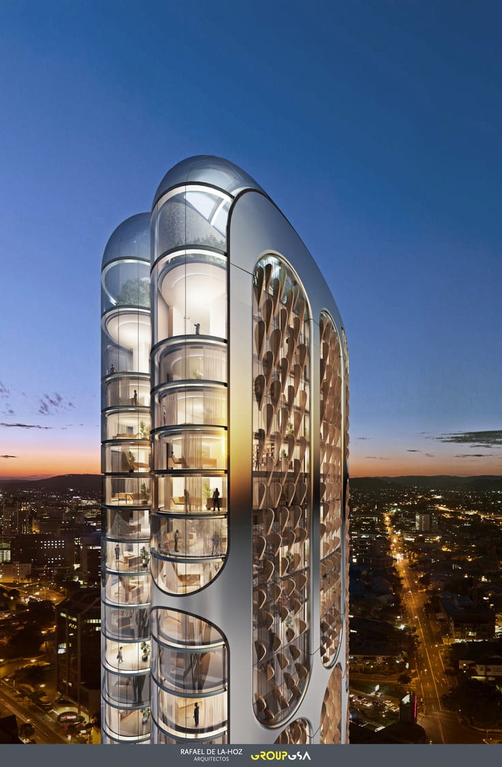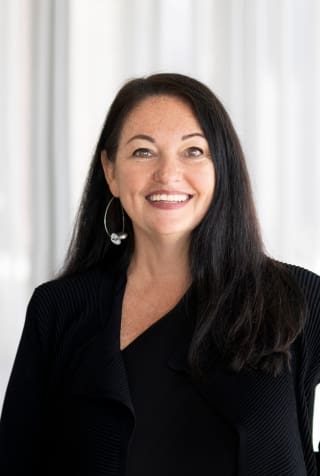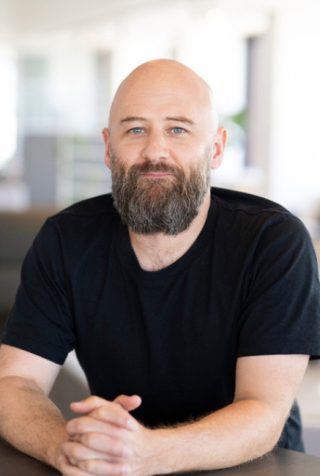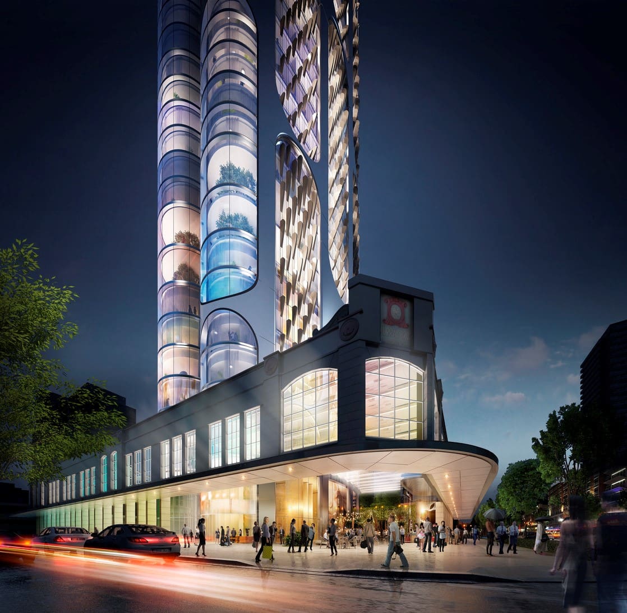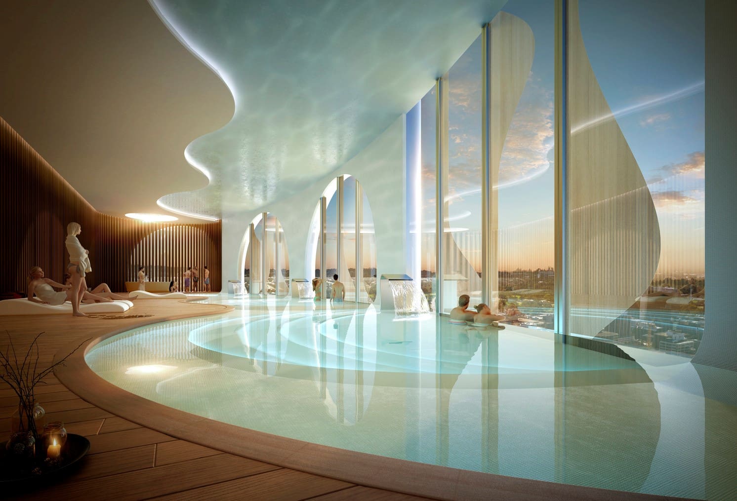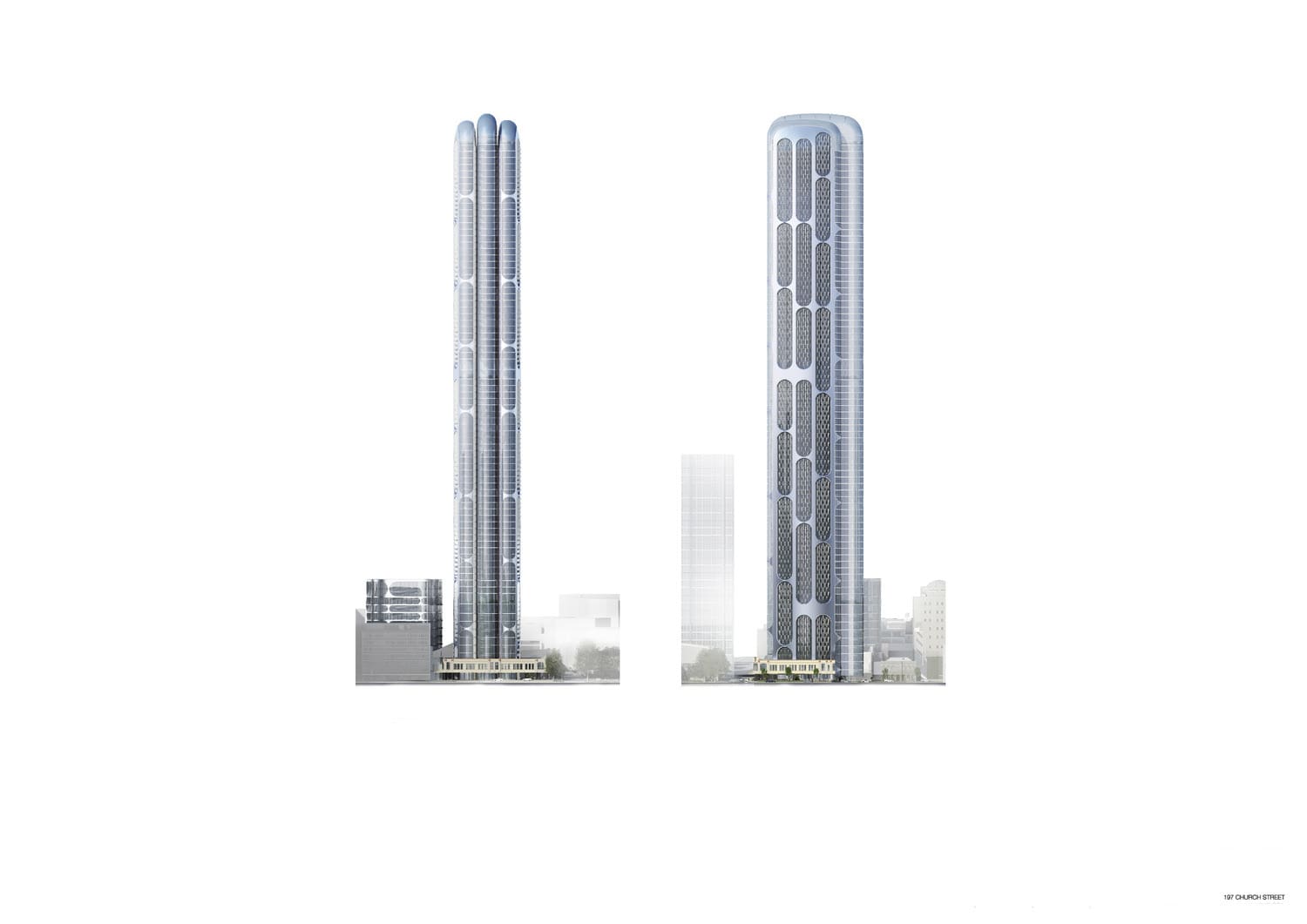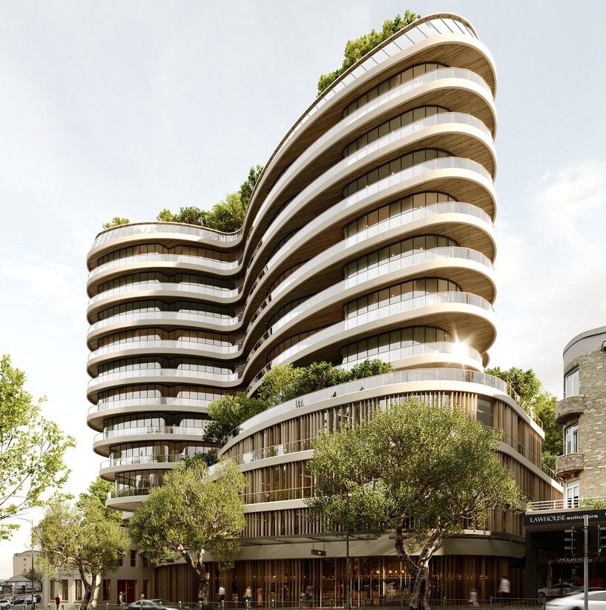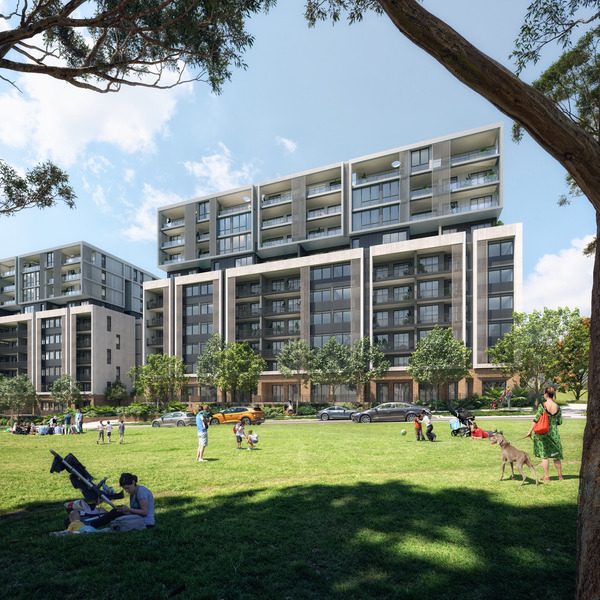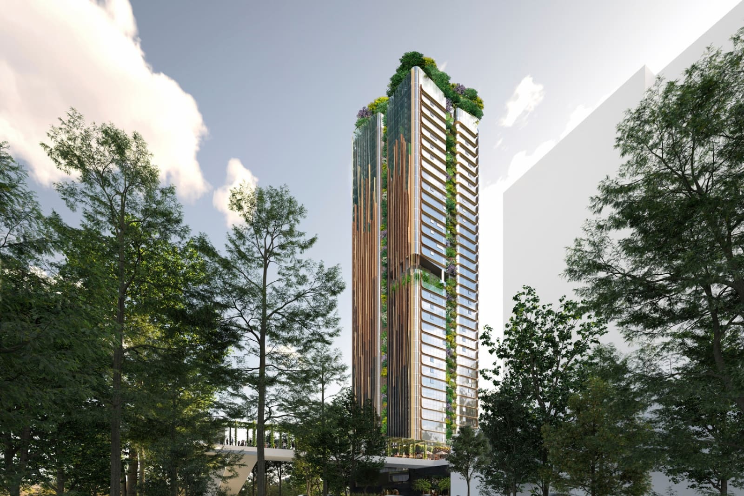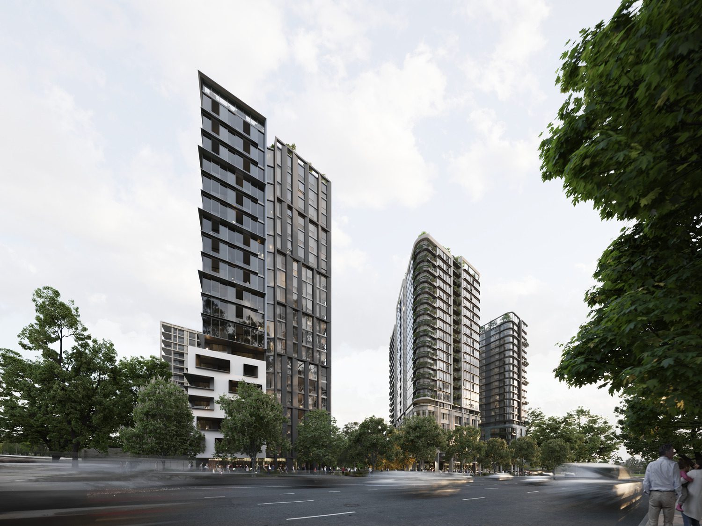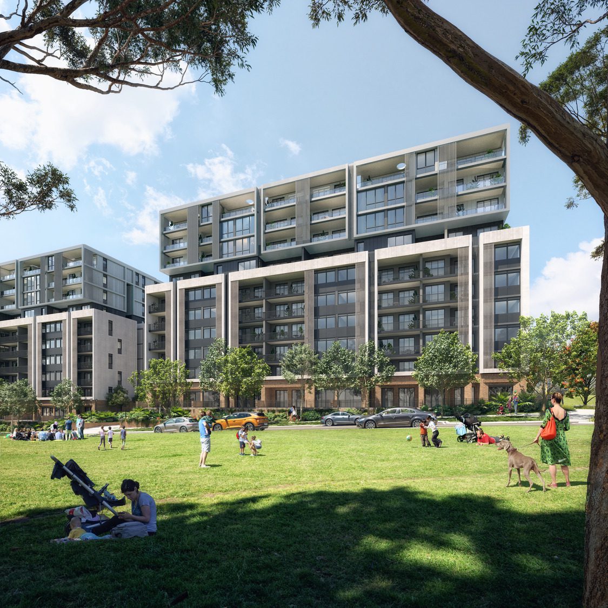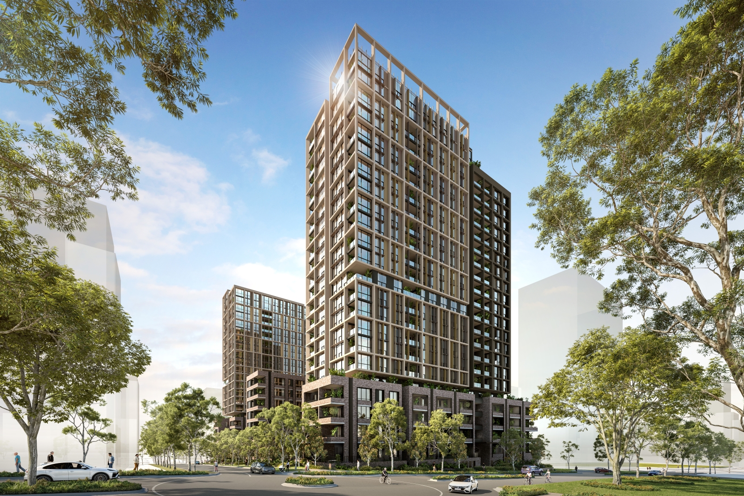A fine conceptual mix inspired by nature and history, we took our inspiration in the natural element of a tree, a natural symbol of the verticality of the tower. The tree is wrapped at the tower’s feet by a plaza space surrounded by the existing heritage-listed Murray Bros. store façade.
The new elements of the façade and floorplan geometry are inspired by the bark pattern of the Eucalyptus trees found throughout Australia. Sun shading blades incorporated into the large openings on the eastern and western facades similarly emulate the cellular structure of the Eucalyptus bark.
The internal orthogonal arrangement allows for regular unit distribution layouts—easy to furnish and pleasant to use. The curvilinear external perimeter walls both emphasise and celebrate the quality of views available from the apartments. Structural elements are located in the perimeter of the residential unit, allowing for complete flexibility of the floorplate.
