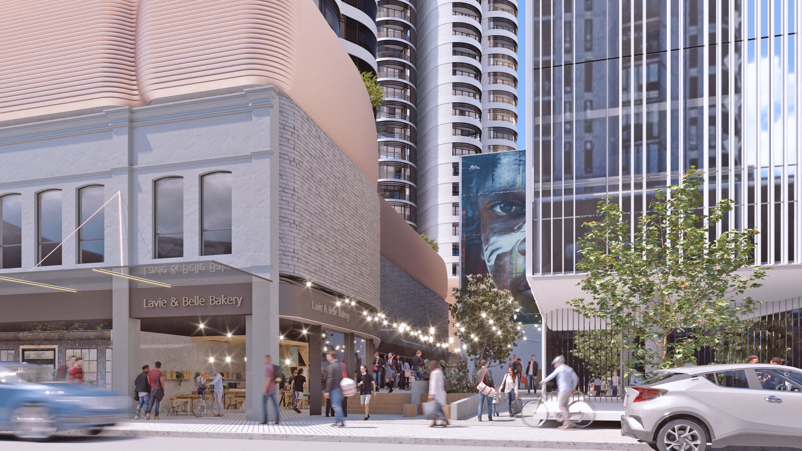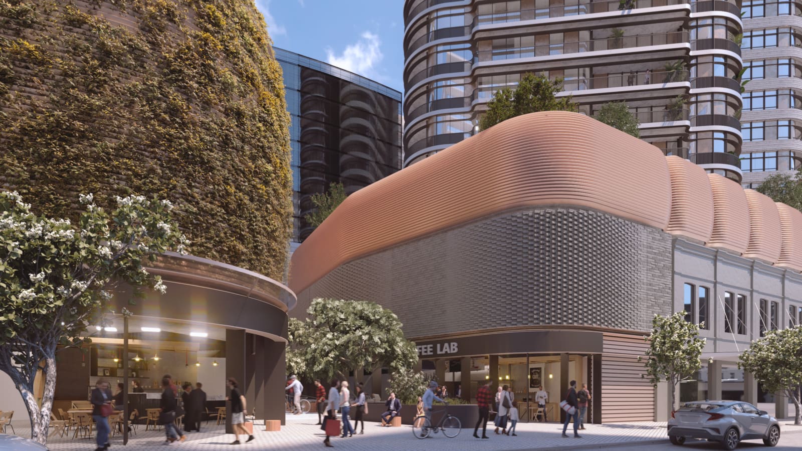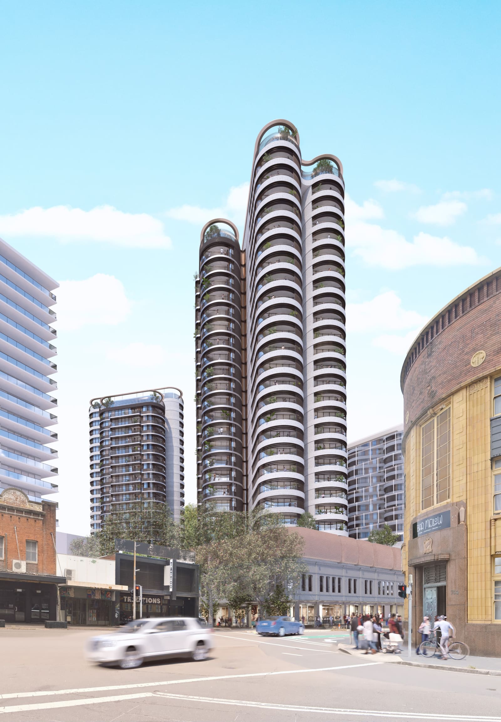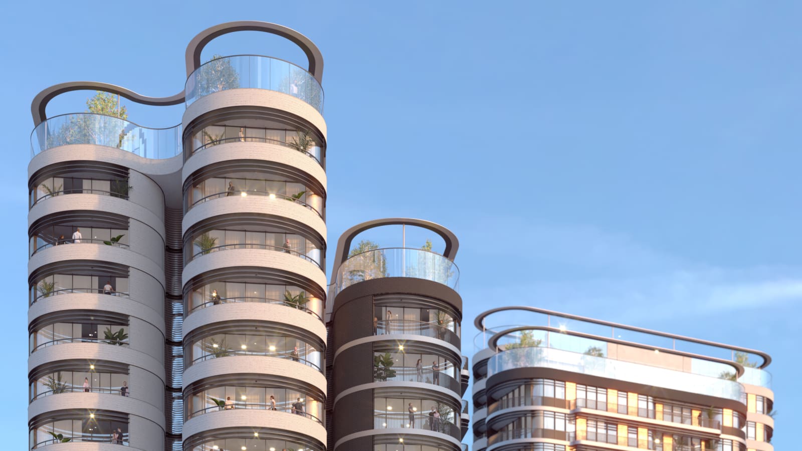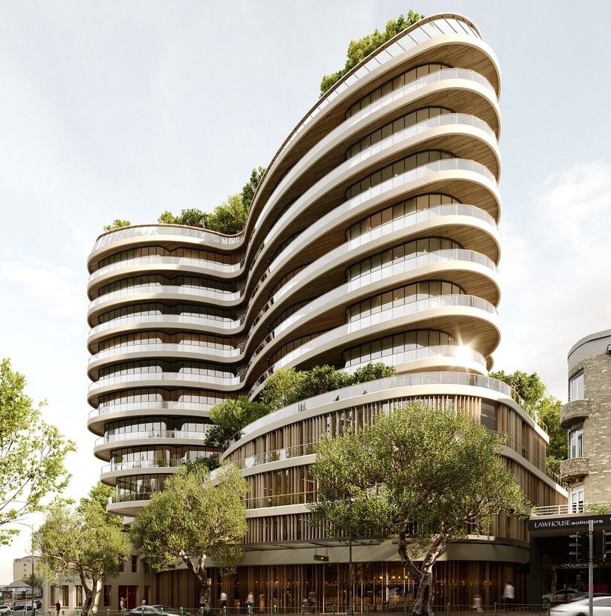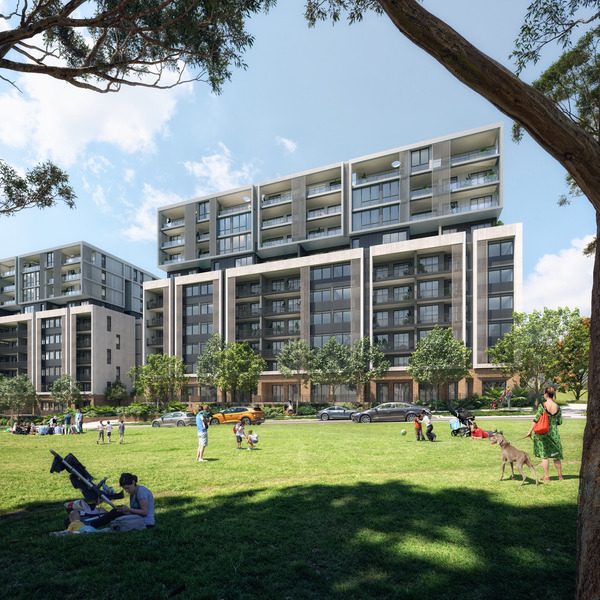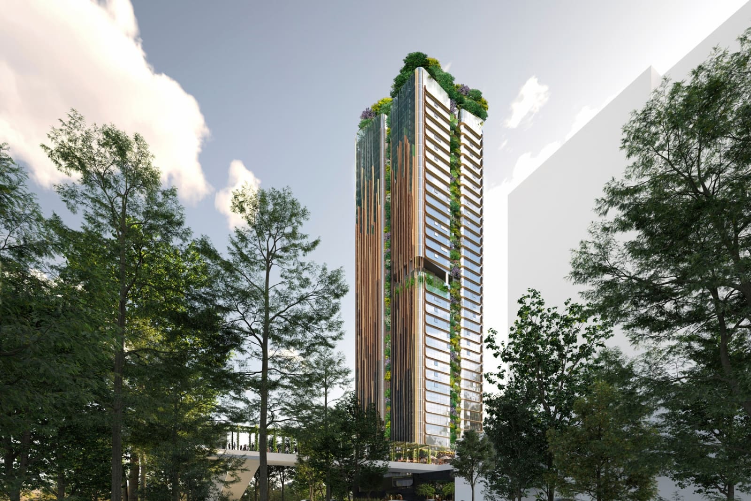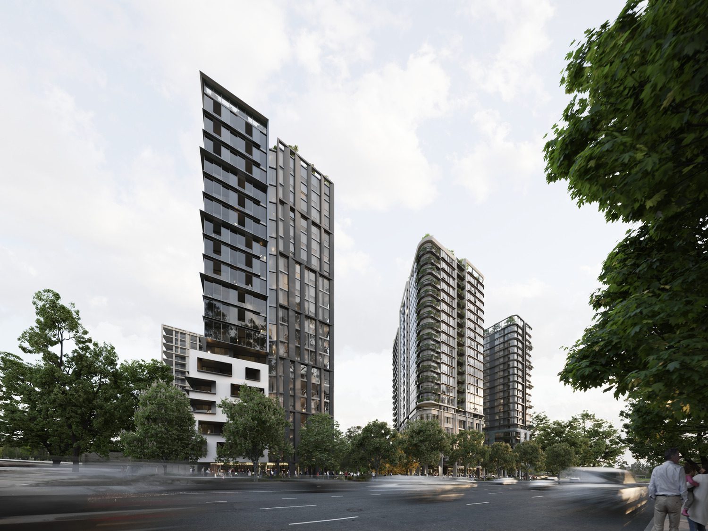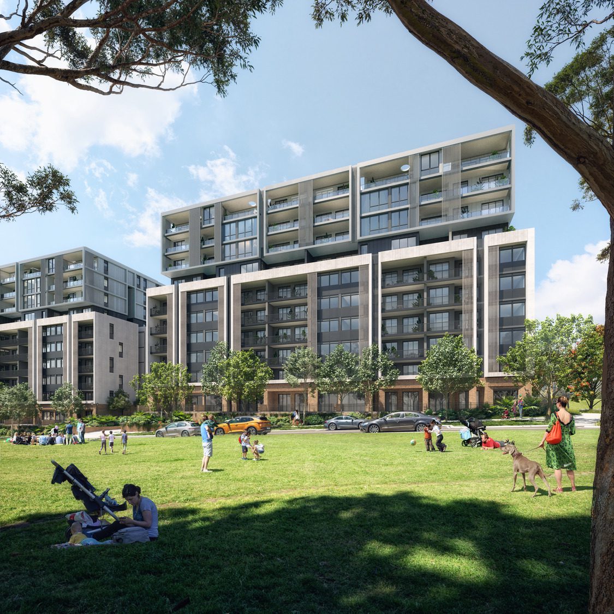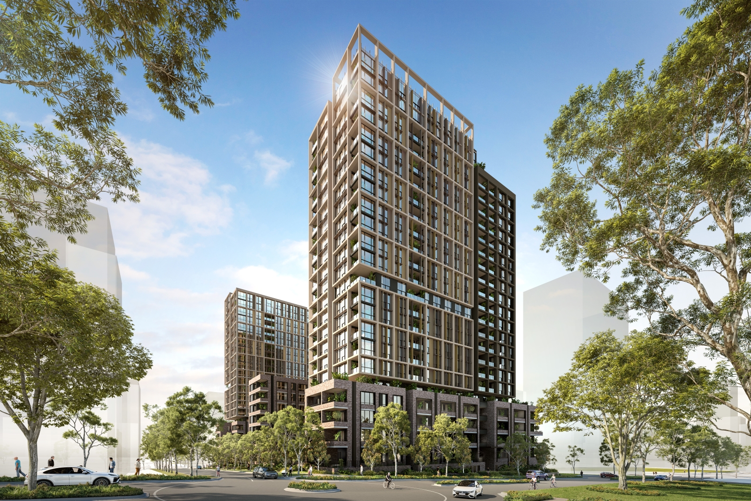Inspired by imagery of the old clock tower that once sat upon the heritage building of this site, we explored Time as a concept, in materiality, as a means of repositioning the site as an important wayfinding and marker building in the urban realm, and as a way to connect the site back to Country.
The connection to Country, to land, to waters, and the wider natural environment was the additional but equally important overlay to our narrative. Developed as a visual reference to the indigenous growing calendar, a year-round evolving screen of vegetation would provide animation, become a strong reference point in the rejuvenated context, and help to rewild the street, whilst also functioning as a device to conceal an above ground car park.
In contrast to the ‘landscaped podium’ was the revitalization of the old heritage façade of the former Marcus Clarks & Co department store, which dated back to 1900, which was incorporated into a strong retail and laneway positioning that would offer a new urban experience, designed with flexibility to suit a variety of retail and F&B opportunities. True to the original design, the new podium was to be crowned by a striking sculptural parapet of copper screens, giving the site significant prominence in the otherwise challenging context of Hunter Street.
In the towers above, the alignment shifts away from the regular post settlement Newcastle city grid, and twists the towers towards the natural environment, to the Ocean and to Nobby’s Head – a significant and historically important geographical headland that is rich in the local indigenous story telling.
Informed by the fine grain context from which they rise, the residential towers were articulated as a cluster of slender volumes, that would allow daylight and ventilation to penetrate deep into the floorplate, and provide each of the 250 apartments with high sustainability credentials.
