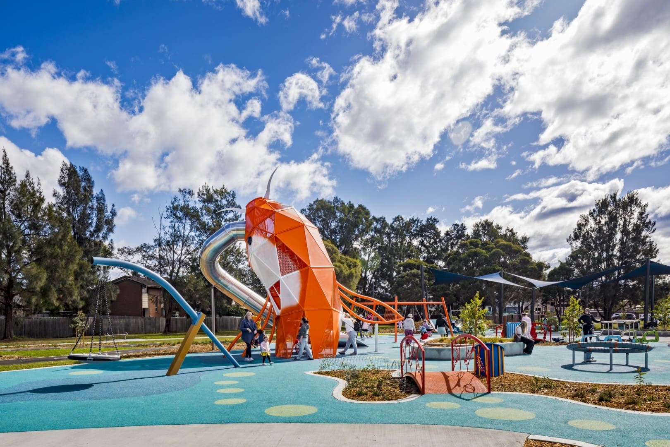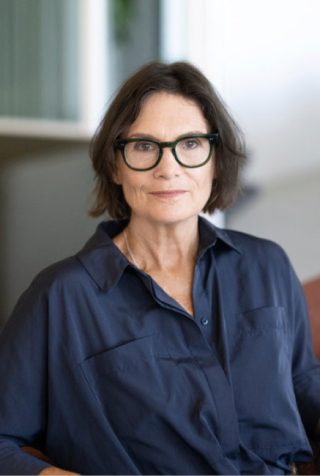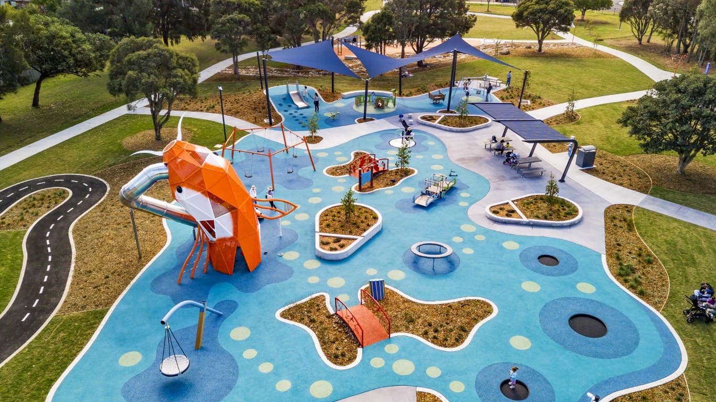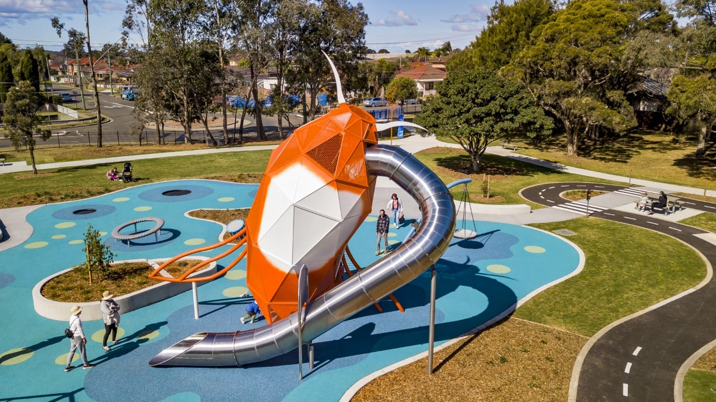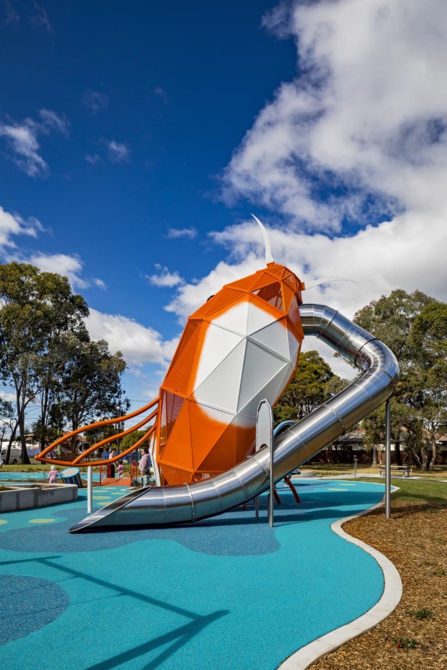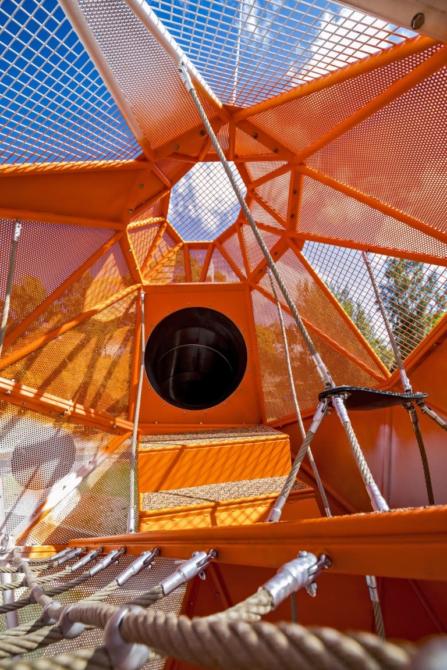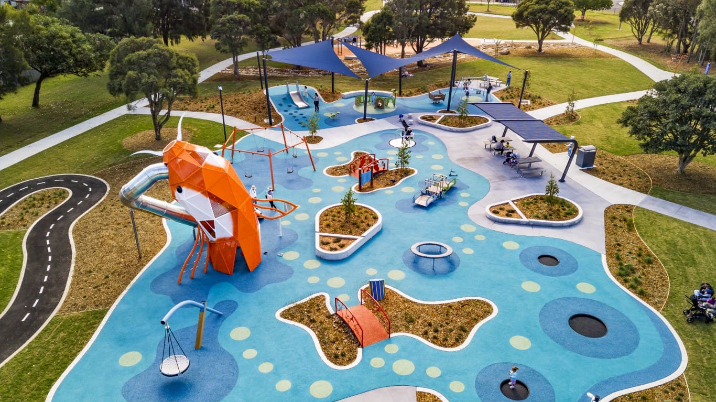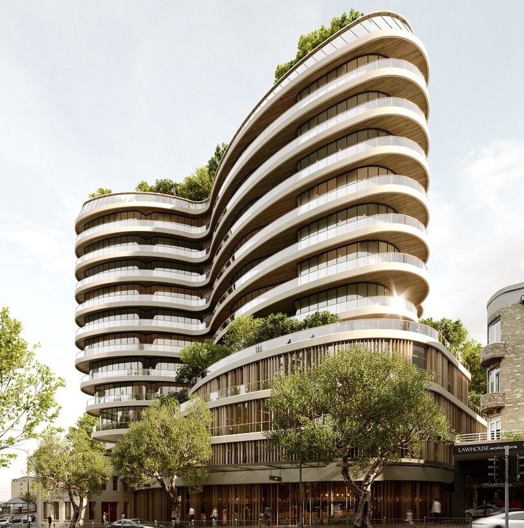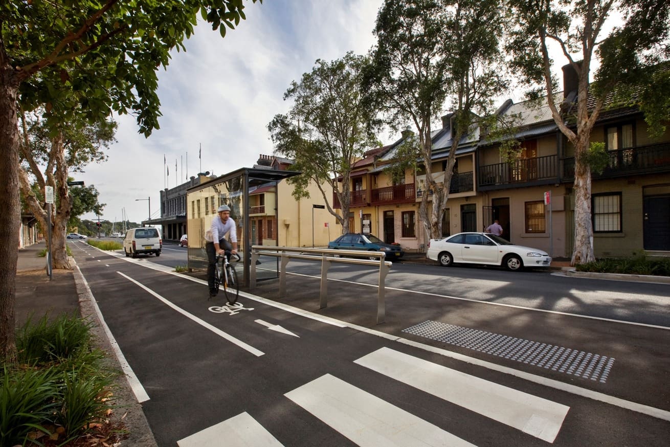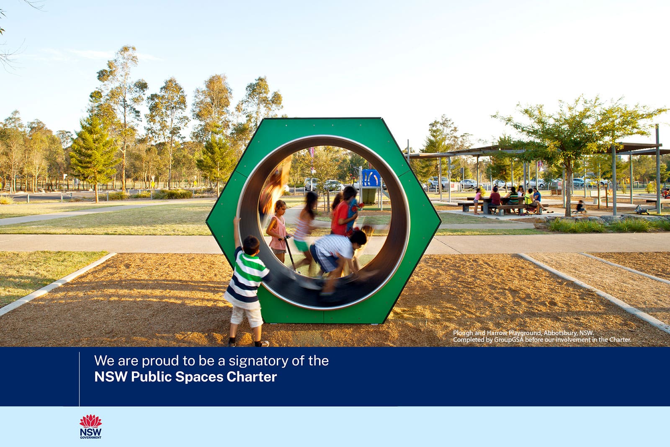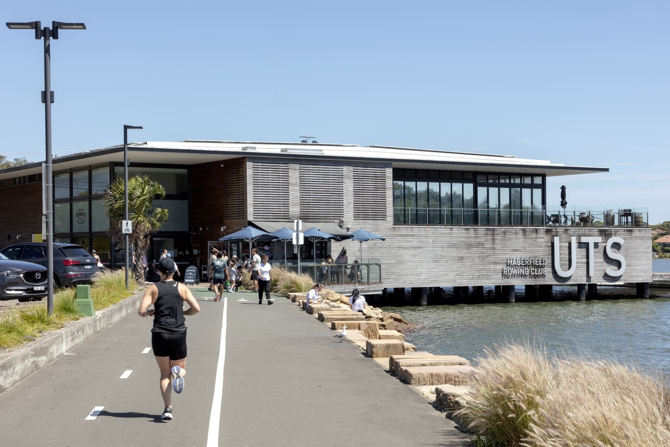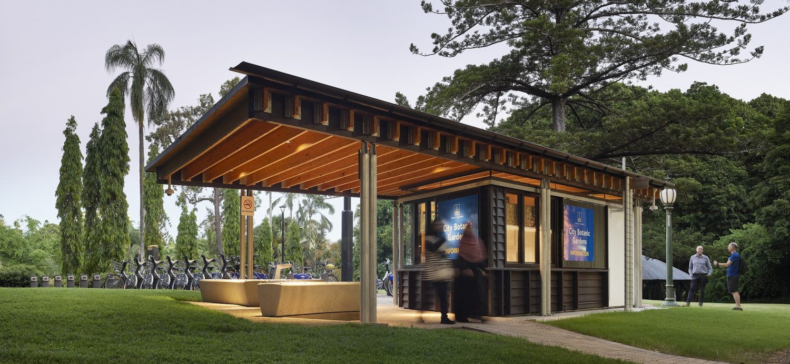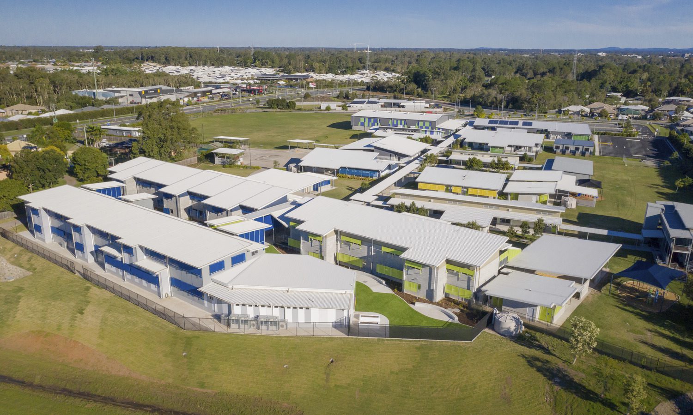The park is divided into four key design sections:
- Learn to Ride: A dedicated area equipped with 12 learn-to-ride loops for cycling enthusiasts of all ages.
- Playground: The heart of the park, featuring the unique koi fish climbing tower and slide, and a wide range of play equipment.
- Fitness Loop and Space : Complementing the active lifestyle, the circuit path and fitness area encourages exercise, featuring a variety of fitness equipment.
- Toddler Play: Specially designed for young children, this area offers a safe and engaging environment for toddlers.
Design Highlights
Unique Playground Features: The hero piece is the one-of-a-kind large koi fish tower and slide delivered by Lark Industries, creating the dynamic “fish out of water” themed playground.
‘This stunning tower stands at 7.5 metres, skilfully portraying the Koi Fish mid-leap, inviting park-goers to indulge in imaginative play and dynamic climbing escapades. Its thoughtfully designed fins serve as both artistic features and climbing platforms. The sculpture’s body, composed of intricately perforated panels and steel wire mesh with a range of openings, creates captivating interplays of light and shadow, providing varying degrees of shade and visibility.
Internally, an intricate rope-based obstacle course showcases ladders, nets, and climbing elements of diverse complexities. Users challenge skills at various heights, while rubber seats offer comfort below and by the slide’s entrance. The tower’s charm is amplified by the iconic Koi patterns that grace its surface, a testament to its meticulous craftsmanship.’ Lark Industries
Inclusivity and Accessibility: One of the primary goals of the project was to ensure inclusivity and accessibility for people of all ages and abilities. The park now features ramps, wide pathways, and play equipment designed and selected for equal access including , swings , carousels and sensory play and those keen to take part in outdoor fitness. Additionally, a large gym node, learn-to-ride circuit track, sheltered picnic areas, and Exeloo toilets have been incorporated to cater to diverse recreational needs.
Variety in Play Value: The playground design emphasies variety in play value, with a particular focus on the tower. Climbing and sliding elements take centre stage, ensuring that users are both challenged and engaged.
Residential Integration: Consideration was given to nearby residential properties, with the aim of directing views away from the residential area, preserving privacy, and minimising disruption.
User-Friendly Design: The layout of the play space was meticulously planned to ensure it is easily understood and accessible to users of all ages and abilities, including first-time visitors. Clear signage and wayfinding through the park, promotes a positive experience.
Seating and Shade: Both formal and informal seating opportunities have been strategically placed throughout the park, ensuring that visitors can relax comfortably while enjoying the various activities. Shade structures are strategically located near activity areas to provide respite from the sun.
