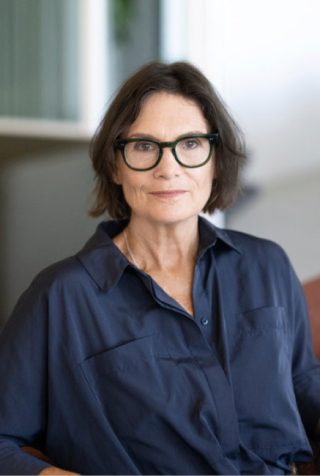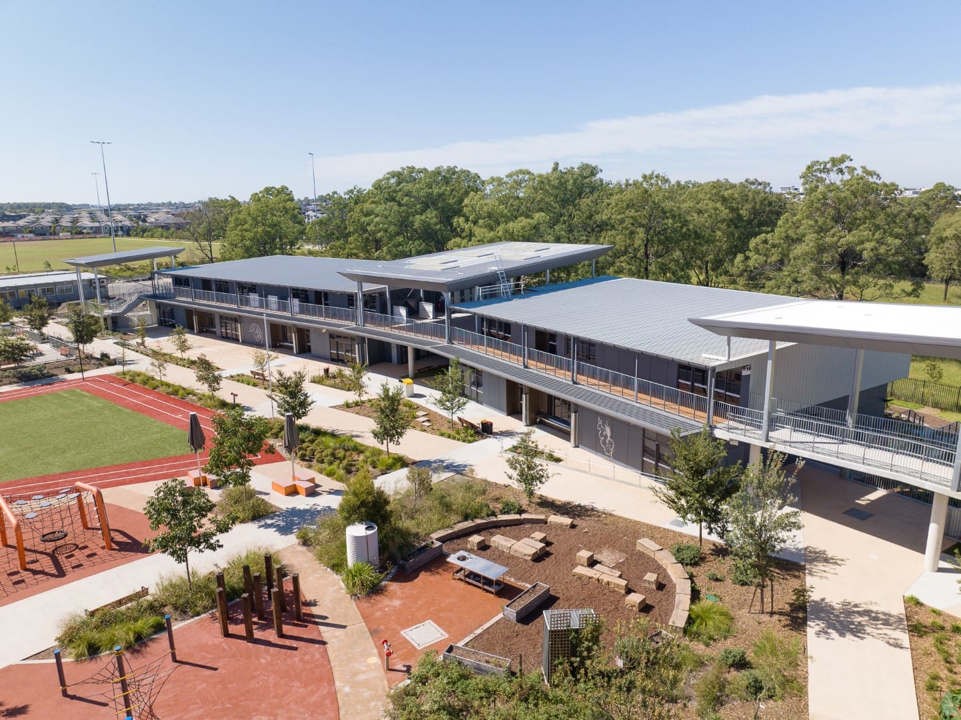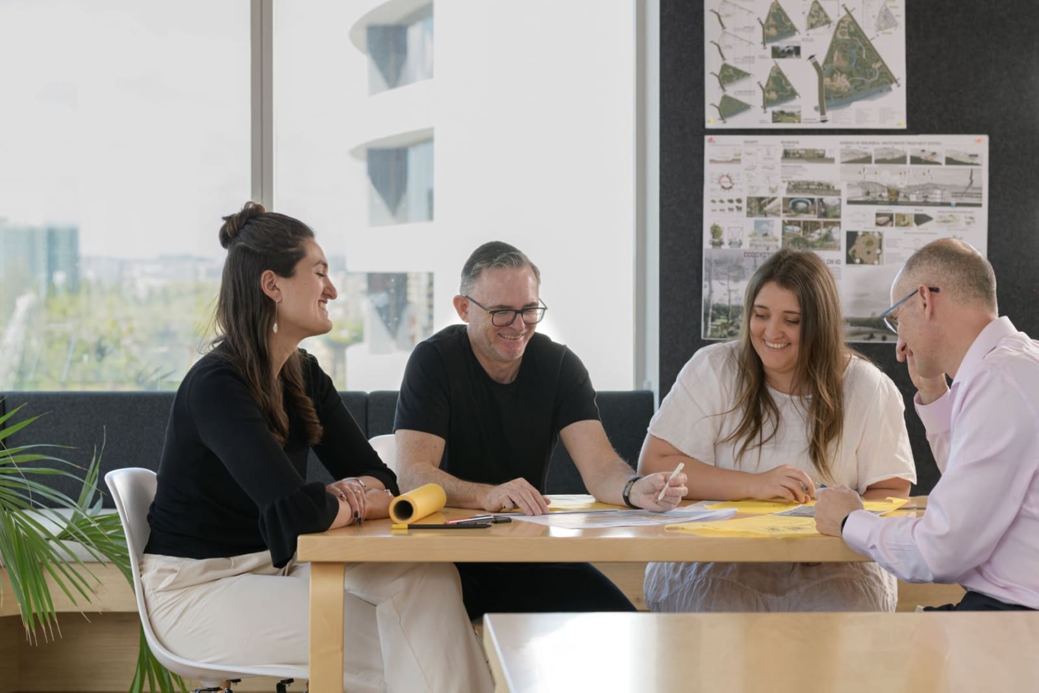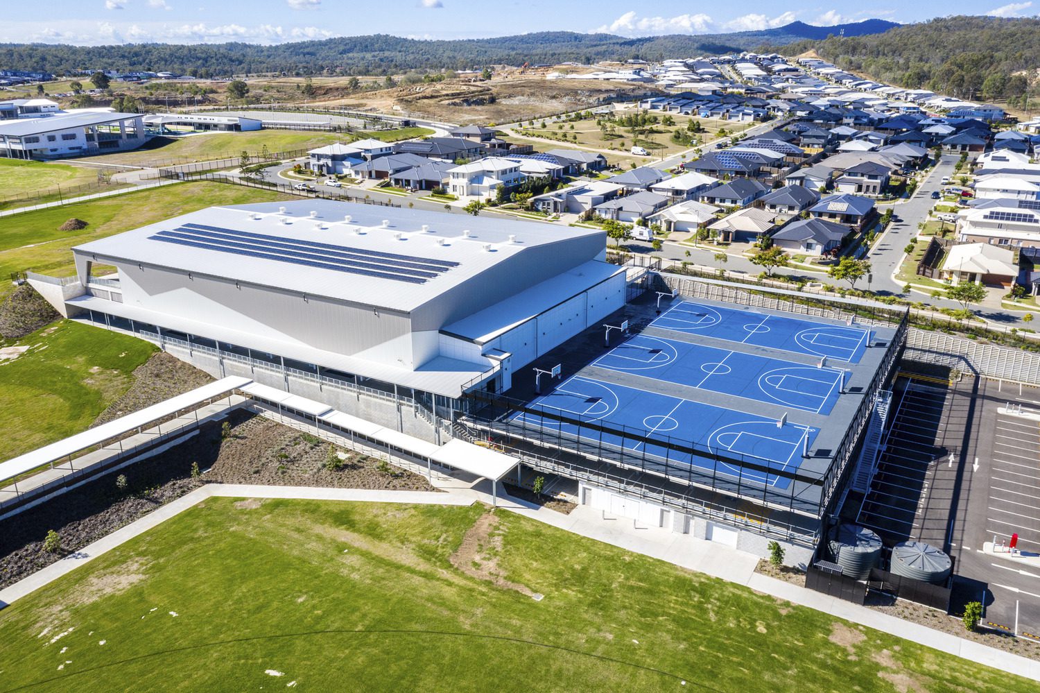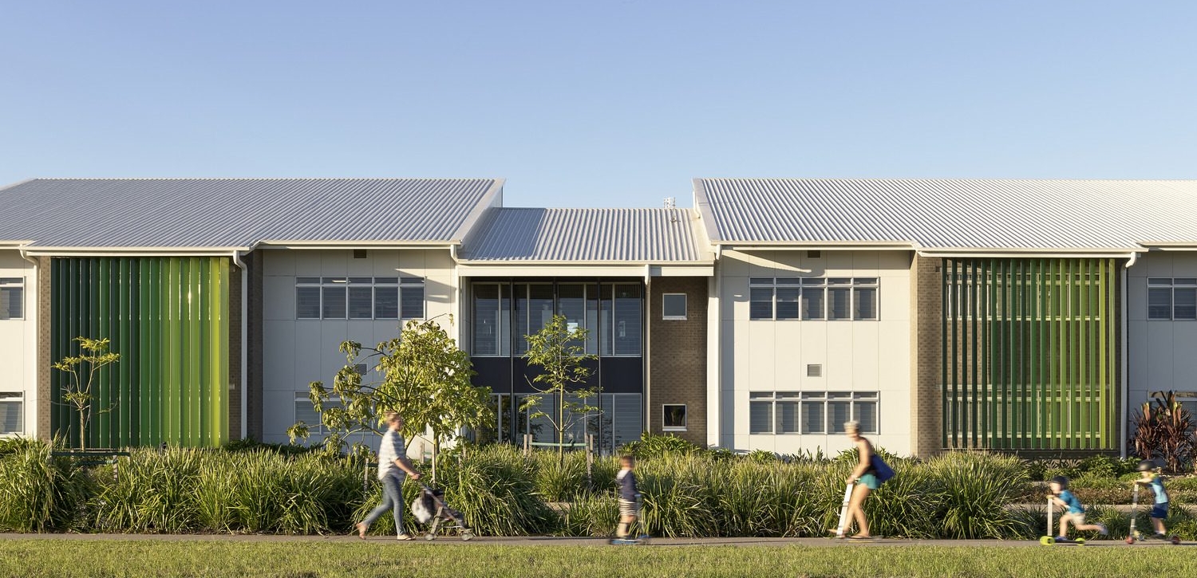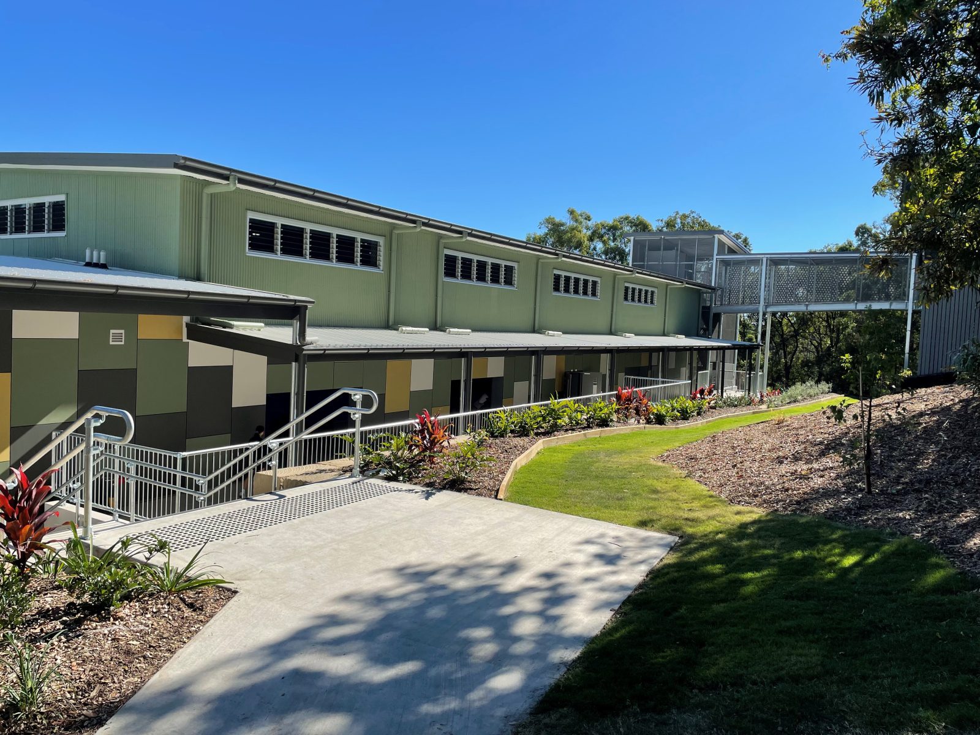Our project team prepared alternative concept design options for Bellevue Hill Public School following the completion of an Educational Principles study with New Learning Environments. These principles were endorsed by the DEC Project Steering Committee for guidance in the preparation of alternative design concepts for the proposed accommodation.
Located on a hill adjacent to Bellevue Park, which overlooks Rose Bay and Sydney Harbour to the north, and Bondi Beach and the Pacific Ocean to the east, Bellevue Hill Public School is housed in double story brick building built in 1924—challenging our team to maximise the built environment envelope for playground space while maintaining the heritage of the site.
The preferred design provides a strong integrated extension of the teaching spaces on all levels. The spaces contribute greatly to the learning environment and are flexible, allowing customisation to suit the range of learning styles and teaching methods practiced in the school. Site conditions, area availability, terrain and landscaping influenced the design significantly and led to a four-level proposal that minimises ground level works, reduction of playground area and tree removal. The upper levels are similar in layout and integrate smoothly with the teaching spaces of the existing school.
“I found the GroupGSA architects extremely professional and collaborative in their approach."
“They consulted widely and communicated effectively with the whole school community. They were very receptive to change and accommodated request wherever possible. I would highly recommend this group for further work with the Dept. of Education.”
Sue Bennett School Principal Bellevue Hill Public School


