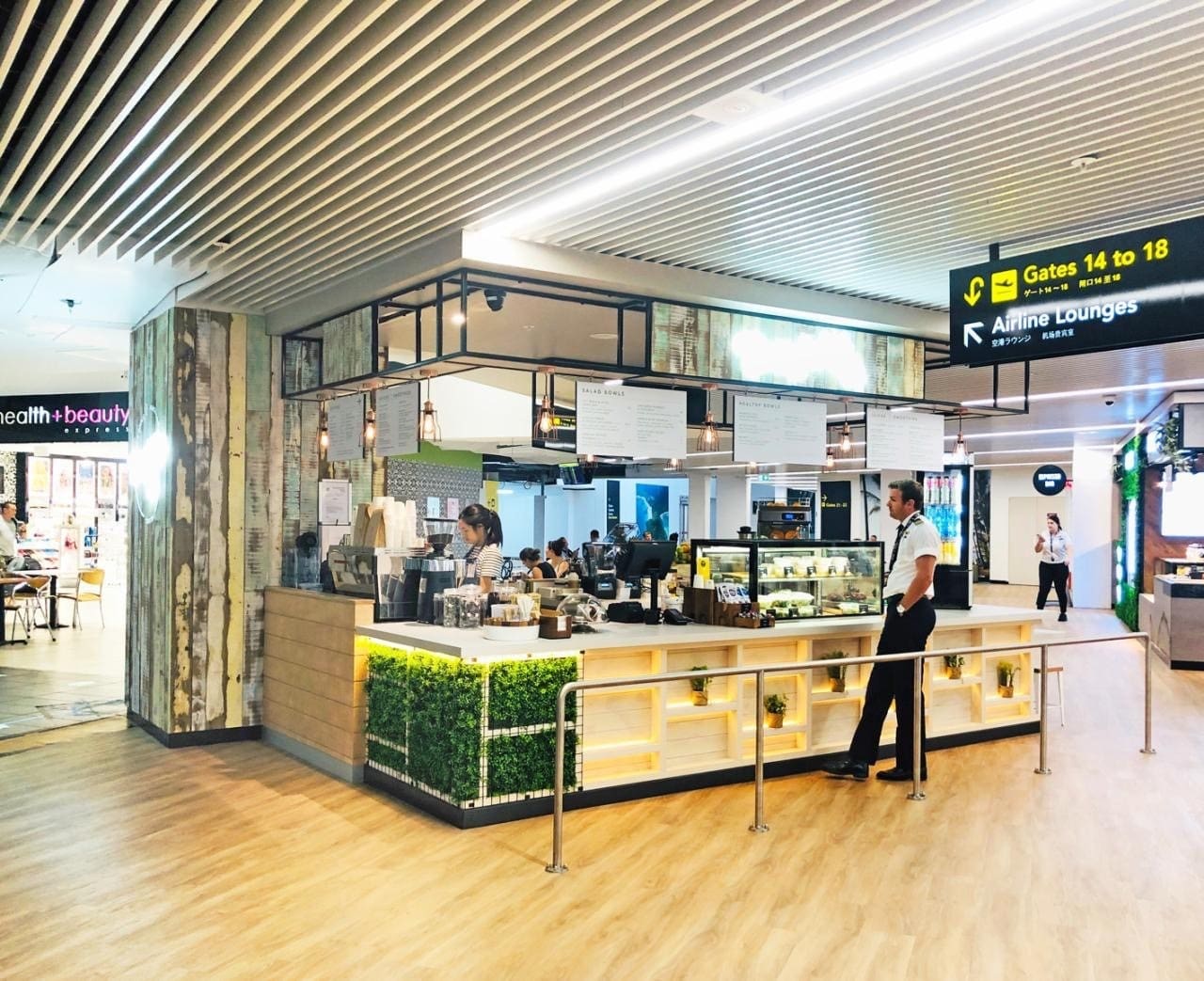Andrew Glover Associate Director
Andrew is an Associate Interior Designer with extensive experience in documentation and delivery of fit-out projects across the workplace, health, retail, public, residential and hospitality sectors.

Creating a unique aesthetic experience to the specified budget, GroupGSA developed and implemented a staged construction for the revival of Cairns Airport Domestic Terminal 2.
benchmark terminal and enhance passenger and employee experiences to support continuing growth, reinforce Cairns as a destination port, ensure long term operational performance and facilitate a commercial return on investment.
to keep the airport fully operational throughout the staged works over 1.5 years.
With an addition of 2,000sqm to the original floor plate the expansion of the departure lounge adds substantial retail and food and beverage areas, addresses passenger congestion and improved passenger flow as well as improve the general dwelling space for the fast growing airport.
The redevelopment and expansion of the Departures Terminal to 10,000sqm accommodates increasing passenger traffic and provides travellers with a unique airport experience.