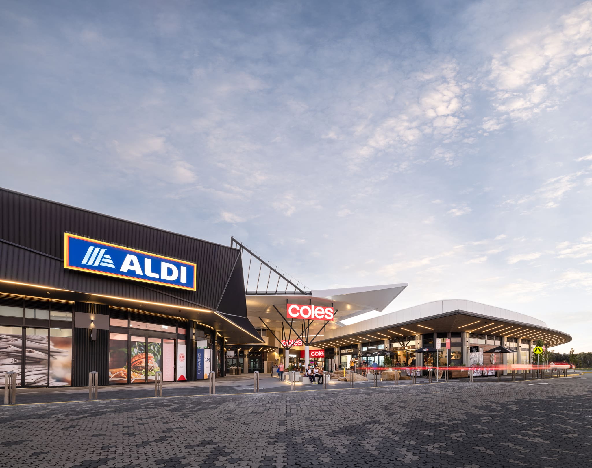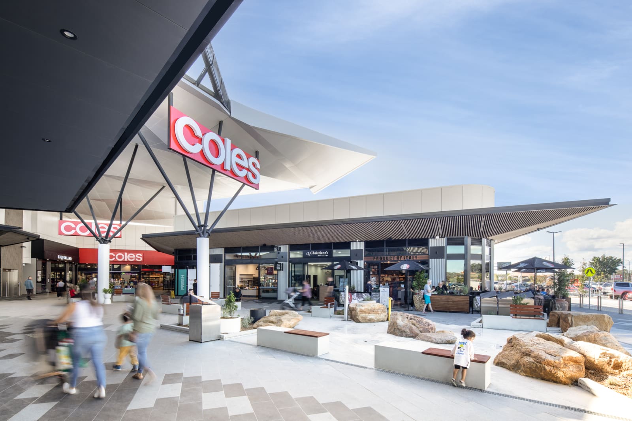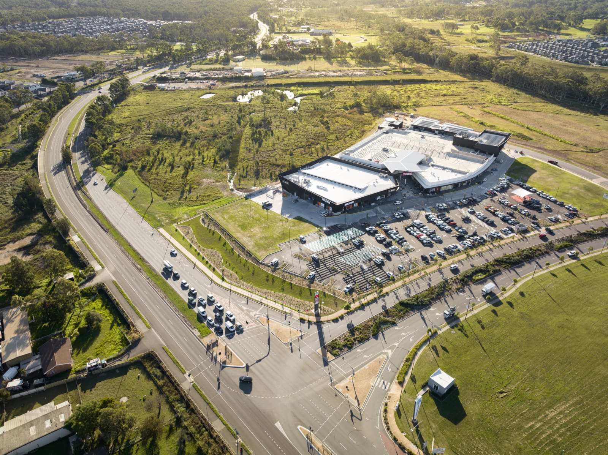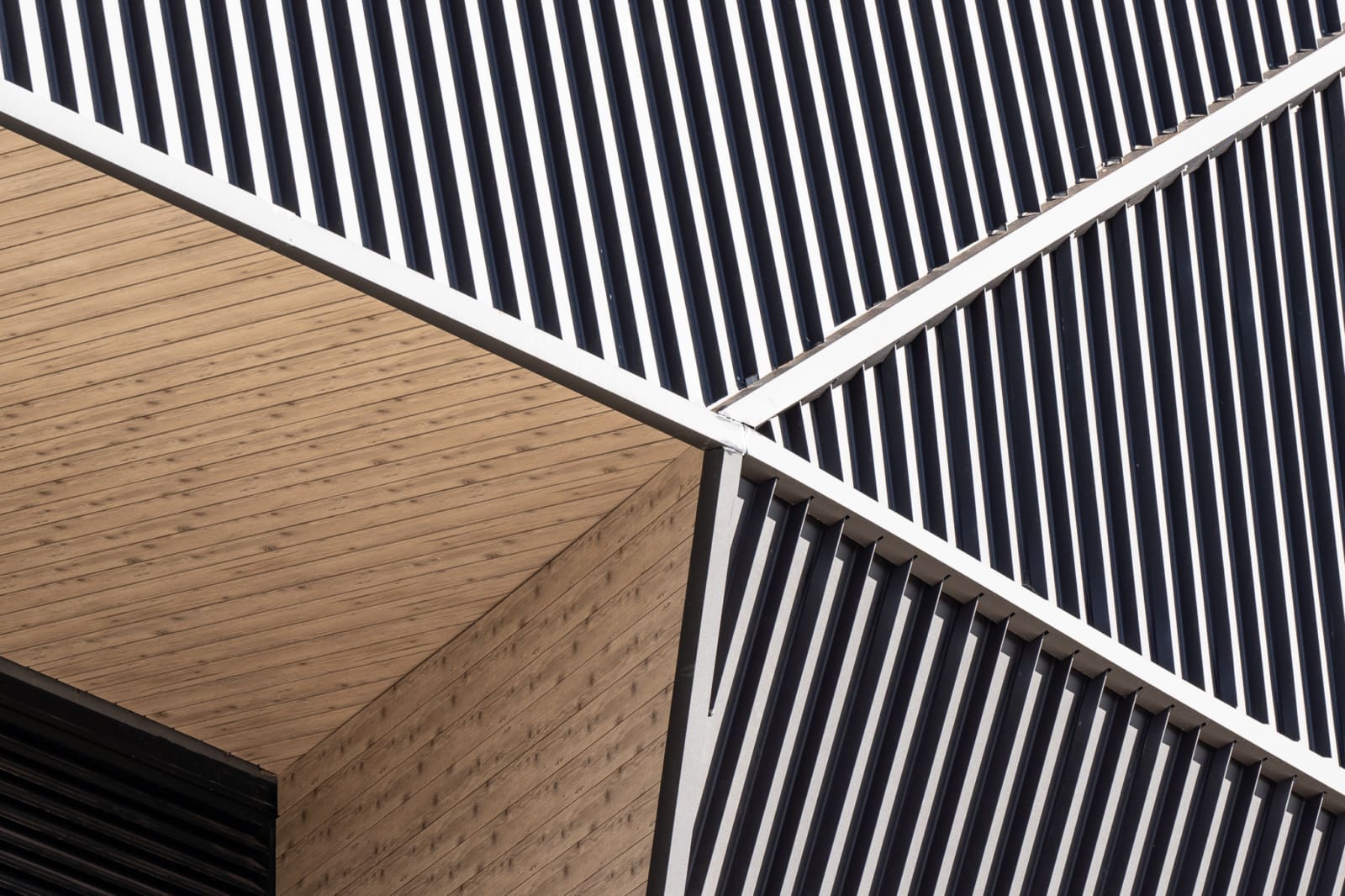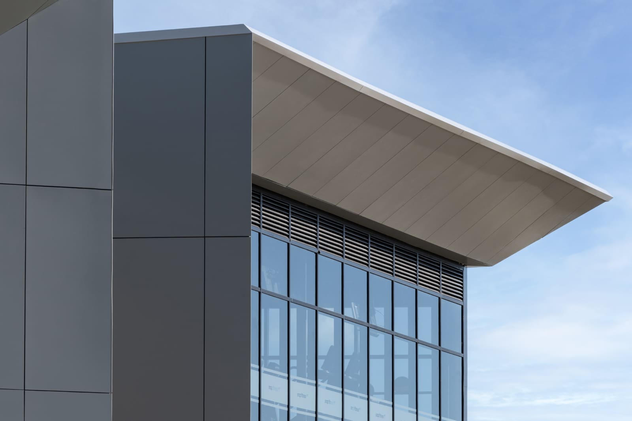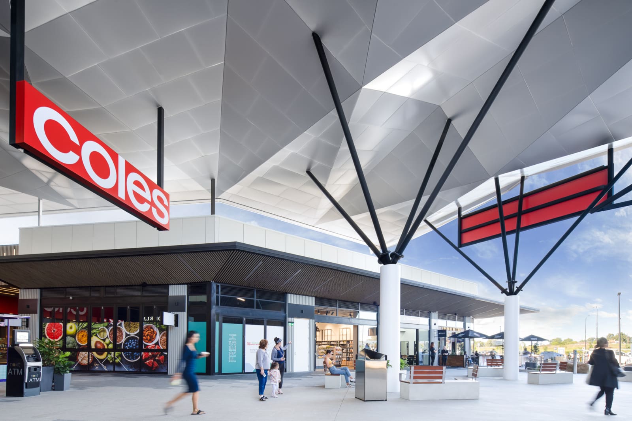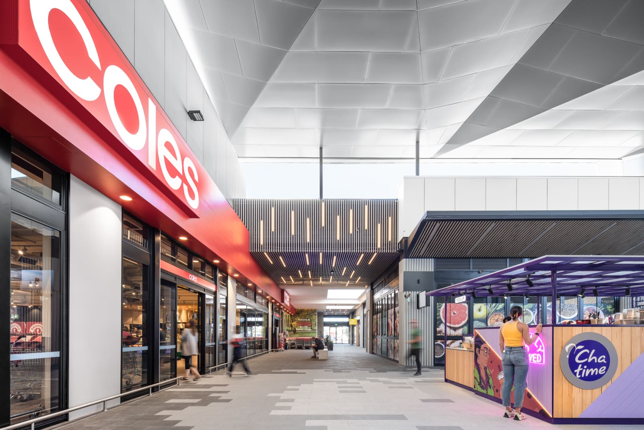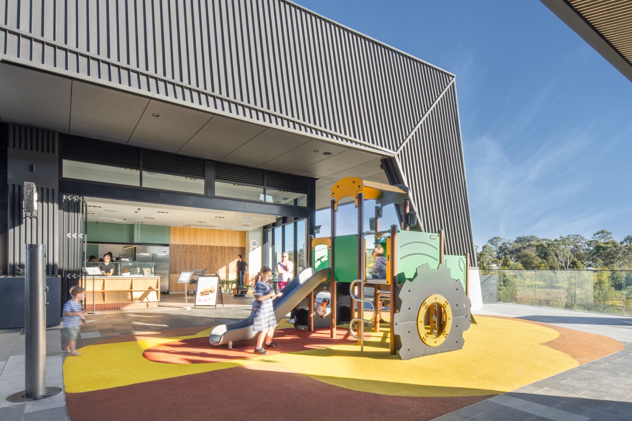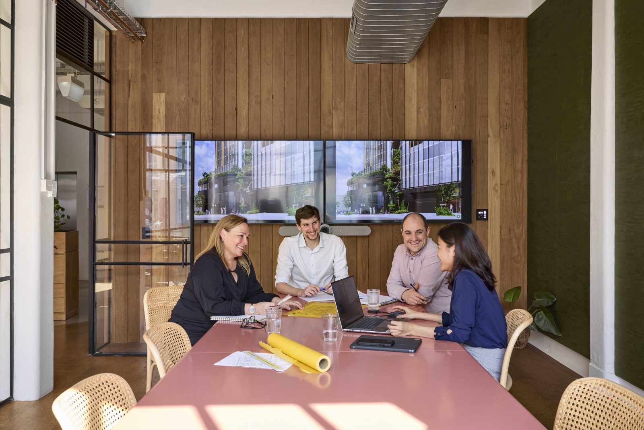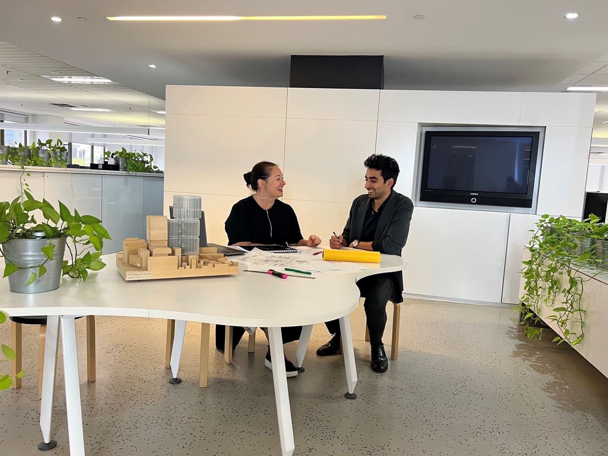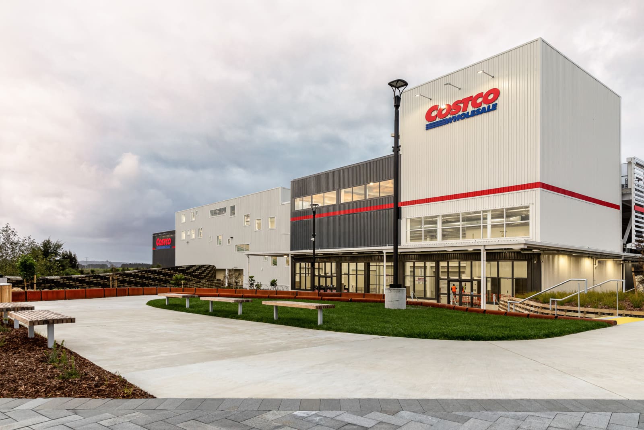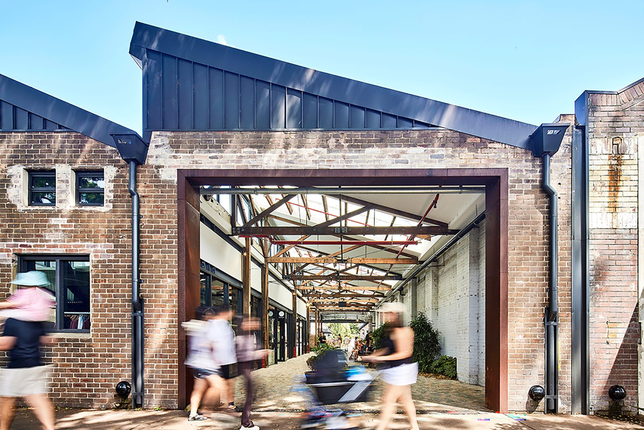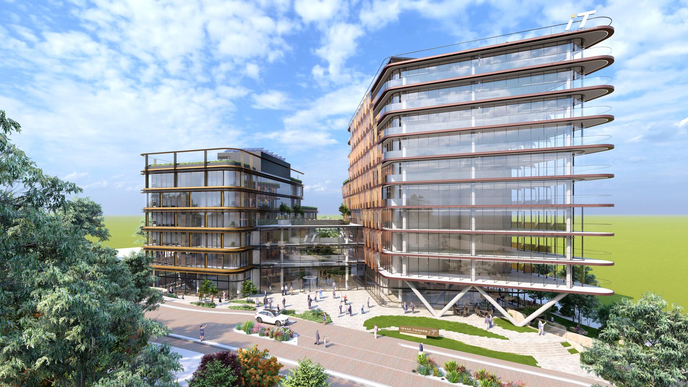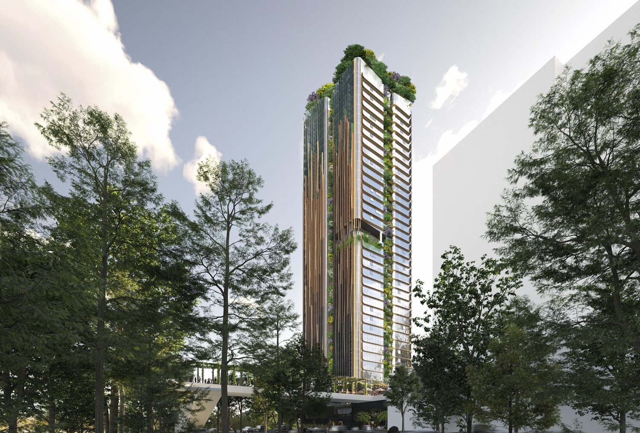Where origami meets architecture - inspired by a connection to place.
Carmel Village, Box Hill is a retail mixed-use development designed to foster a sense of community and promote social interaction, with seamless pedestrian flow and integrated public spaces.
Spread across 10,000 sqm, the centre comprises 35 new retail, food and beverage and commercial businesses with parking for over 500 vehicles and good links to public transport.
Its architectural design draws inspiration from its surrounding landscape, featuring a distinctive origami-like form composed of slender ribs of Lysaght Longline. The metal cladding curves and undulates to create a striking facade which contrasts with the natural contours of the environment.
The use of innovative materials and shapes provide an intriguing blend of functionality and aesthetics, making Carmel Village an inviting space for visitors to explore and enjoy.
Located on Mount Carmel Road, highly visible and easily accessible from Windsor Road (A2), the strategic positioning of the centre creates a strong visual connection to the surrounding area. Its location fosters community-oriented activities, which bring together the residents of the rapidly growing Box Hill community and neighbouring suburbs.
The primary focus of the development was to provide a generous retail offering that meets the needs of the growing community. This development is part of a larger “The Hills of Carmel” project, which spans a vast 35-hectares and has a net value of over $1.3 billion. This project has provided over 2000 residential plots, commercial properties, and public structures.
The design of Carmel Village has been thoughtfully planned to support this development, by fostering a sense of community and a place for social interaction, with seamless pedestrian flow and integrated public spaces.
The centre is divided into two distinct structures, each with their own unique character that adds to the overall sense of play and identity. The Northern structure incorporates a canopy design with cantilevered awnings that wrap around the perimeter, linking the building to the ground. Whilst the southern structure is anchored into the ground with columns, which draws the eye to the roof – mimicking the silhouette of the nearby mountains.
A central spine runs through the middle of the centre (east to west), forming a piazza and gathering space for visitors. This provides good ventilation and supports an adjoining podium which looks out over the nearby nature reserve. This spine is punctured by the canopy that links the two structures together, providing a statement entry and much-needed solar and weather protection.
