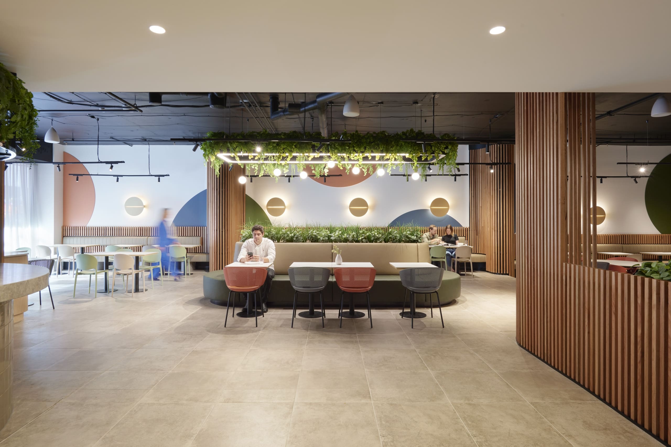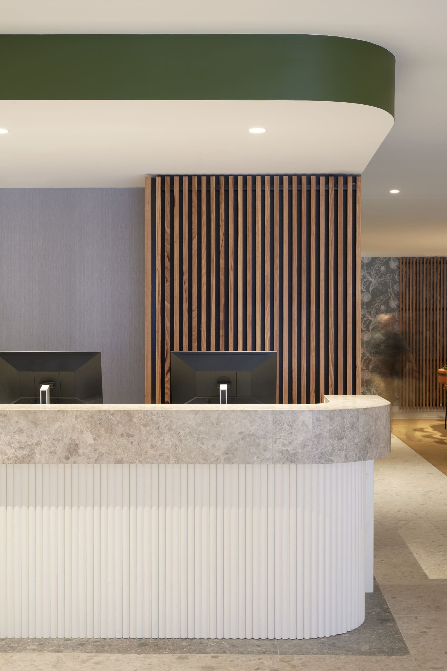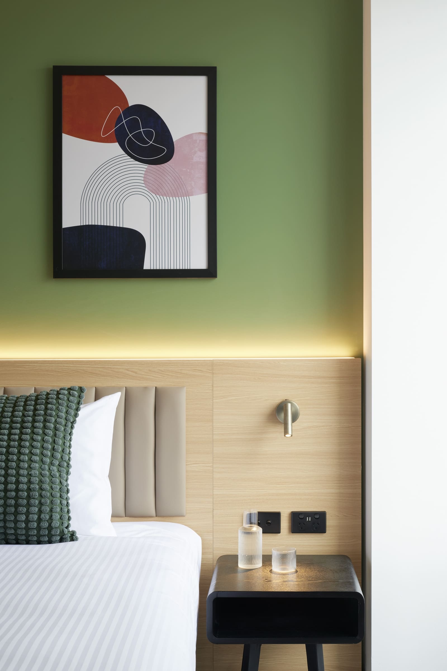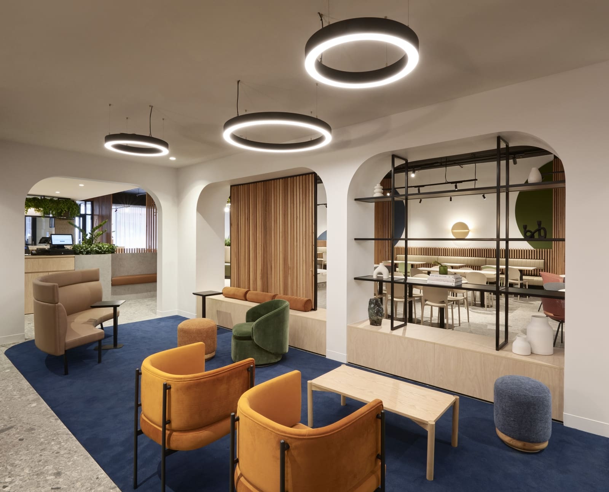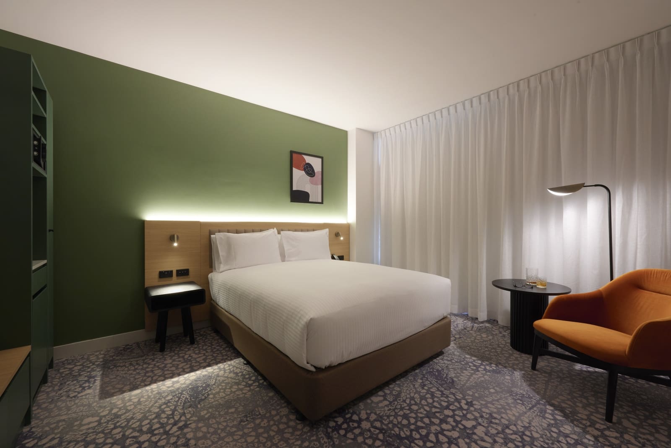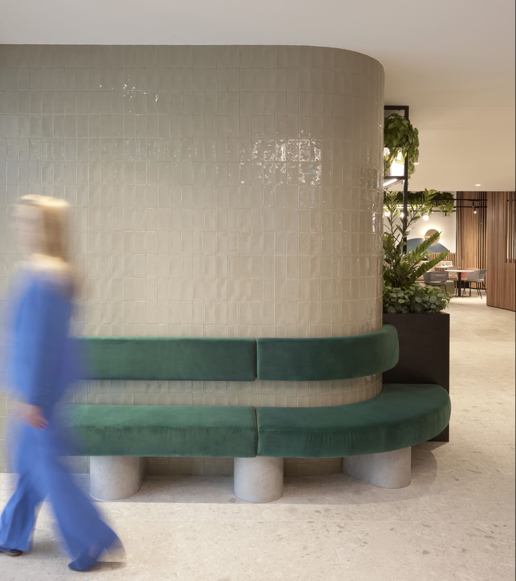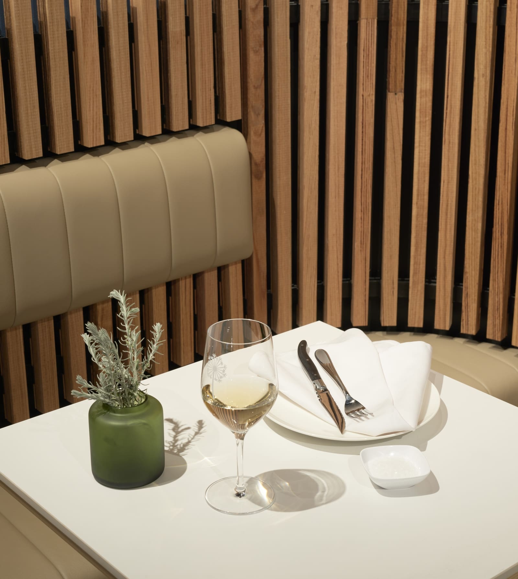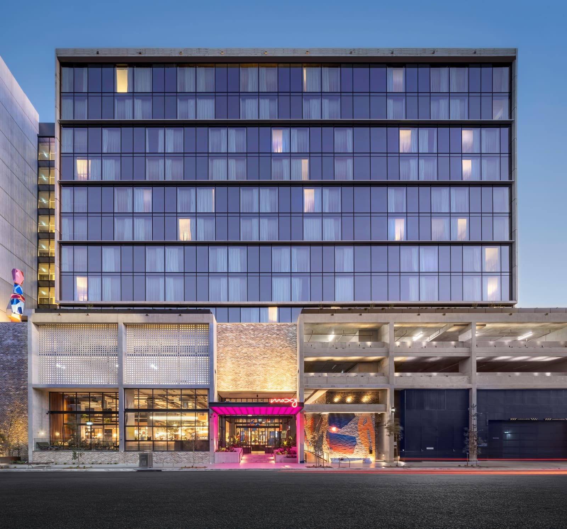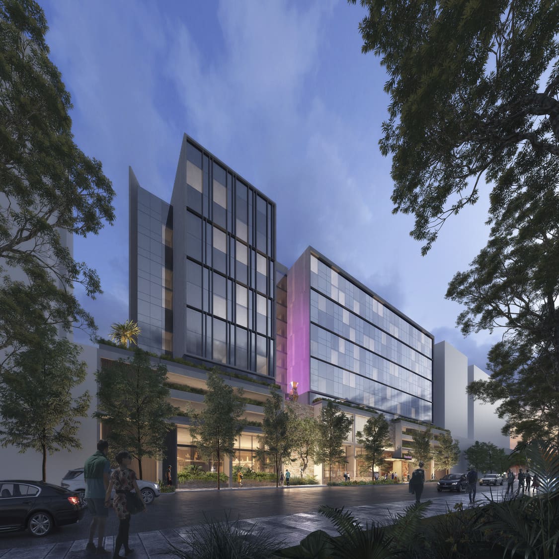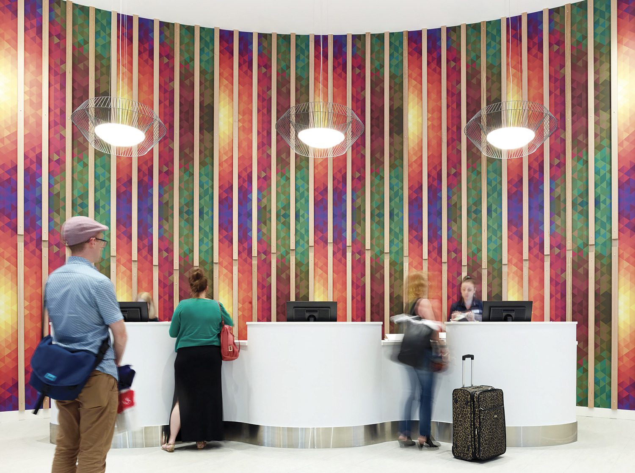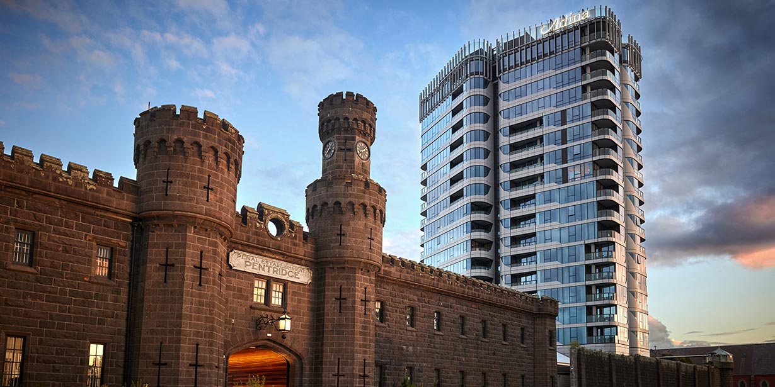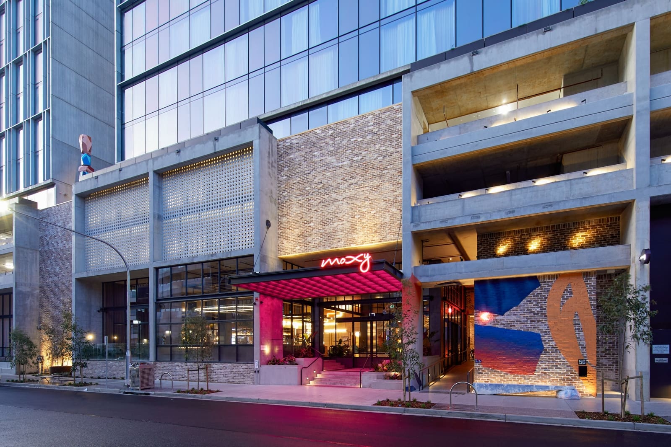Fostering connection and community: thoughtful design for meaningful interactions at every turn
Situated in Dandenong’s central area, around 35km from Melbourne CBD, the newly completed Holiday Inn is an exciting addition to the community. The development of the hotel comprises part of the “Revitalisation of Dandenong” initiative, intended to attract international visitors to the region.
Pelligra Construction & Development Group engaged us in planning, designing, and documenting the hotel reception, bar and restaurant, function, and guest rooms. The project brief emphasised the creation of a distinctive and exclusive hotel that aligns with Holiday Inn’s international standards.
Our primary focus was to create an enduring and inviting aesthetic, which aimed to deliver a memorable guest experience catered to the demands of the modern traveller.
To achieve a timeless aesthetic, we employed a warm colour palette reflecting Holiday Inn’s unique and iconic identity. Intentionally incorporating warm tones and curved shapes, we aimed to bring the hotel a youthful appeal.
These vibrant touches not only represent the essence of Holiday Inn but also introduce a sense of visual lightness that complements the neutral base tones, enhancing the overall guest experience. From the moment guests step into the hotel lobby, the concept of a “home away from home” permeates our design, emphasising a sense of warmth, comfort, and convenience.
The design of each space was intentionally crafted to promote connection and meaningful interactions among guests. The layout and flow encourage natural social interactions through communal spaces such as the lobby lounge, bar, and restaurant, all of which were strategically positioned to be accessible and visually connected. Therefore, these spaces foster a sense of community by creating opportunities for guests to engage with one another.
