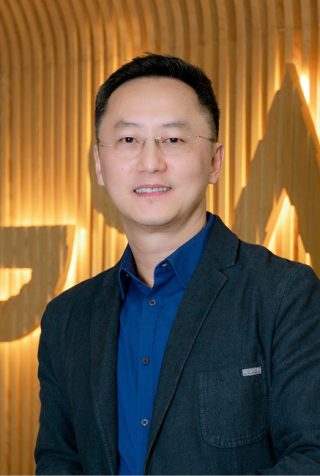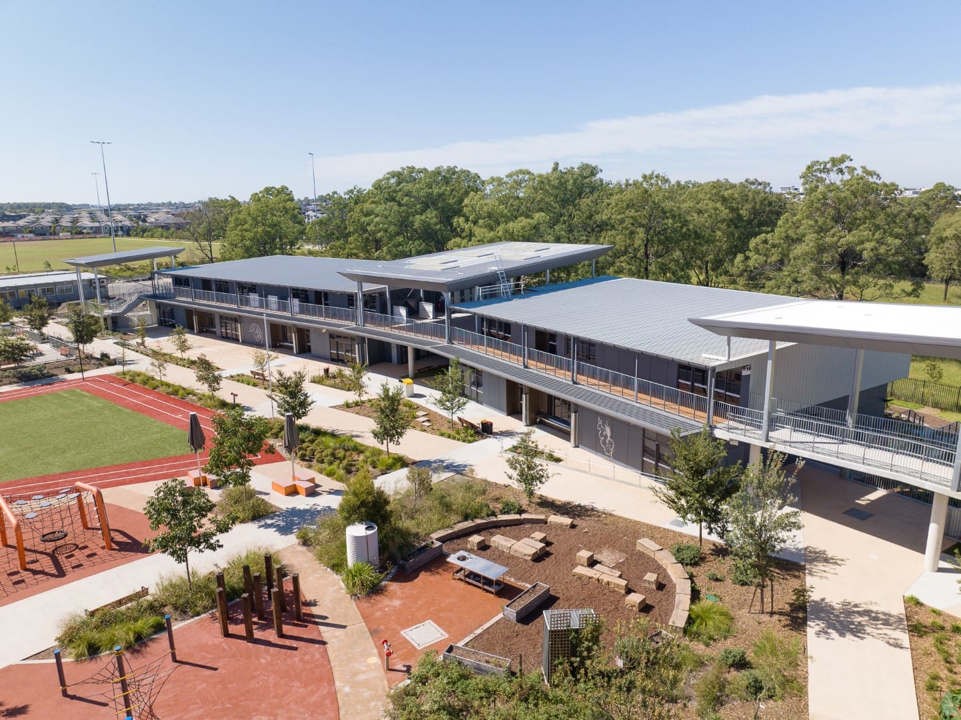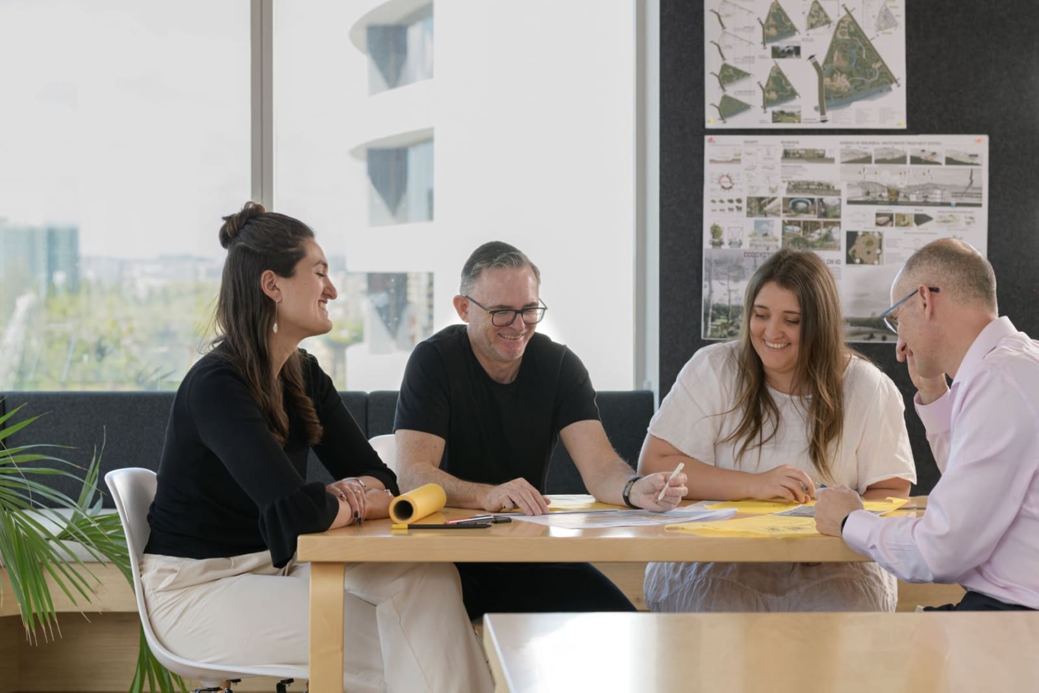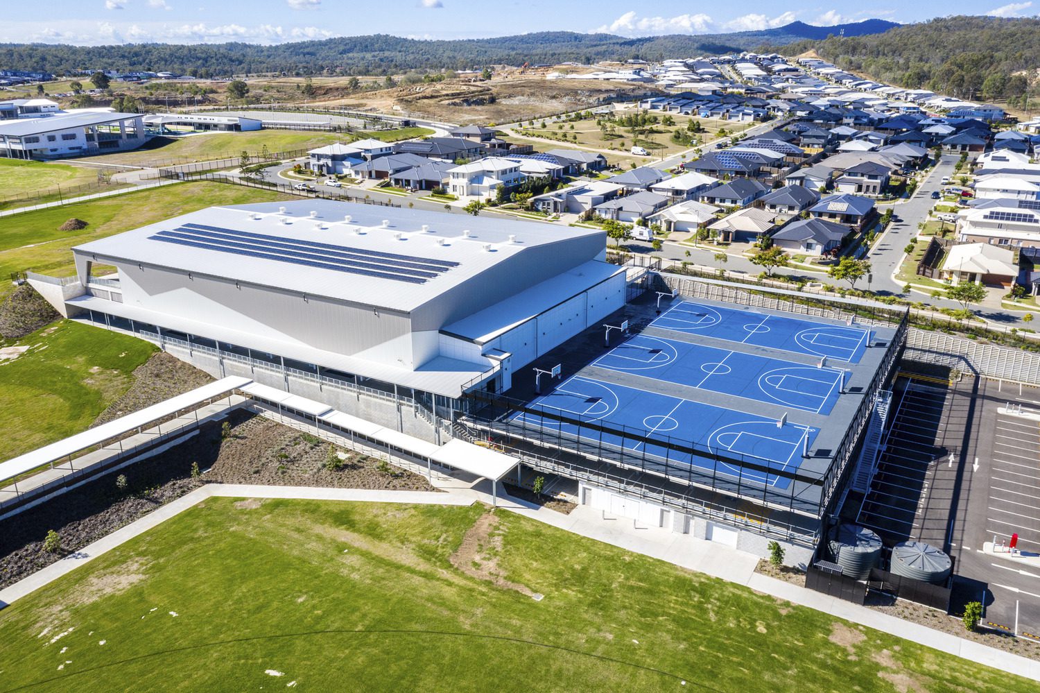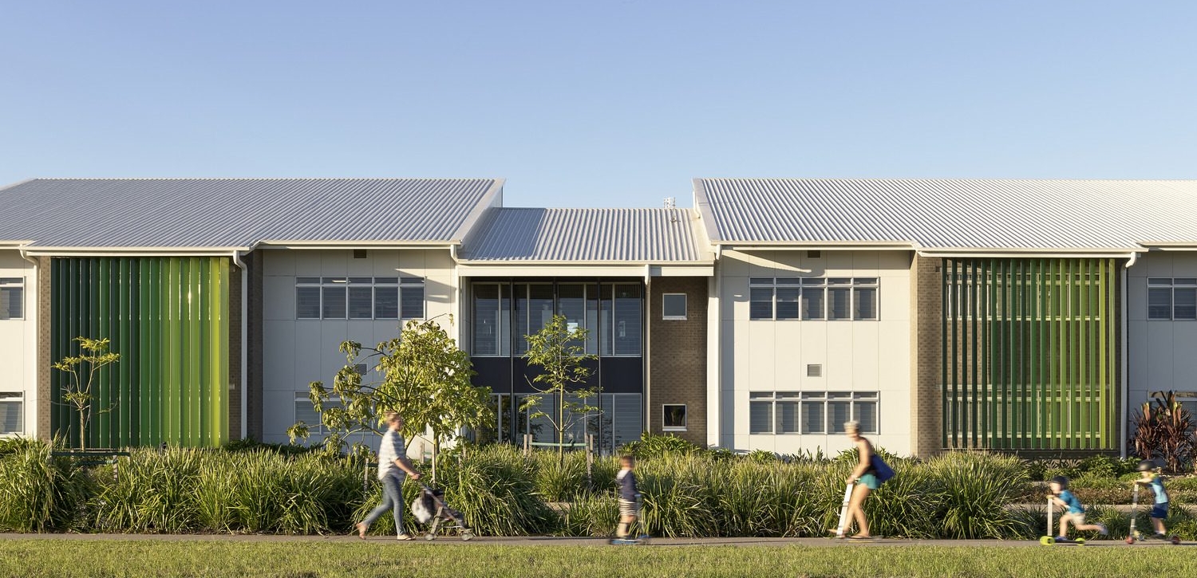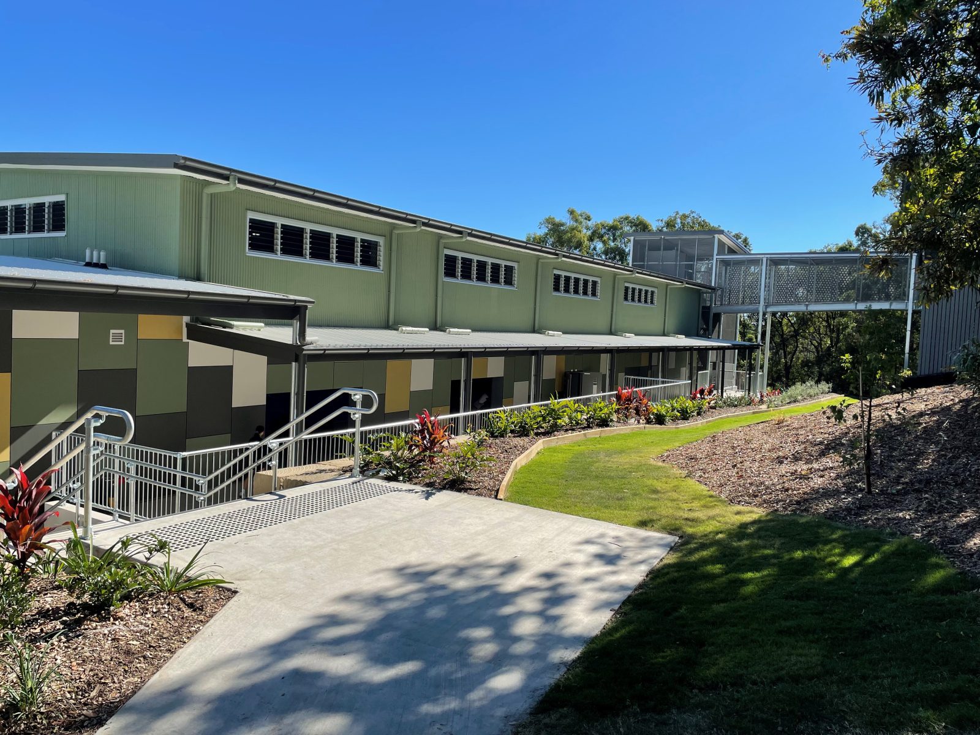To design to encourage enquiry and communication, risk taking and open mindedness, as well as reflection and open mindedness would seem to be a large ask for an inanimate object and building are often seen to be. However the chosen form of the buildings responds in a contemporary manner to match these same usage requirements both within its walls and in the landscapes that surround it. We worked with our client to not only highlight each teaching area within the campus, but also allow for those quiet spaces, those spaces of discovery or reflection or casual encounters or group discussion.
Fortunately, GSA was engaged not only for Architecture and Interior Design but also the landscape, such an essential ingredient to provide a connection to nature, to identify different moods and settings and enhance the environment inside and outside the proposed school buildings. We developed link-ways and connections from the landscape to assist in softening the environment, to provide shared experiences and create a vibrancy to outdoor, semi outdoor and adjacent interior spaces.
The same ideas of linkage, from outside to inside, from natural to built environment were also driving forces between the disparate buildings. Bridges and links are made from primary to middle school and up to secondary. Shared facilities bring students together whilst specialised areas also give them their personal space. The entire interconnected learning journey from kindergarten to final graduation is reflected in multi modal usage patterns enabled by the interior design.
This is a building that serves as a learning tool, one that students can explore, can retreat to, can venture forth from. It is their connection to each other, to their teachers and their education and to their future.





