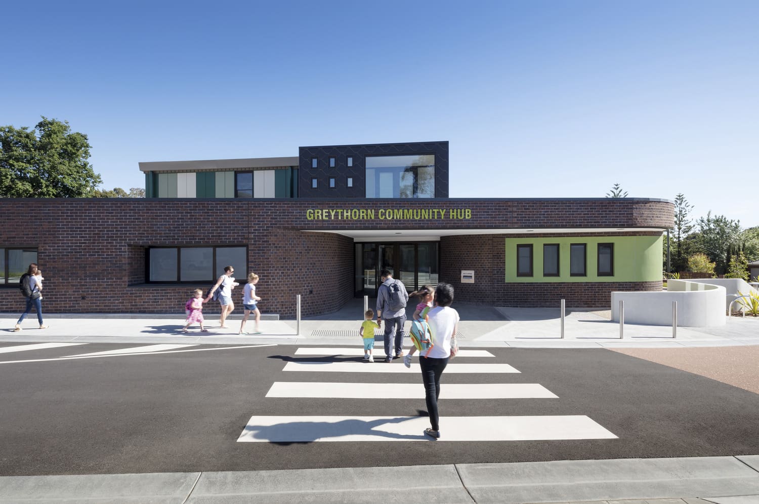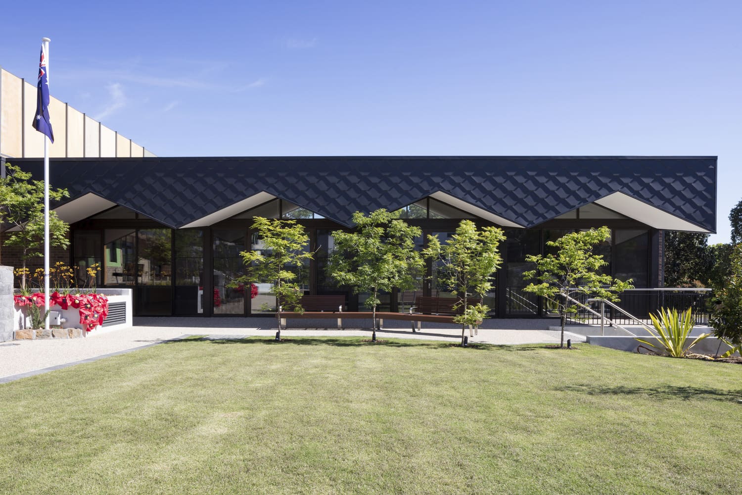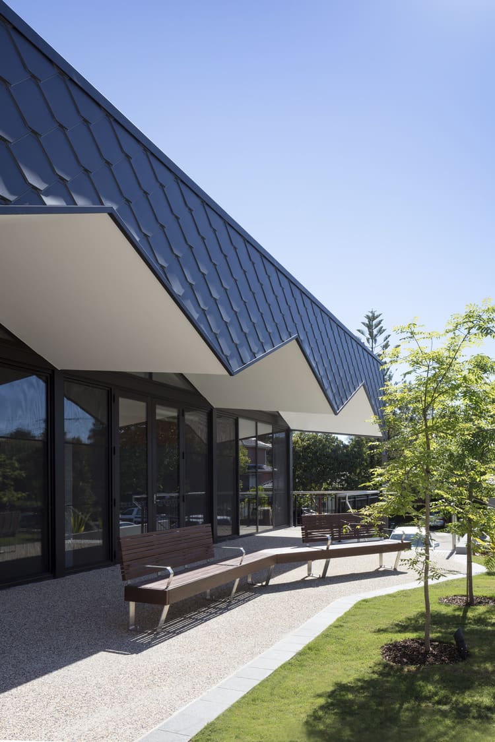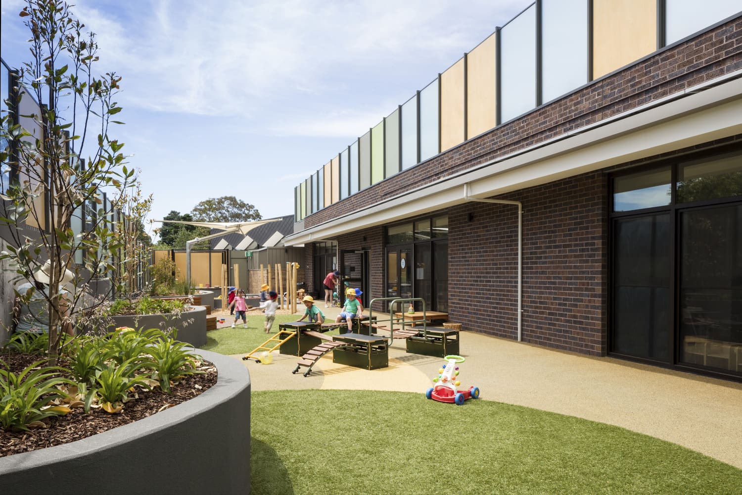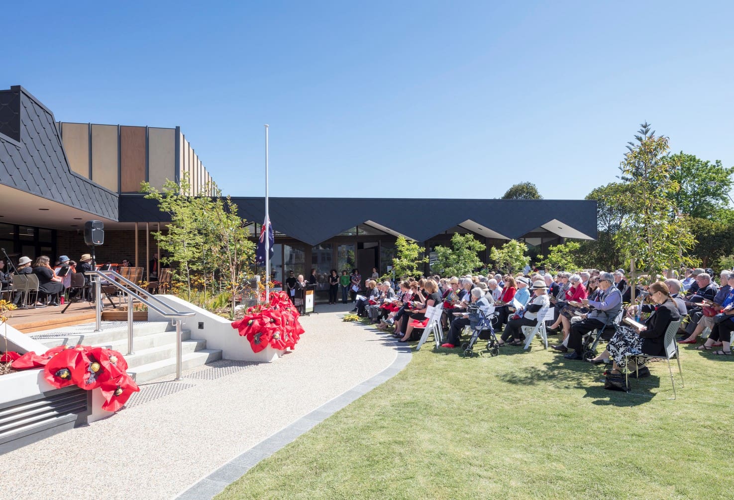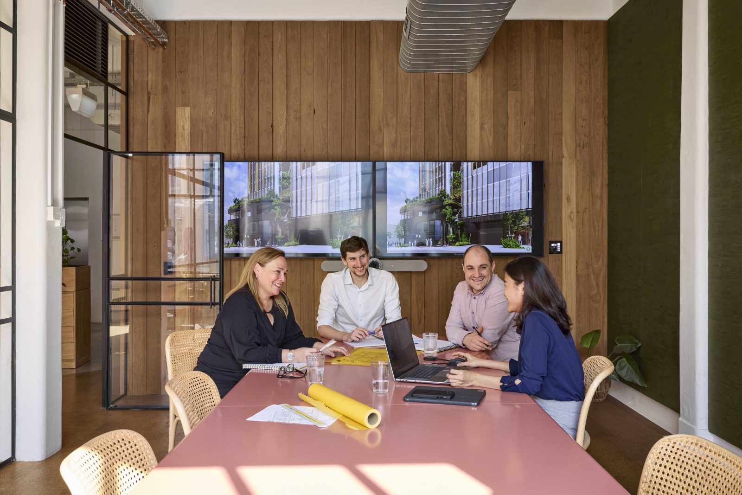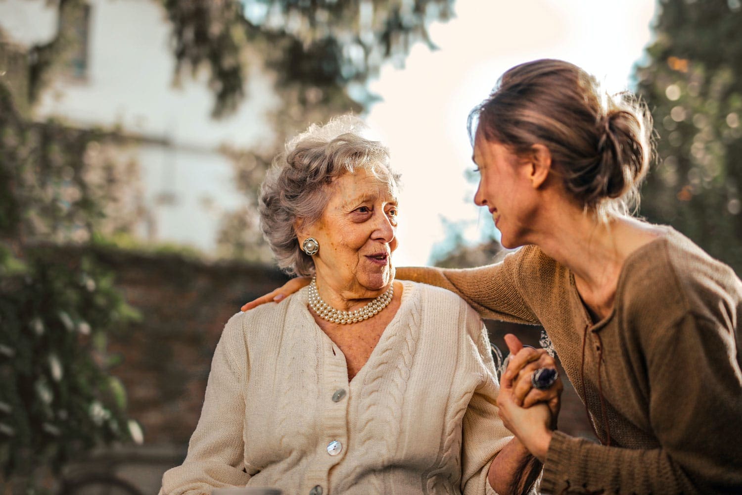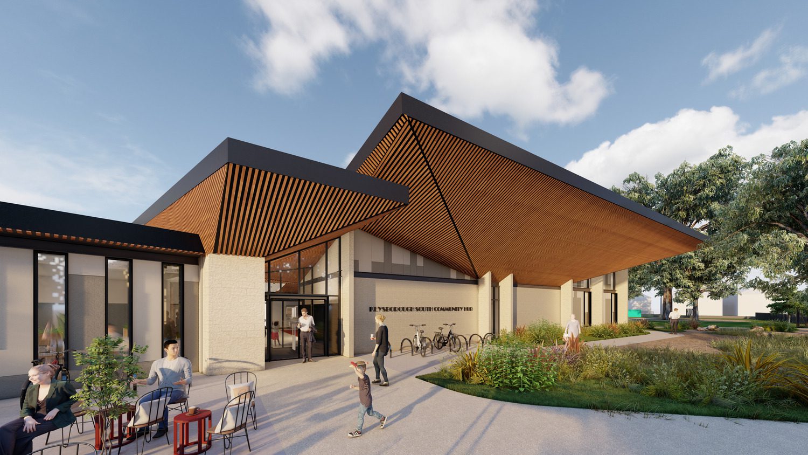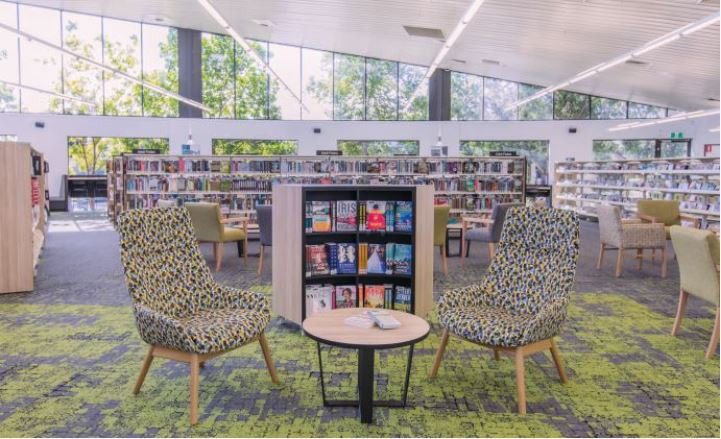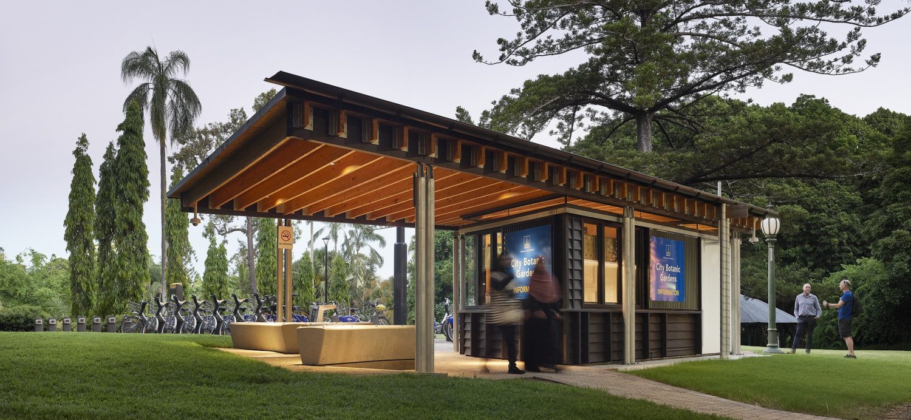The Greythorn Community Hub and Library combine a range of essential community services. They are designed to support health and well-being in the community by integrating council-run and private health services. The hub will be a convenient one-stop destination for residents and visitors to access programs and activities.
The Hub hosts council-managed Maternal Child Health services and private services provided by Access Health and CamCare. Access Health offers ageing and social support services, while CamCare assists individuals experiencing personal hardship or challenging life circumstances, offering resources like food relief and counselling.
The Greythorn Hub also features extended daycare and occasional care for children from three months to school age and a four-year-old kindergarten program. The early learning centre benefits from its proximity to the library and extensive educational book collection.
The facility incorporates elements of the ANZAC spirit, with the RSL Chapter’s memorabilia and heritage subtly integrated into the building’s design. This connects to the site’s history and pays tribute to the RSL’s generous donation of the land for this development.
