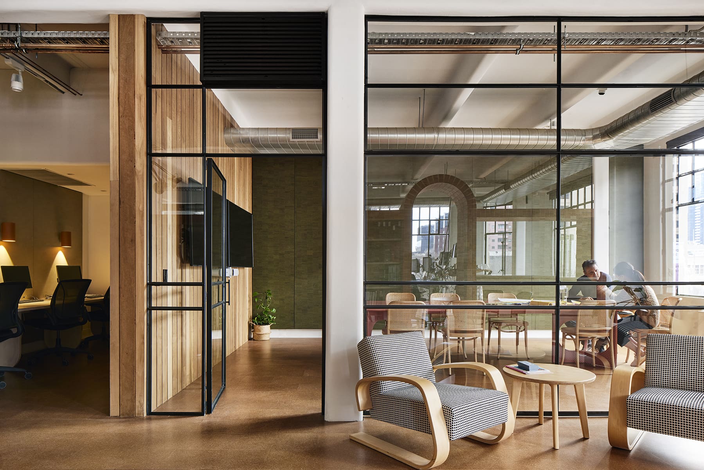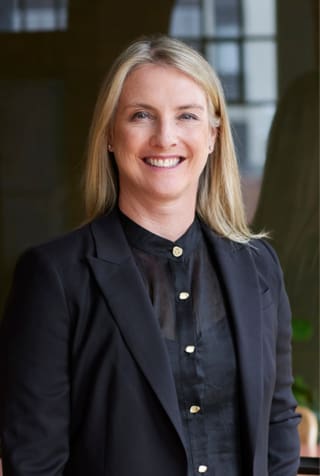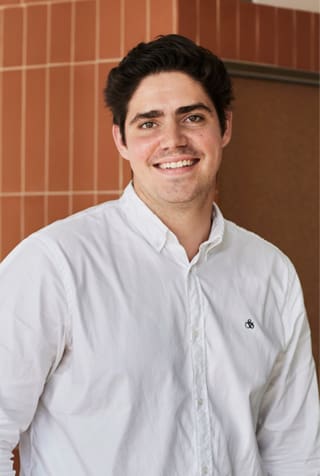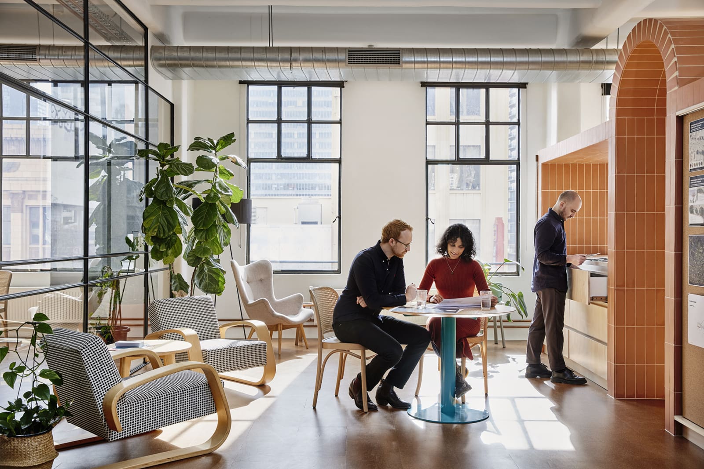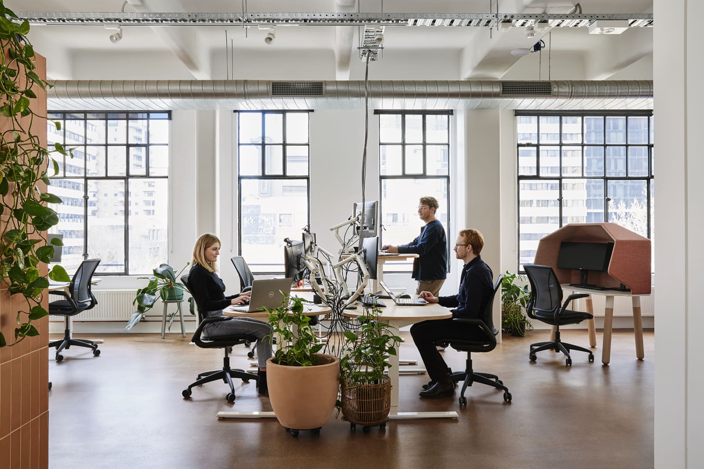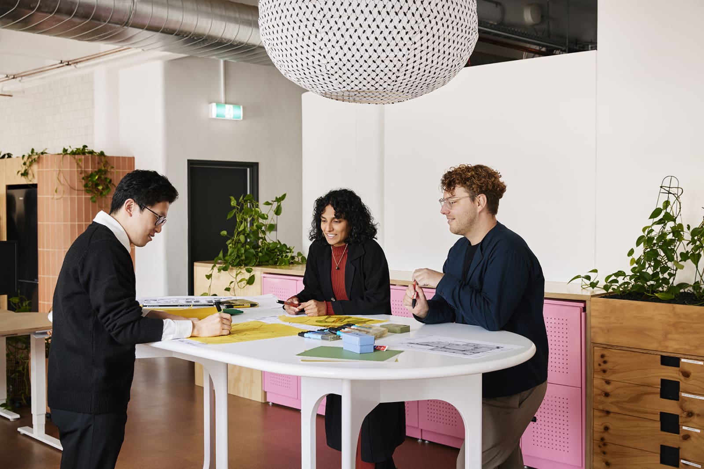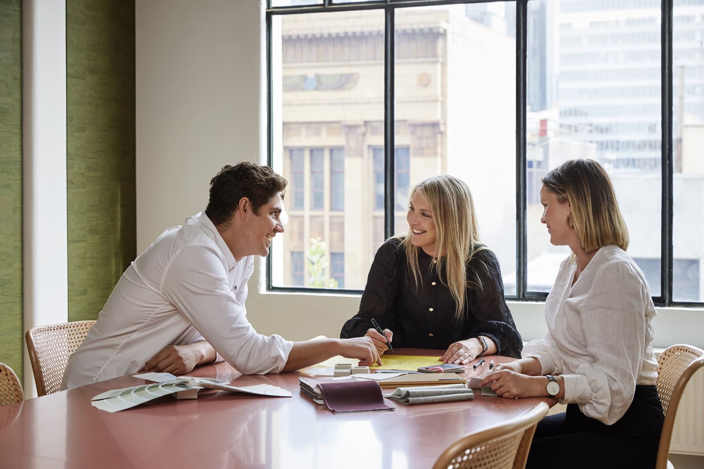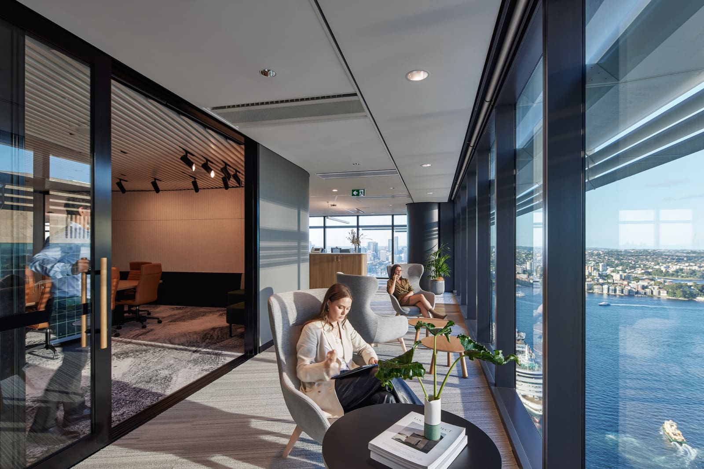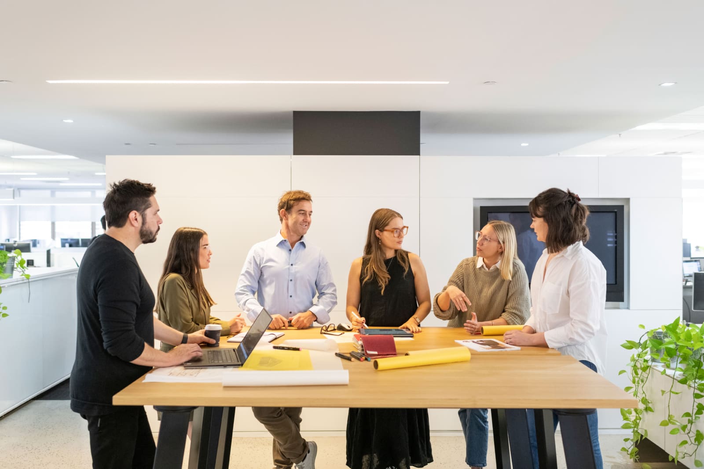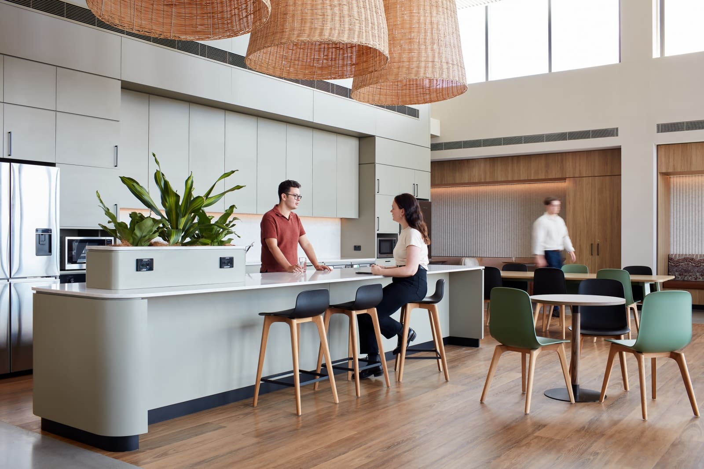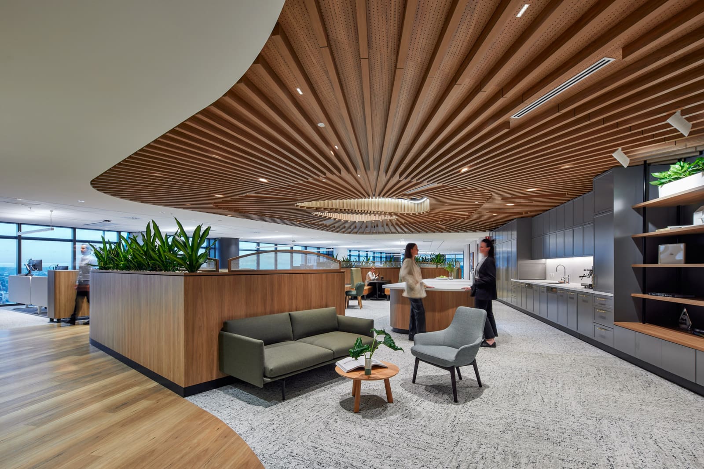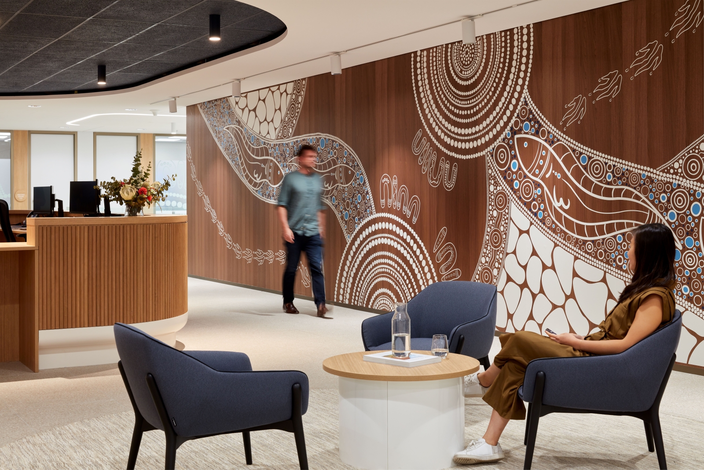The 277sqm fit-out occupies the top floor of 145 Russell Street, a boutique 5-storey office building located on the edge of Melbourne’s bustling Paris End, on the intersection of Bourke and Russell Street. Home to GroupGSA’s Multidisciplinary Studio, the space cultivates a culture of creativity for our Architecture, Interior Design and Landscape Architecture teams.
Melbourne is known for its culture, charm and street art, with many laneways and buildings decorated with colourful and creative murals – the studio design gives a subtle nod to Melbourne’s creativity and charisma with a warm and eclectic colour palette.
On arrival, visitors are met with bespoke Terrazzo floors and pops of colour, expressed through furniture choices such as the pale pink boardroom table, forest green feature walls, and a striking terracotta brick wall, which provides a backdrop for design reviews, a sound barrier, and an element of privacy to the open-plan studio.
Another important design aspect is incorporating natural elements like greenery and natural light. This has been shown to positively impact employee well-being, reducing stress levels and improving mood. The building’s character has been embraced, and its sleek steel-frame windows (with views across the city) have been replicated in the boardroom, providing transparency throughout the space.
The design uses locally sourced suppliers and materials, environmentally sustainable materials (carbon-positive cork), biophilic design principles (connections to nature, views, plants), collaboration, agile working (desk sharing), and diversity in work settings. Several key pieces of furniture, including planters, tables, and the distinctive pink lockers, were repurposed from the previous fit-out.
Find out more about the our Melbourne Studio.
