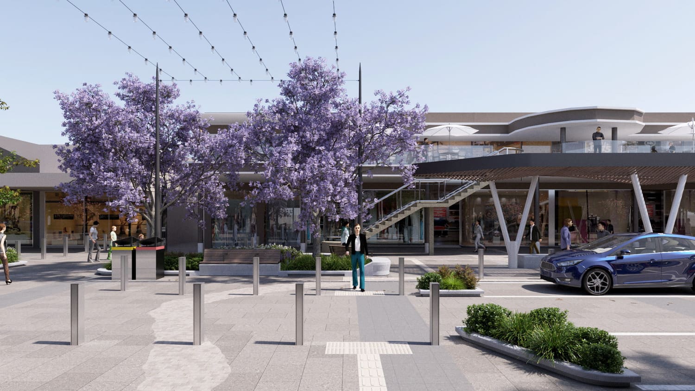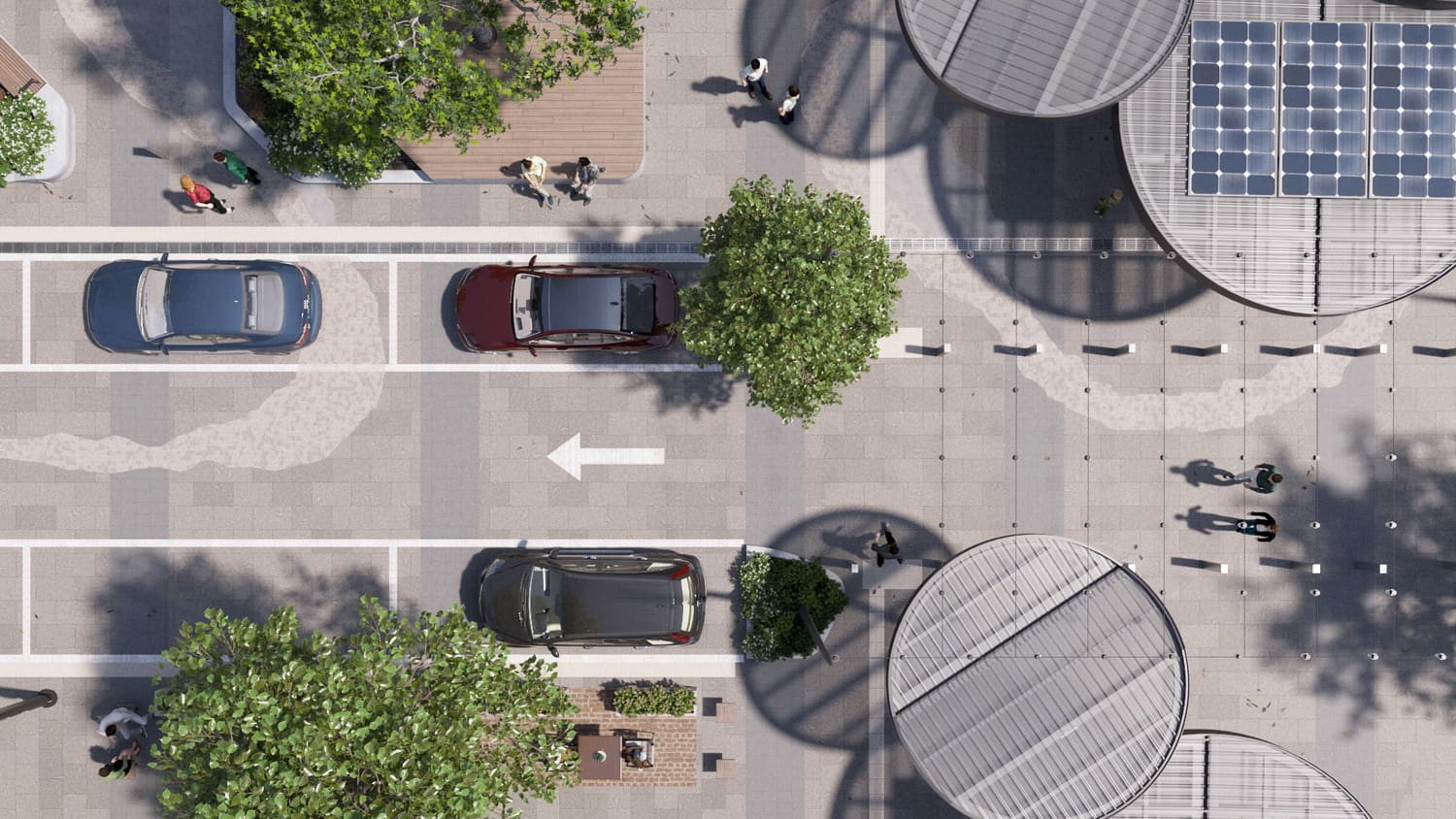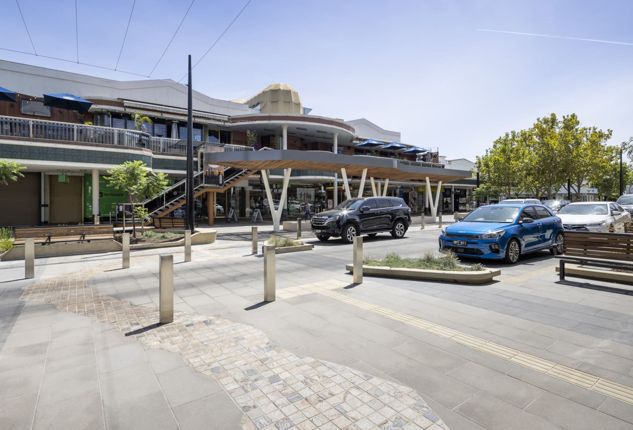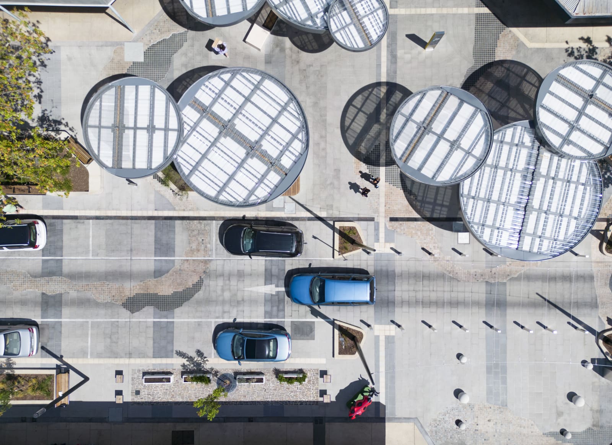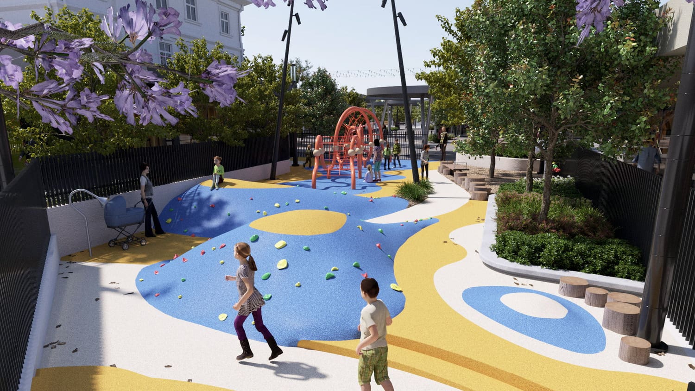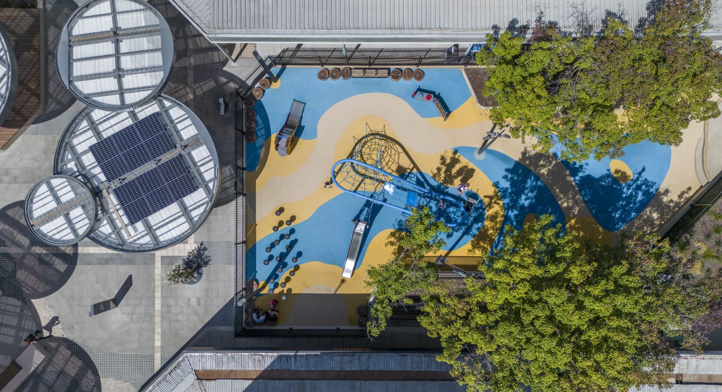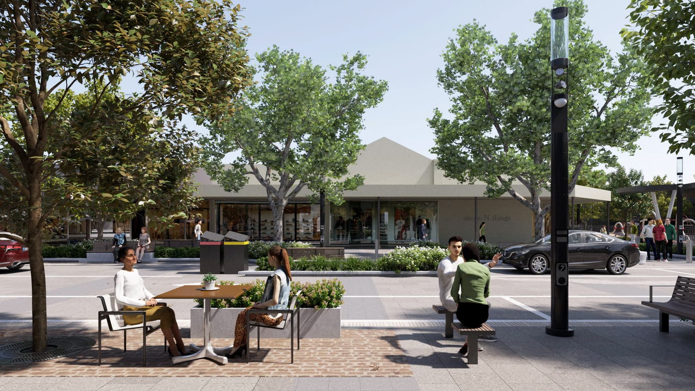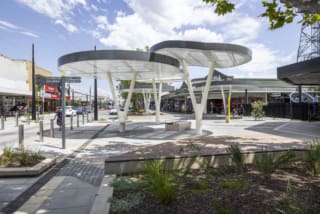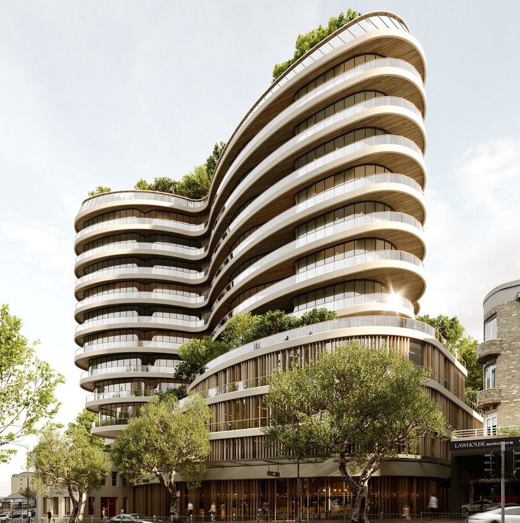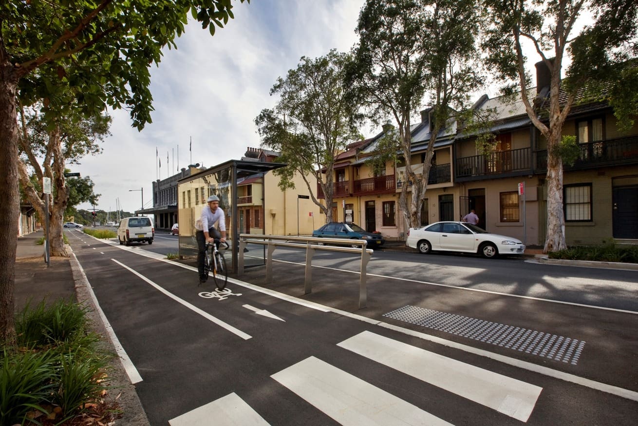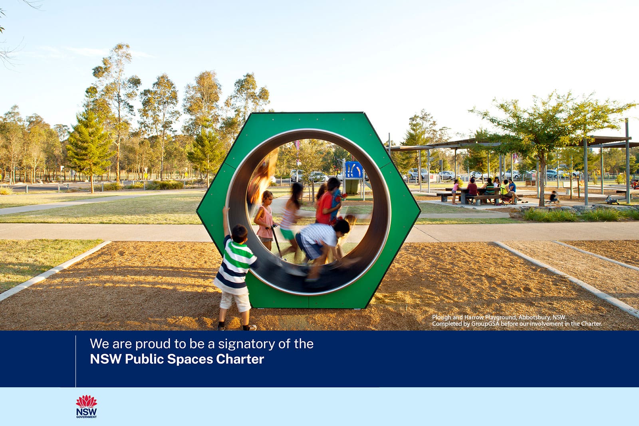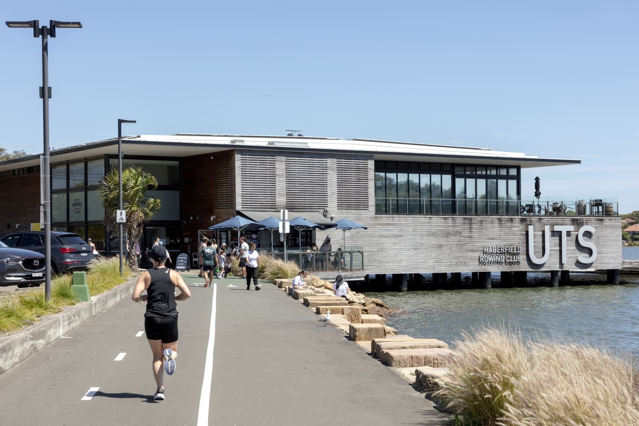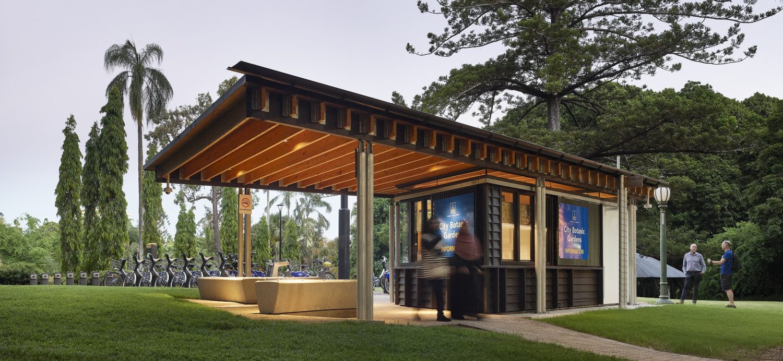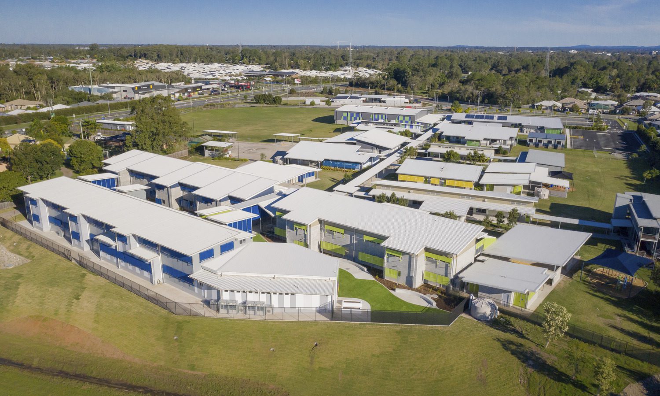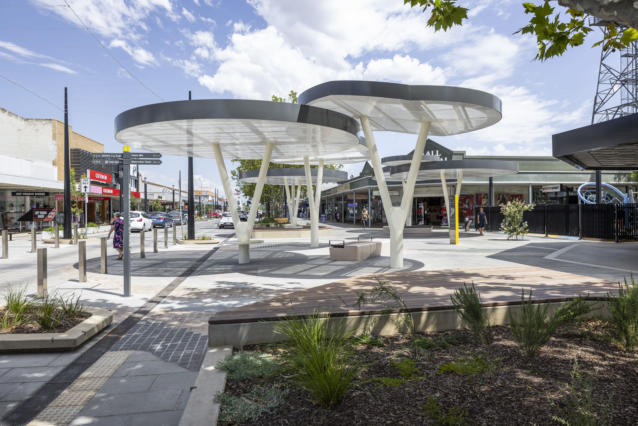
An award-winning project which transforms a regional community through its urban experiences.
Maude Street Mall re-development in regional Victoria, showcases the benefits of community engagement, design thinking and ShadeSmart design.
As part of the Shepparton CBD Revitalisation Project, Maude Street’s precinct redesign supported plans for social and economic growth across the region. Activated by a new vehicle and pedestrian plaza, Maude Street Mall has now become accessible to shoppers, retailers, tourists and event visitors – by vehicle and foot.
Working with economists, engineers and through community consultation, the design was enhanced to support economic growth. A one-way, low-speed road was introduced southbound from Fryers Street to the High Street. Supported by two sides of on-street parking, including designated disabled bays and loading bays for local businesses.
The project aimed to create a Civic Landscape that would be a hub for the community while also serving as a catalyst for economic growth in the region. This project required a high level of coordination between various sub-consultants and stakeholders, as well as extensive community engagement to ensure that the final design met the needs and desires of the community.
One of the key elements of the project was the use of innovative design solutions that drove the project towards a future-proofed outcome with economic and environmental sustainability at the heart of every design decision. Group GSA and the sub-consultant team, especially the economists, worked tirelessly to ensure that the project was not only a public open space from a social perspective, but also considered the future economic growth that the design decisions would have moving forward.
Innovation was at the forefront of every design decision, with the team eliminating kerbs to prioritize pedestrians and allow for flexibility, using solar panels on shelters to provide community use power, and integrating lighting, CCTV, AV, and WiFi into landscape elements to create a seamless user experience. Despite the potential for short-term cost increases, the project was designed with the long-term benefits in mind, ensuring that it was future-proofed and able to meet the needs of a range of demographics and user groups.
Paying tribute to the Goulburn River, pavements patters were designed to depict the flow of water. And where possible, established trees were preserved and new mature trees were planted. Movable modular street furniture, shelters with solar panels, CCTV, audio and lighting were also planned to create a suitable and enjoyable space for community activation. Set back from the road, a new playground was installed to accommodate play from children of all ages.
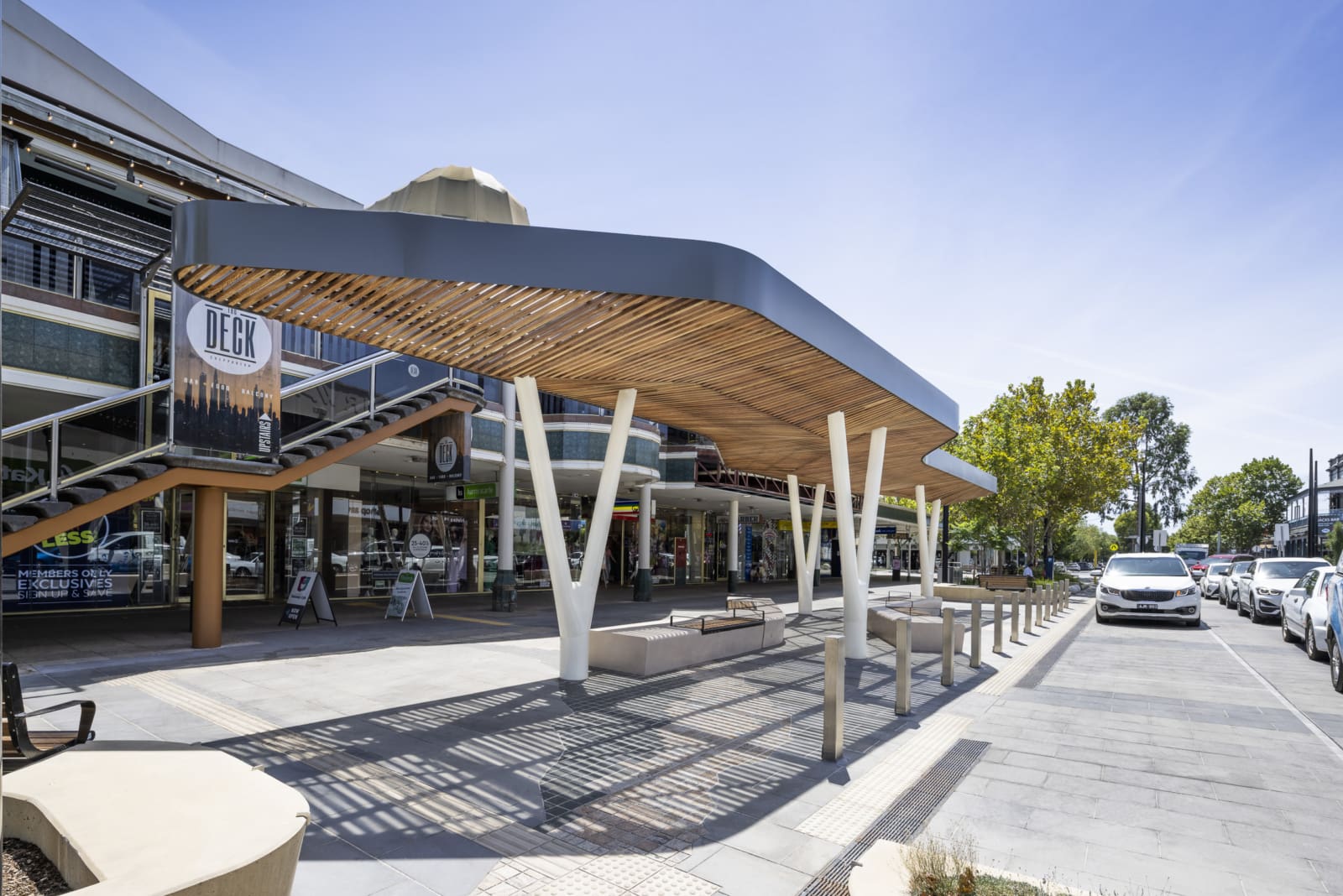
Winner of AILA's ShadeSmart Award 2023
Shepparton, located in Regional Victoria, is known for its hot and sunny climate, which can result in high levels of UV radiation exposure. This exposure can have serious health consequences, including skin cancer and eye damage. The need for shade in this region is therefore crucial in order to provide safe spaces for the community and visitors to protect them from the harmful effects of the sun.
In response to this need, Group GSA and the Greater Shepparton City Council worked together closely in the ‘Maude Street Redevelopment’ Project to ensure that significant shade opportunities were incorporated into the design. This was done to provide safe zones for the community and visitors from natural elements including sun and rain. The central shelters that have been constructed include solar technology, allowing for the capture of energy for community use purposes.
Throughout the project, a variety of shelter opportunities have been provided to promote the use of the civil landscape throughout all weather conditions. The incorporation of shade structures, including pergolas and trees, not only provides protection from the sun but also enhances the aesthetic appeal of the area. These shaded spaces also provide opportunities for social interaction and outdoor activities, making the area a more vibrant and welcoming place.
Overall, the need for shade in the Shepparton area is critical to ensuring the health and wellbeing of the community and visitors. The Maude Street Redevelopment Project has successfully incorporated significant shade opportunities, ensuring that the area is safe and accessible for all.
One of the most important outcomes of the project was that the community’s expectations were managed and achieved due to the near-identical comparison between the digital renders provided to the community, and the constructed product. This is a testament to the skill and expertise of design team. We were able to effectively communicate the design ideas and ensure that they were accurately translated into the final product.
The Maude Street Redevelopment Project has demonstrated the importance of community buy-in within Civic Landscape development projects. The engagement activities undertaken by Group GSA, including in-person site walks, drop-in sessions, online stakeholder sessions, public exhibition, and social media interactions, ensured that the community’s voice was heard and that their needs were considered throughout the design process. This has resulted in a public space that has been widely embraced by the community and is already seeing significant use.
The Maude Street Redevelopment Project has been a great success for Shepparton, showcasing the benefits of community engagement, design thinking, and landscape architecture in civil landscape development projects. Through hard work, dedication, and design coordination, Group GSA and the sub-consultant team have delivered a project that is sustainable, future-proofed, and meets the needs of a range of demographics and user groups. The project has set a benchmark for future public space development projects and is a shining example of what can be achieved when the community’s voice is heard and their needs are considered throughout the design process.
