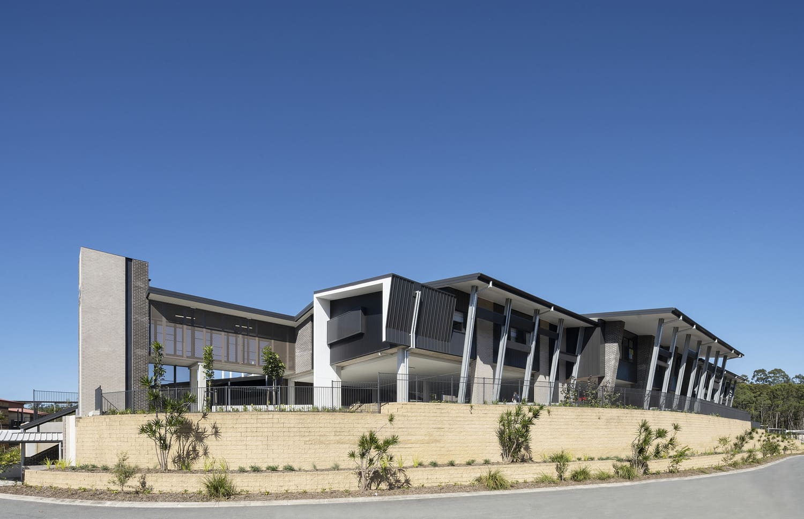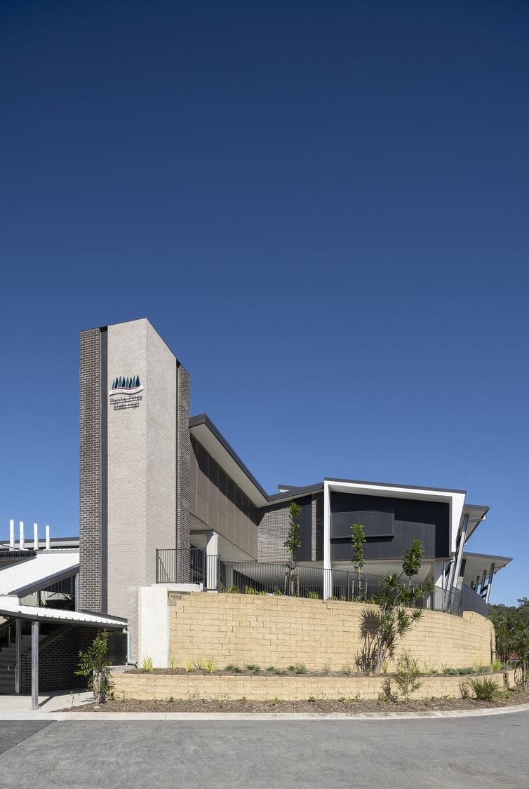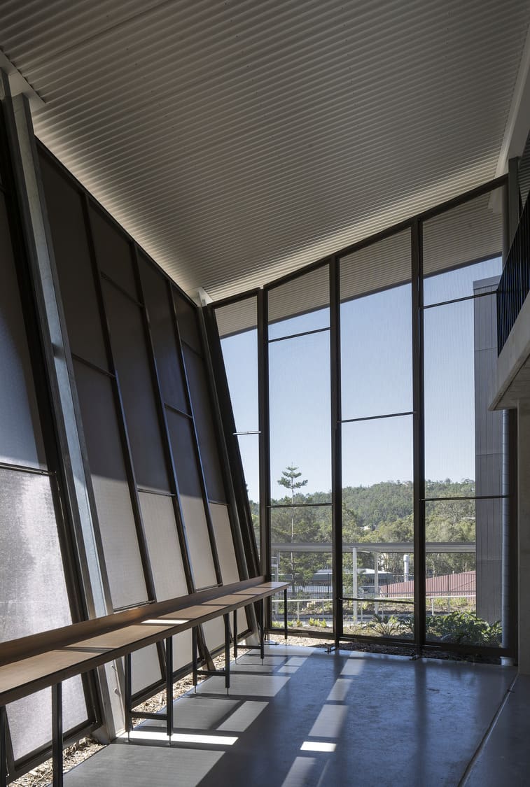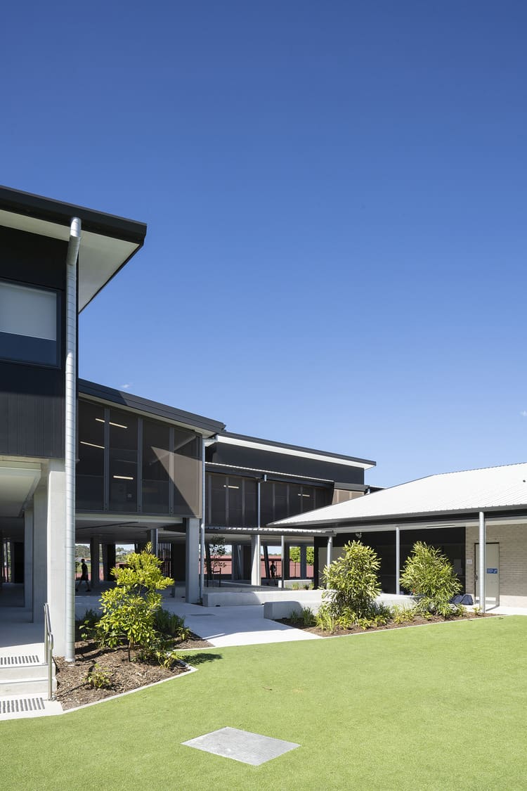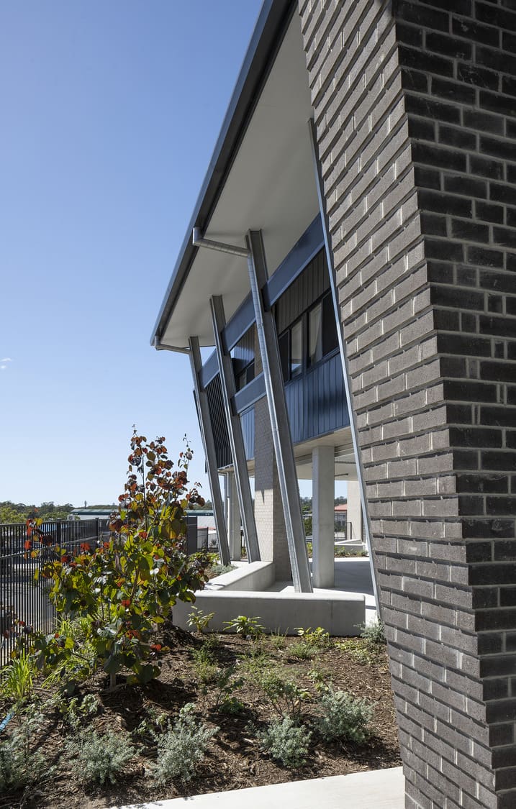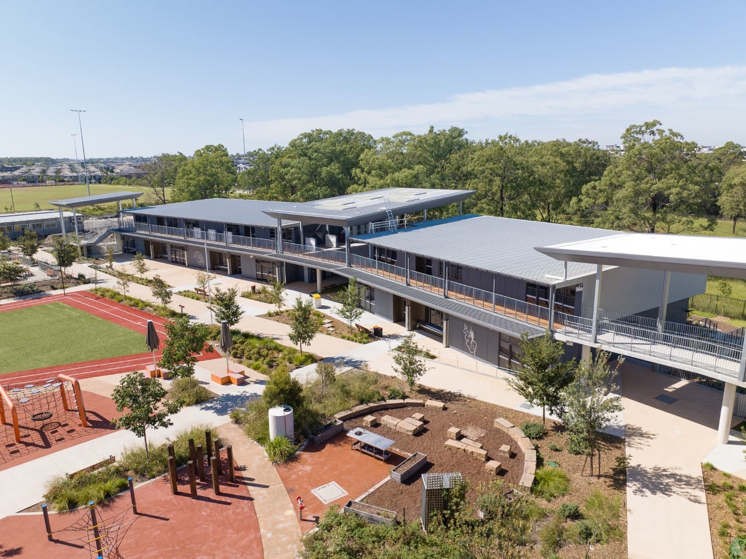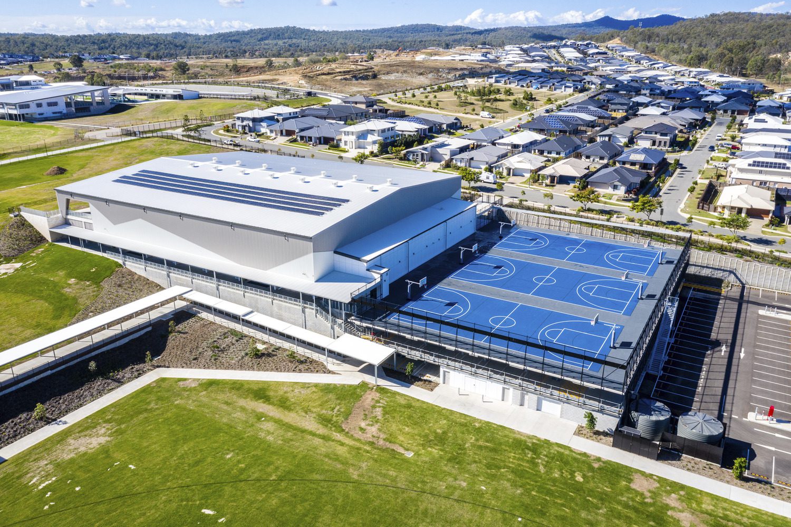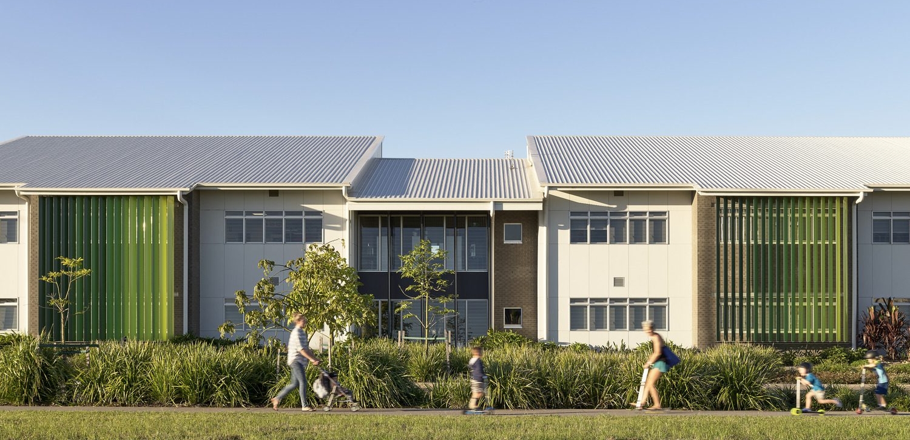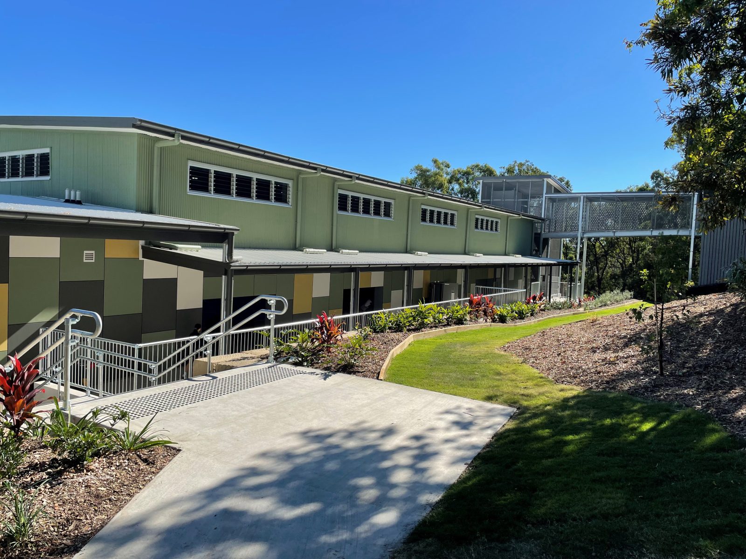The Project consists of 3 new buildings, refurbishments in two existing buildings and an additional carpark to cater for the Schools expected growth.
Through an extensive and collaborative process with key stakeholders, it was concluded that the new buildings would connect the main body of the site with previously inaccessible and underutilised areas. These spaces quickly presented opportunities to open up natural surroundings and maximize enviromental factors which contribute to the user experience – view lines through the trees and breeze channels in which to learn and move outdoors.
The main 2-storey building features a central breezeway corridor which opens out at each end to circulate air in and through the space. These spaces were also designed to host outdoor learning, maximizing natural airflow and taking advantage of views of the natural vegetation.
Large overhangs on the roof of this building provide additional shading to the courtyards below whilst also protecting the spaces on the upper level from direct sunlight.
The single storey building utilises a split roof form and clerestory glazing to maximise opportunity for crossflow ventilation and premium quality natural daylight.
