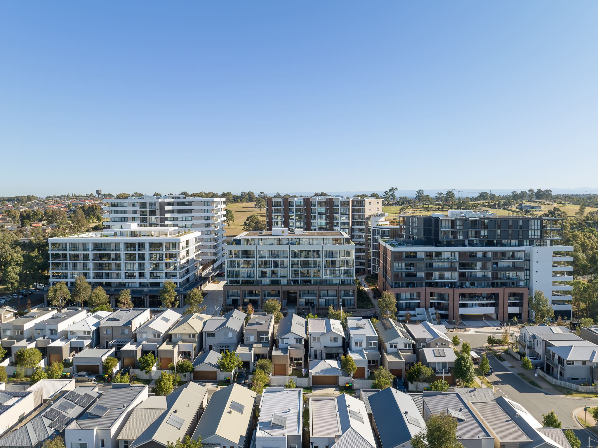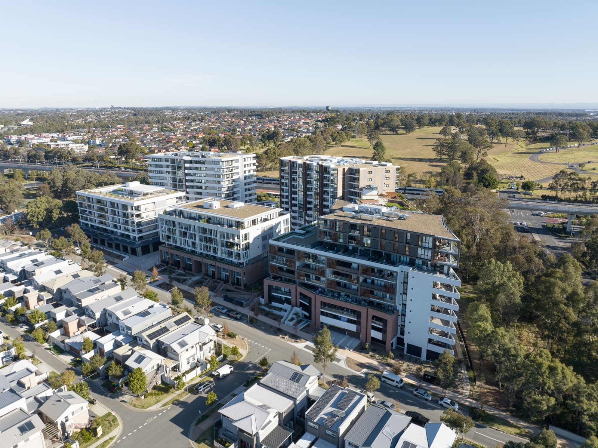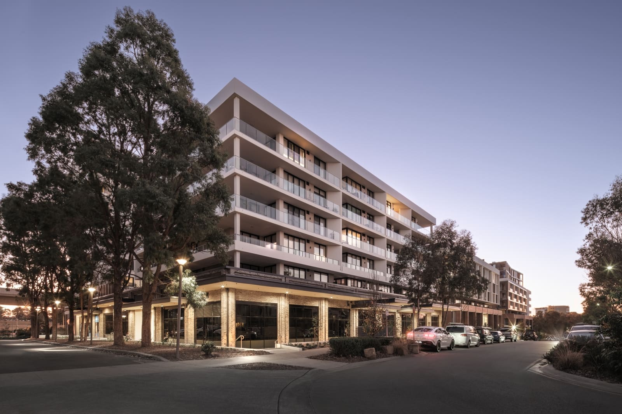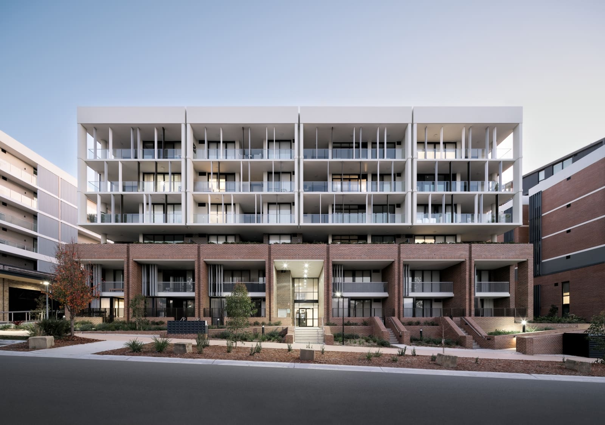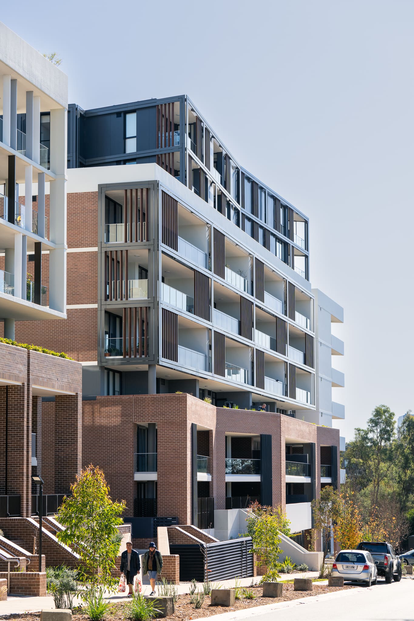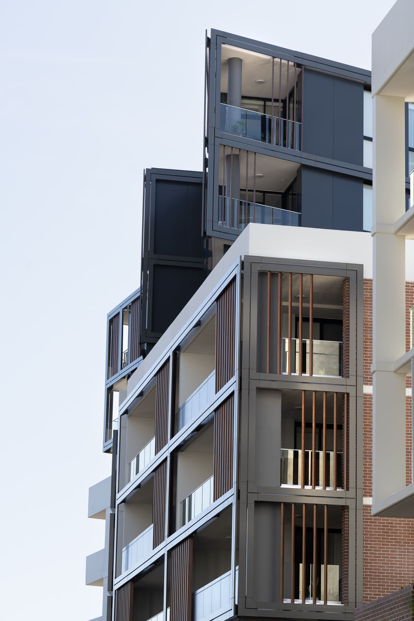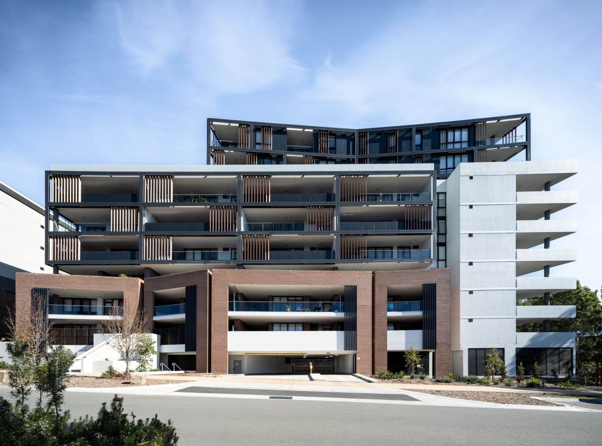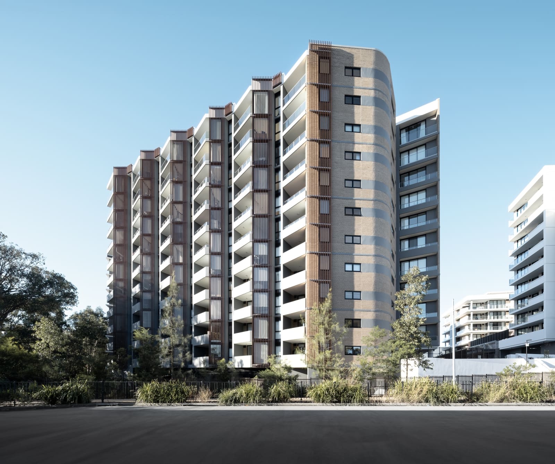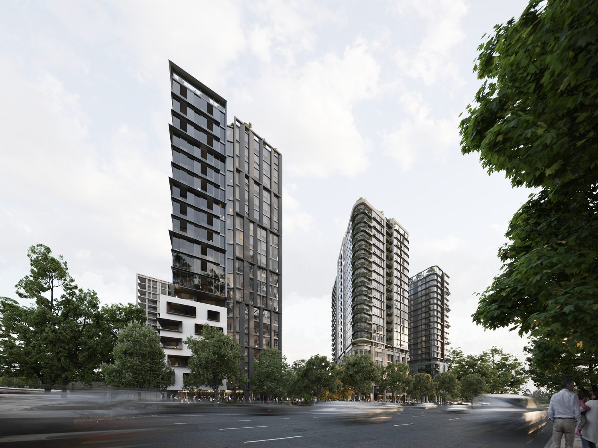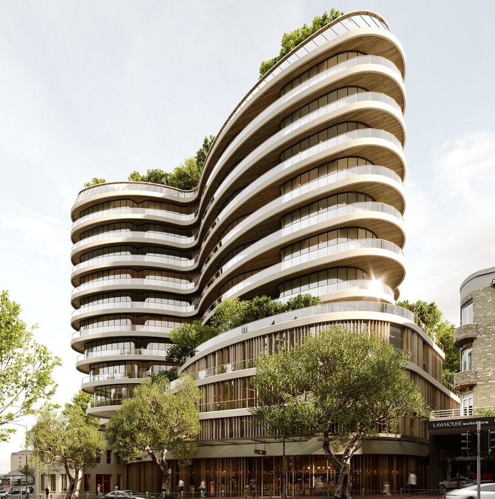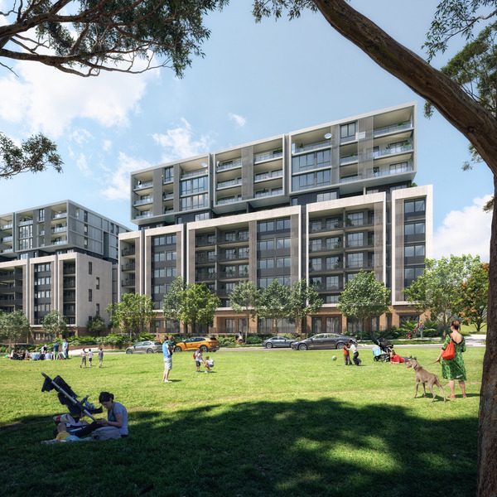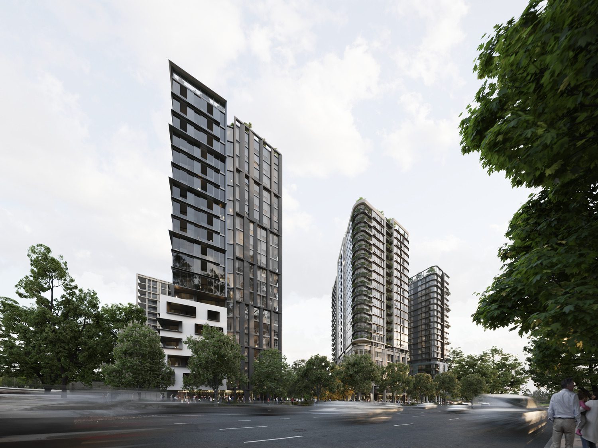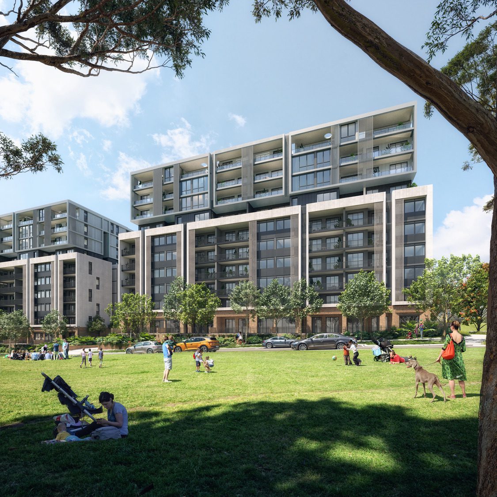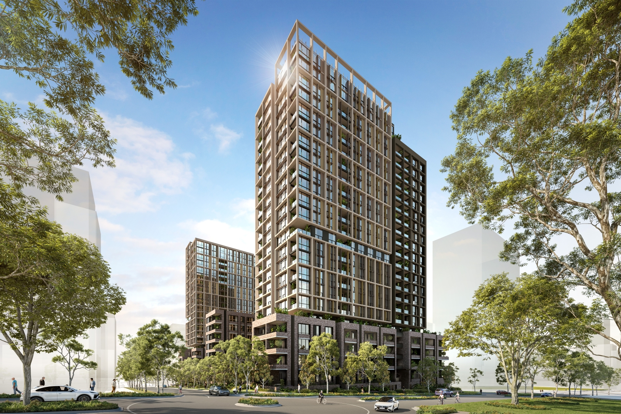An award-winning residential, mixed-use development with strong architectural integration and community connections.
In collaboration with our client Deicorp, we delivered 'Proximity', a mixed-use residential development of six freestanding buildings. Situated 400m from the bustling Rouse Hill Town Centre, the development has created a 15-minute walkable neighbourhood that offers easy access to a wide range of amenities. 'Proximity' provides a well-connected and vibrant living environment that caters to the diverse needs of its residents whilst promoting social interaction and a sense of community within the broader realm.
The architectural vision for the project was to provide new high-quality dwellings with strong social and community connections – which respond to the site, context and the surrounding Rouse Hill Precinct.
Fostering a strong sense of community, ‘Proximity’ promotes pedestrian movement along Civic Way towards the town centre, train station, and heritage listed Mungerie House. From Civic Way in the East to the main bus depot on the West of the development, the walkways integrate the community and promote connectivity to the site’s new commercial and retail amenities.
Proximity’s frontage along Civic Way was articulated to complement the adjacent townhouses, with 2-3 story brick podiums responding in scale and rhythm to the adjacent townhouses.
To enhance the streetscape and improve the amenity of the street, the central massing was set back, creating an expressed streetscape and increasing building separation. The widened street provides an opportunity for increased landscape, which further complements and provides transition from neighbouring residential offerings to the larger podiums.
Brickwork was applied to the façades along Civic Way to relate to the residential context and layer the built form. The development increases in size and scale as it moves away from the street.
The six buildings which make up Proximity, vary in height and design. Stepping down in scale from Windsor Road to Civic Way, each building responds to the diversity of surrounding architecture and its placement on the site.
A key principle of the design was to position the taller buildings as urban markers closer to Windsor Road, emphasizing the site’s status as the southern gateway to the Rouse Hill Town Centre. Towards Civic Way, the lower-scale forms are punctuated and bookended by taller massing, creating a sense of arrival to the site.
By considering each building’s placement and architectural response the site seamlessly integrates into its surroundings.
The development incorporates various design aspects to achieve natural ventilation and improve the residents quality of life. These include room depth, orientation, steps in built form to increase corner conditions, windows in all habitable rooms, and ducted fresh air supplies.
Buildings 5 & 6 at the rear of the site have been oriented for North-Easterly sun, and to achieve solar compliance in mid-winter. These buildings feature vertical fins which run the length of the building and protect from western sun exposure.
