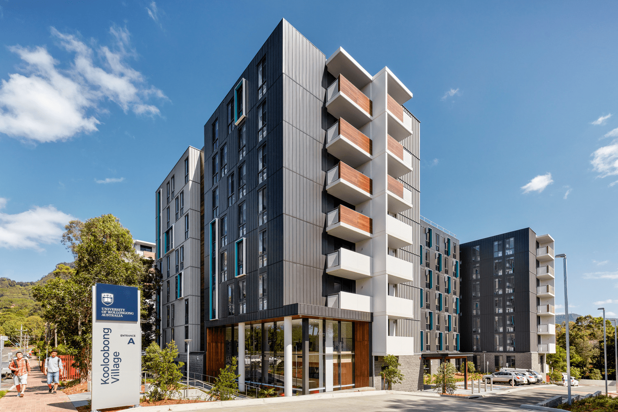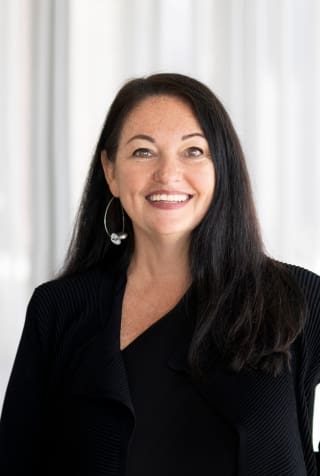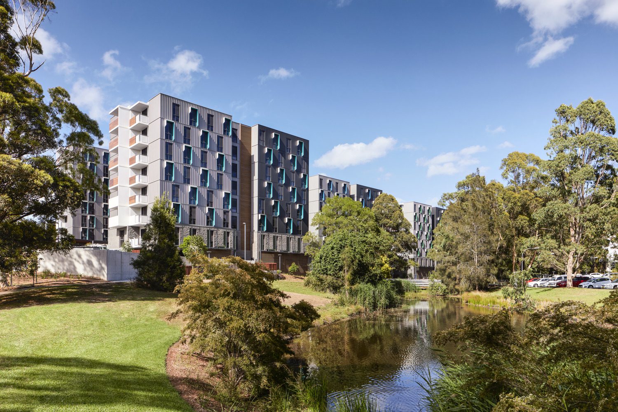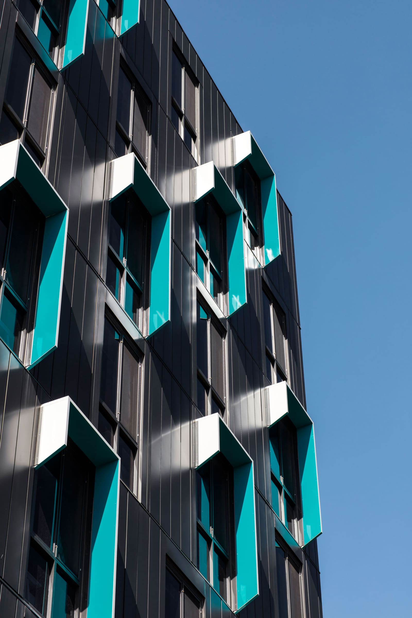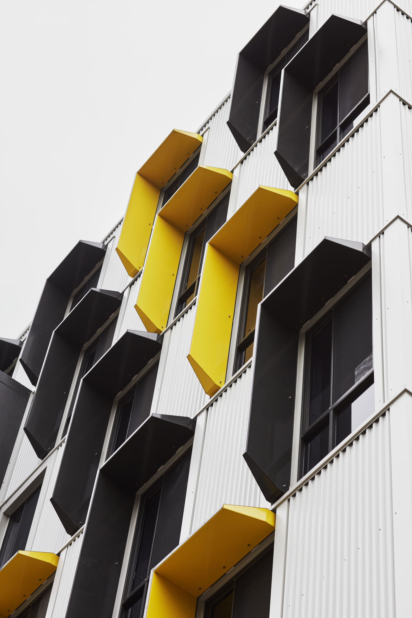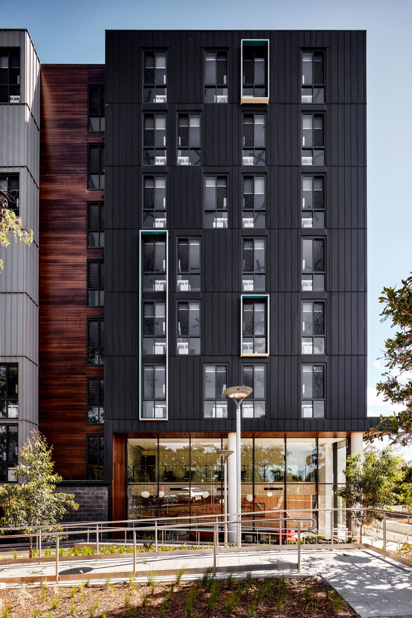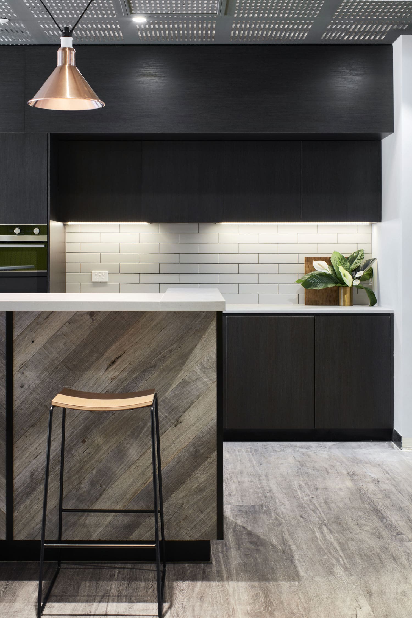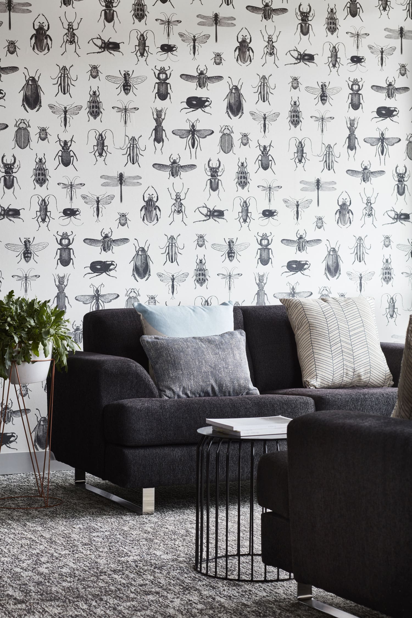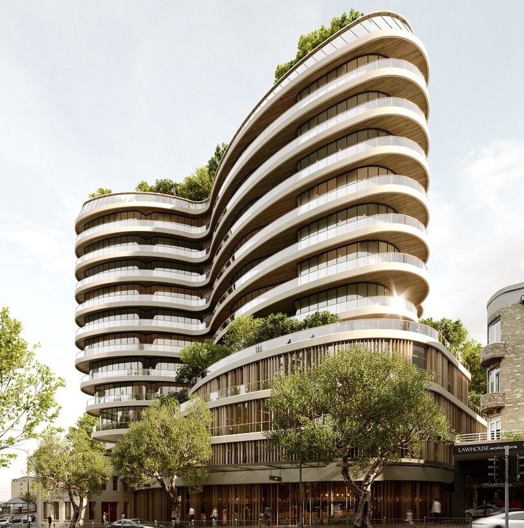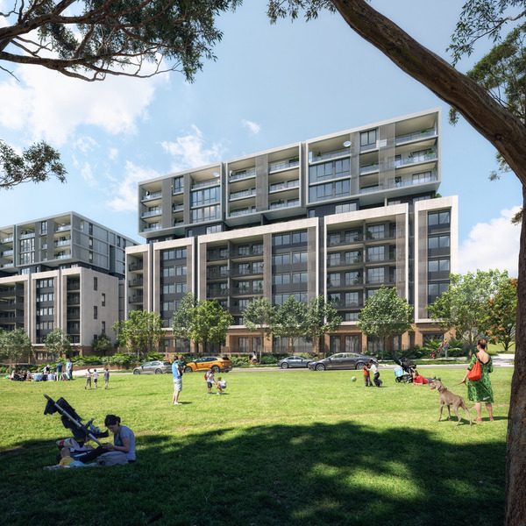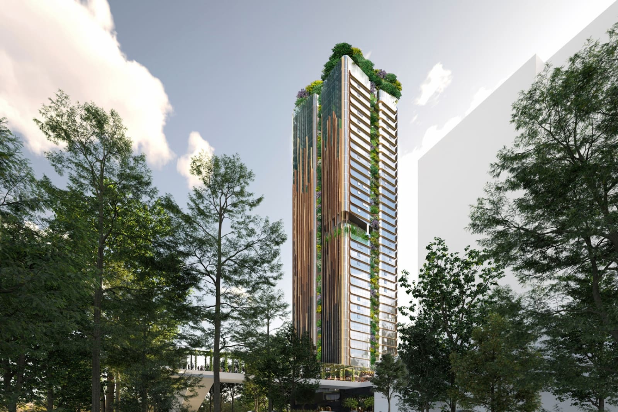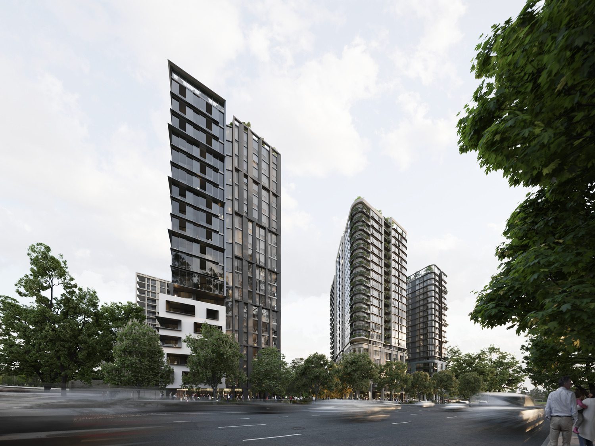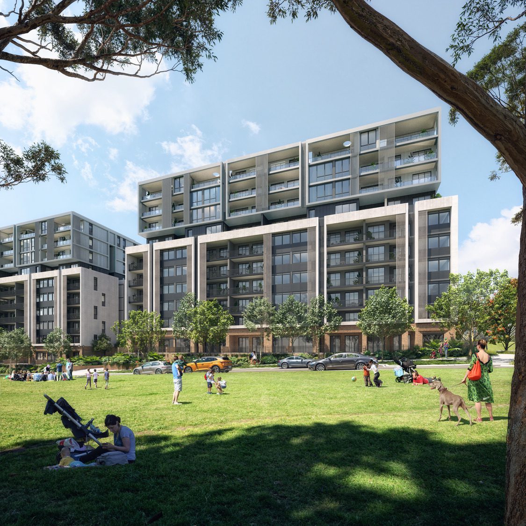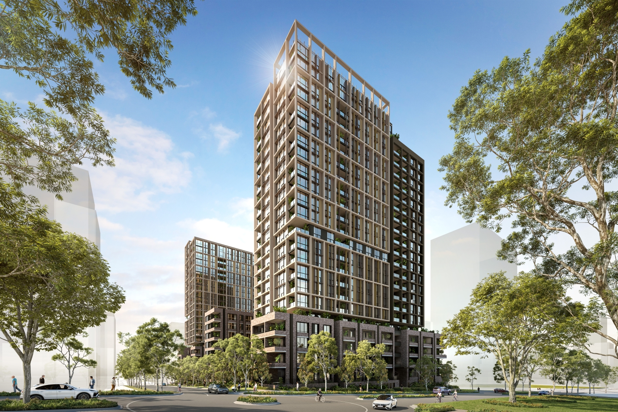Our vision for the new student residences at the University of Wollongong delivers a considered, contemporary solution—in synergy with the strengths and qualities of the campus, where learning and social opportunities are extended into the new residences. Stylish and spacious layouts defy traditional boxy student accommodation and invigorate a sense of vitality and social connection.
The design is based on the concept of a ‘tree house’, symbolising a home away from home, connected to playfulness and independence in creating new surroundings.
This concept is further emphasised through the introduction of identities in each of the three buildings: the City (B73), the Beach (B74), and the Bush (B75). These identities pay homage to Wollongong’s scenic and unique location while establishing a microcosm of the city within the environment. Each identity creates and supports “local communities” and provides a unique anchor point for new undergraduate students to connect with.
The design embraces smaller hubs to support private, individual living spaces, study zones, and retreat zones for singular use. It also shares a variety of facilities across all three buildings to foster a sense of community and belonging for its residents.
The 800-bed Kooloobong accommodation is planned over three buildings: 73 (East building), 74 (Middle building), and 75 (West building). The buildings overlook two large, landscaped courtyards, naturally enclosing and defining the outdoor space as private. The main carparks are to the east and west of the three buildings, with a carpark and small drop-off area adjacent to the middle building, where a ground-floor reception welcomes residents and visitors alike.
The 254-bed Northfields postgraduate building provides a delineation to a central courtyard that links directly to the communal spaces inside. The main wing of the building runs parallel to Northfields Avenue, creating a separation from the busy avenue. By maximising the height envelope, most accommodation has north, east, or west-facing aspects to maximise the leverage of natural light and heating in winter.
By taking advantage of the site’s slope, level access is provided to the prominent main entrance off Northfields Avenue. Entering the secure lower ground floor, students are warmly greeted by a reception area and can access mailboxes, a bicycle store, and a waste room.
