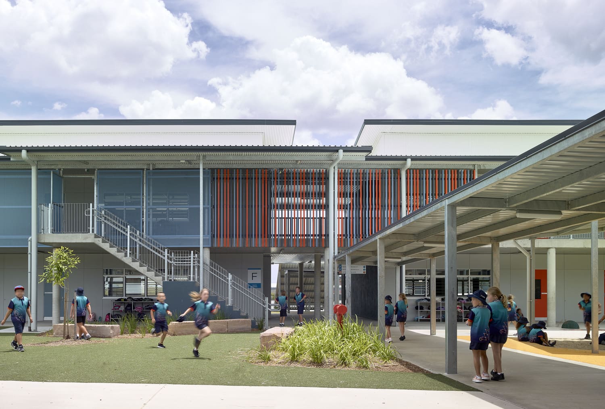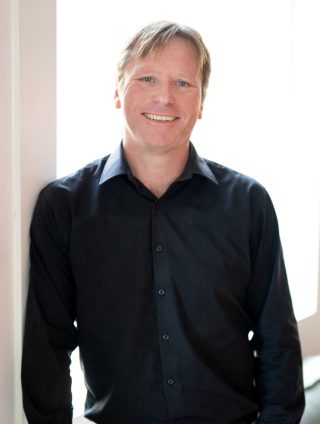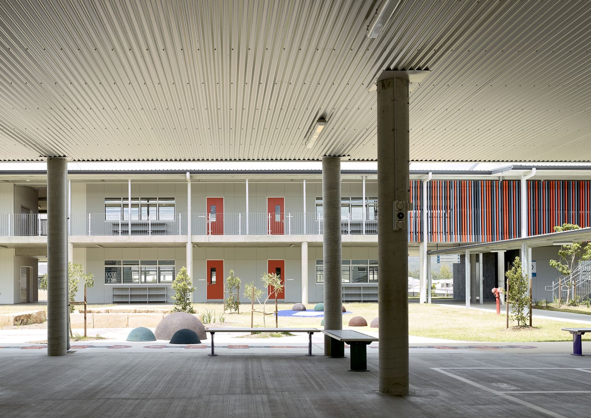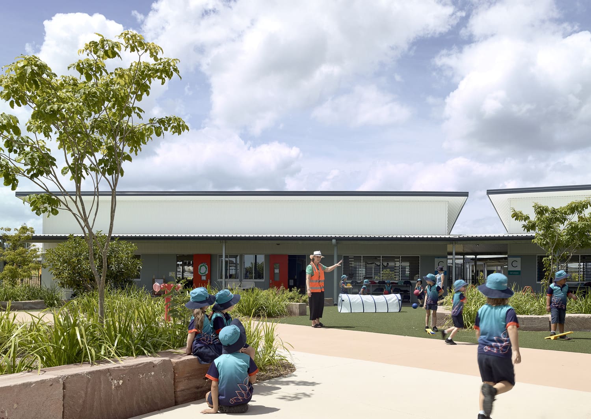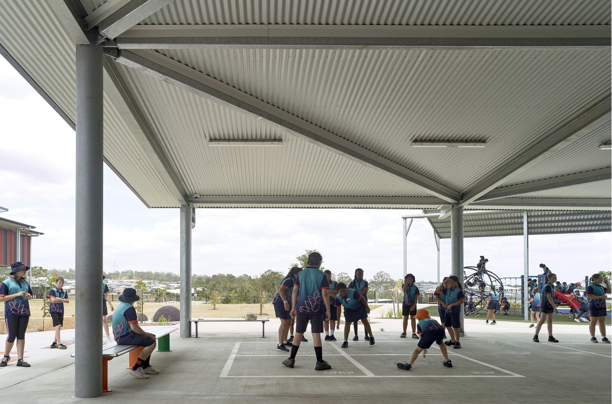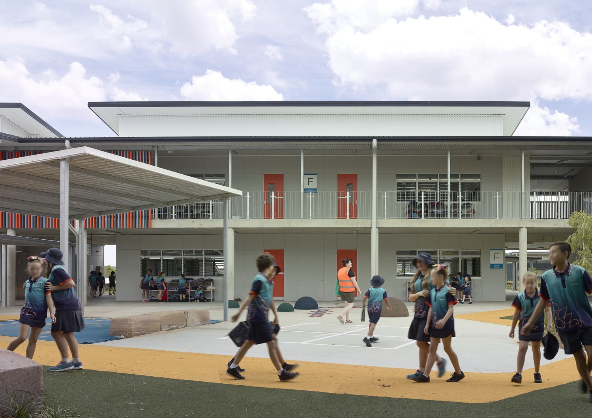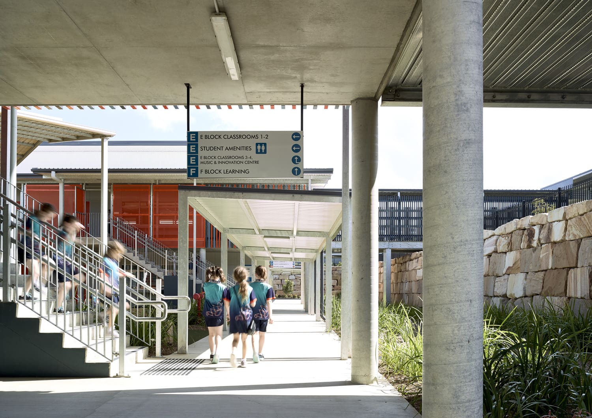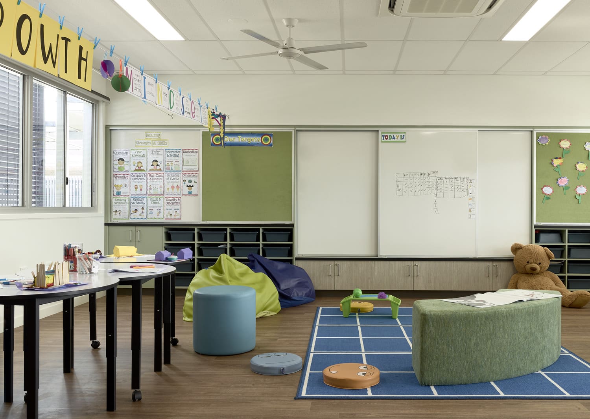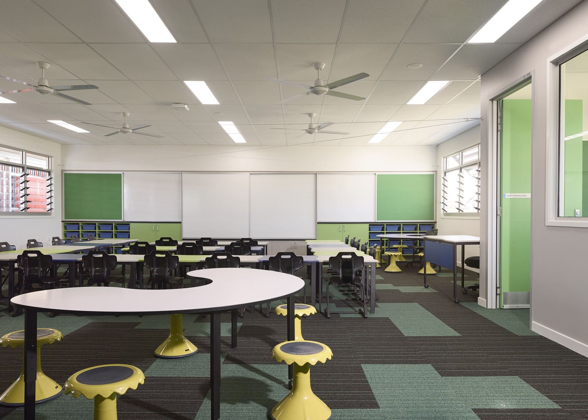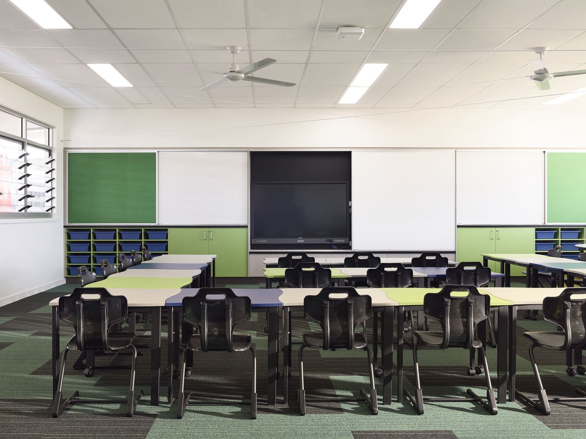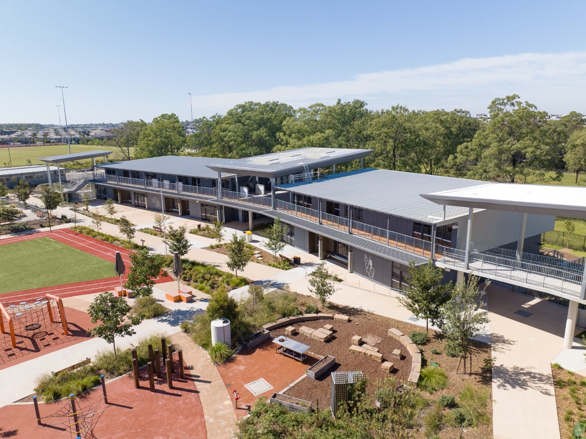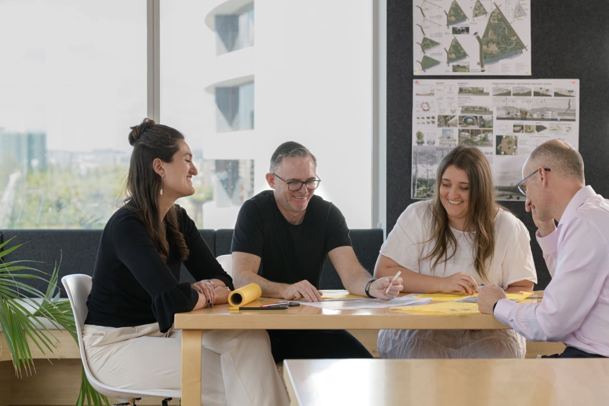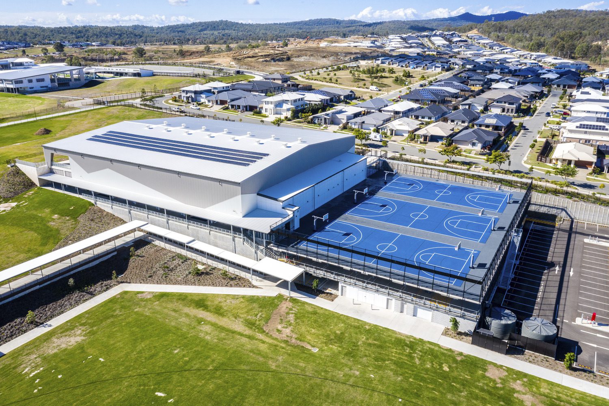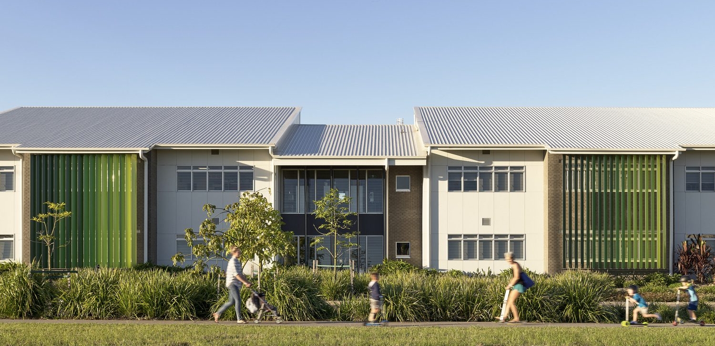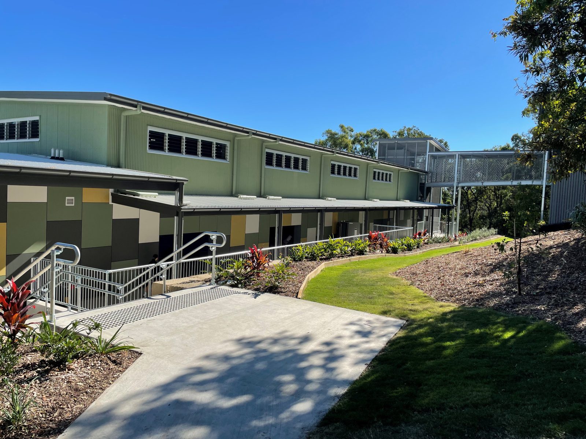The first stage of construction commenced in 2017 and was completed for an initial intake of Prep to Year 6 classes in 2018, of approximately 300 students.
Stage 1 consisted of 6 Prep classrooms, 18 GLA classrooms, a science and technology laboratory and music facilities, resource centre, canteen and central amenities. Also provided was the Administration and staff building and Mulit-purpose Hall.
“Designed with students, teachers and the landscape at the forefront of the planning."
Stage 2 was completed for Semester one 2019 and provided a Student Support facility and 16 additional GLA classrooms for approximately 1200 student total capacity. The school is located on a steep site and the masterplan focuses on clear circulation strategies with 4 predominant precincts being Prep, Junior, Senior and Core services.
There are several external learning areas throughout the site which generally link to internal spaces, providing a variety in the quality of learning spaces available to students and teachers.
