Jordan Ottley Senior Interior Designer
Jordan is an Associate, Senior Interior Designer, passionate about excellent client service delivery. She has a strong eye for detail, which she uses across all stages of the design process.
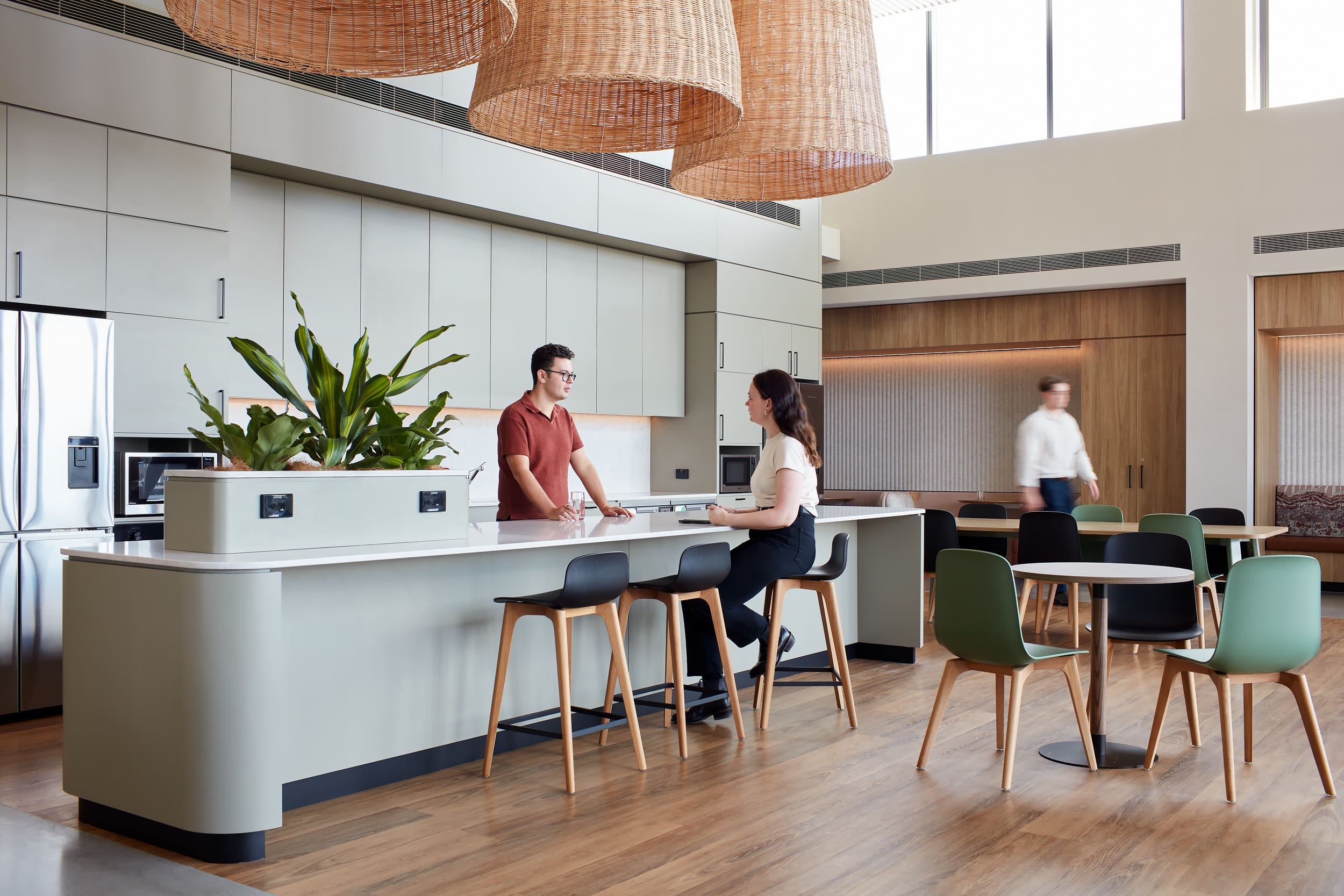
Property and Development NSW engaged GroupGSA to design and deliver a new working hub for Western Parklands City Authority (WPCA). The brief required a new workplace over two levels to provide access to shared facilities, meeting spaces, social settings, and most importantly, a working environment conducive to enhancing services to the wider Western Sydney community.
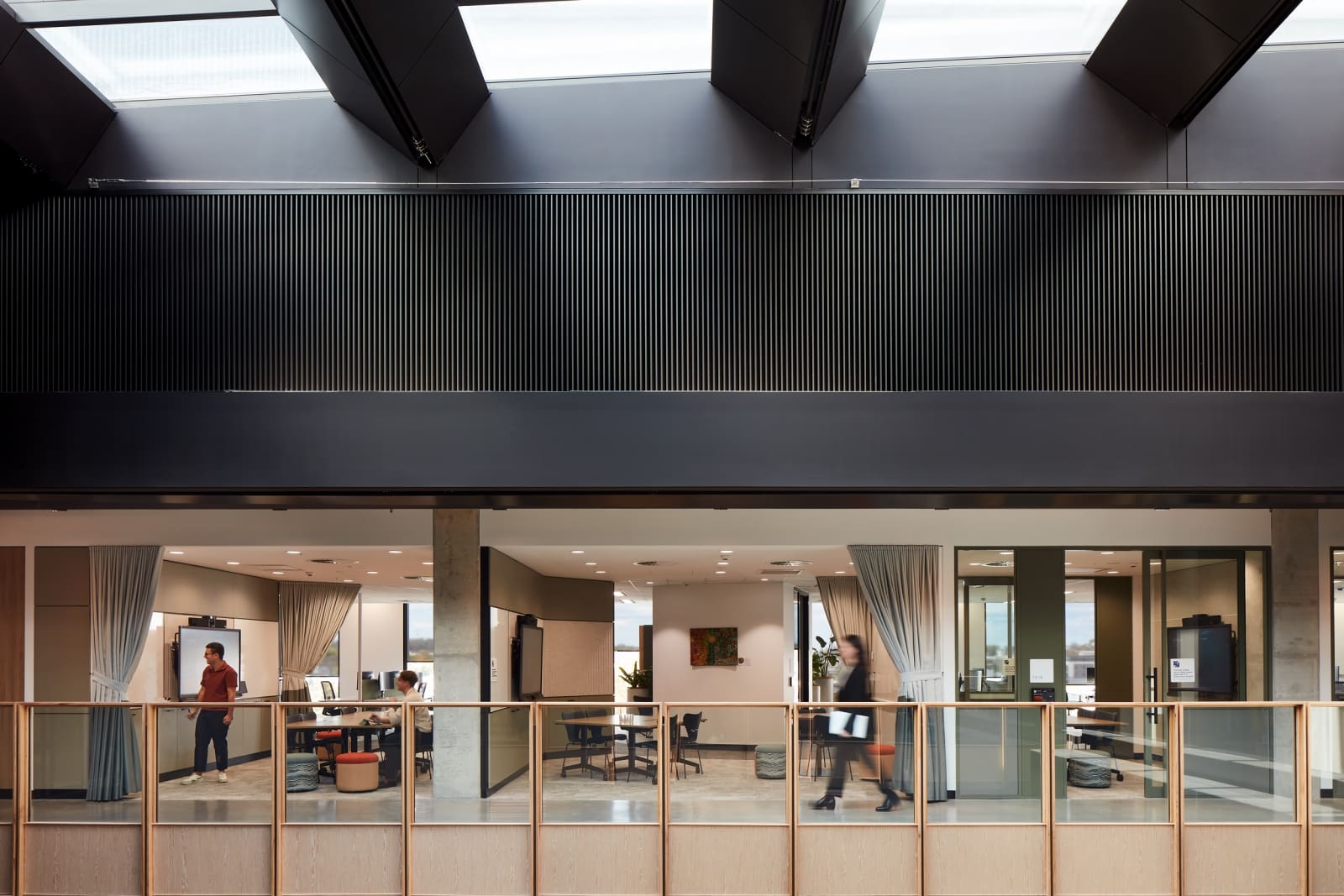
Located at 50 Belmore Street, in the heart of Penrith, the new Western Parklands City Authority (WPCA) workplace spans 2,000m2 across the Ground Floor and Level 7 of the new development delivered by Sandran Property & Podia Development.
The GroupGSA Interior Design Team were engaged to re-position the NSW Government Agency as a vibrant working environment and showcase their significant investment and contribution to Penrith’s economic and cultural growth.
On the ground floor, the community services and Government co-working centre prioritises large multipurpose ‘town hall’ flexible spaces supported by meeting rooms, flexible touch-down points, and a central arrival information center. This allows visitors to be welcomed and supported.
Level 7 is dedicated to WPCA staff, providing an array of working environments and meeting rooms, a large internal atrium and private outdoor terrace.
Our concept was driven by the notion of trails connecting people and place. This concept heavily influenced our spatial planning, to emphasise the fluidity of how individuals connect and navigate within the workspace. These ‘trails’ represent the core drive of our design, where pathways lead to spaces that seamlessly blend individuals and teams, to foster a flexible and social environment encouraging community growth and collaboration.
Within the framework of our design, we incorporated a diverse array of workspaces, meeting rooms of varying sizes, and numerous 1 and 2 person focus rooms. In consideration of the work style exhibited by the WPCA team, which thrives on project-based work and collaborative initiatives, GroupGSA introduced specialised project spaces.
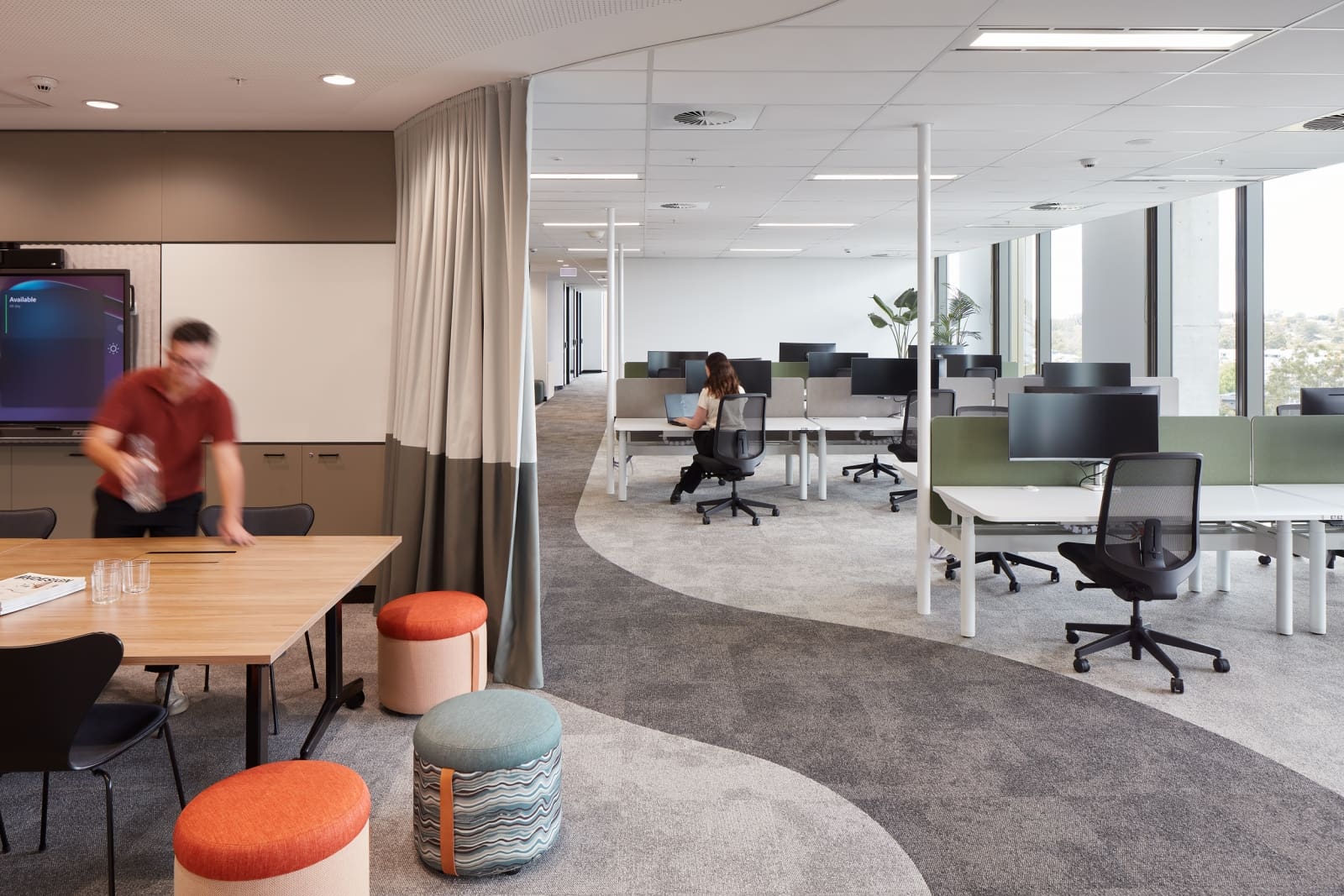
These project spaces are of two distinct types. The first features adaptable furniture and curtains, providing a versatile environment that can seamlessly transition from an open, collaborative setting to a more structured workshop mode with powered, flippable tables.
The second type consists of enclosed rooms with sliding doors equipped with workstations and compact collaboration tables to offer a dedicated space for more extended project engagements where required.
This innovative approach cultivates a culture of collaboration and effectively integrates the central circulation path around the atrium with the broader workspace. It fosters a sense of adaptability and innovation throughout the office environment.
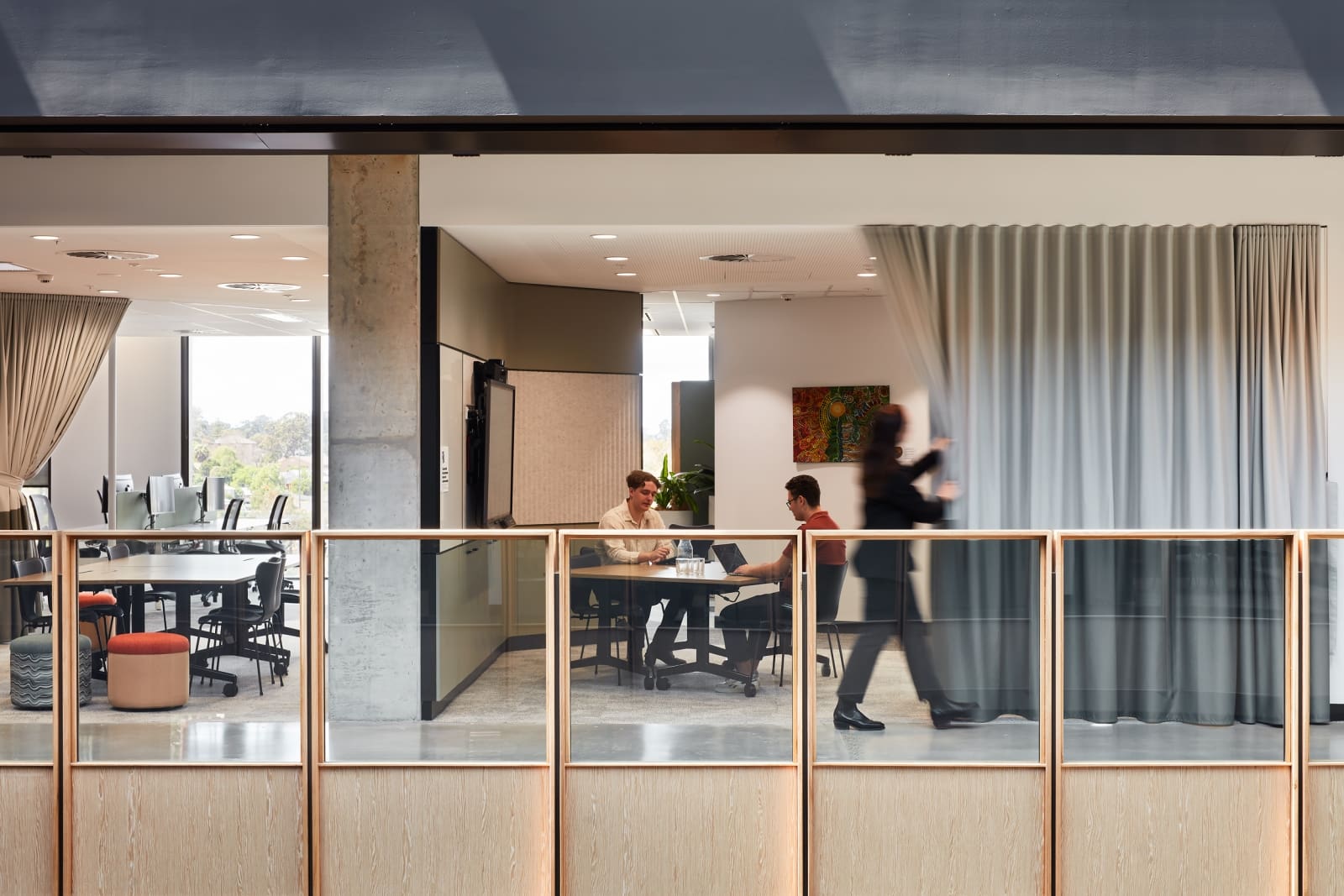
The colour palette was influenced by the scenic local surroundings, including views of the Blue Mountains and Sydney – and embrace warm tones with timber and upholstery. This was further enhanced by subtle references to tonal sandstone and Eucalyptus green, paying homage to the nearby Blue Mountains.
The fixtures and furniture also give the space a bright and light feel bringing it into the heart of Penrith, to create a destination for WPCA to connect to the wider, ever-growing Western Sydney urban community.
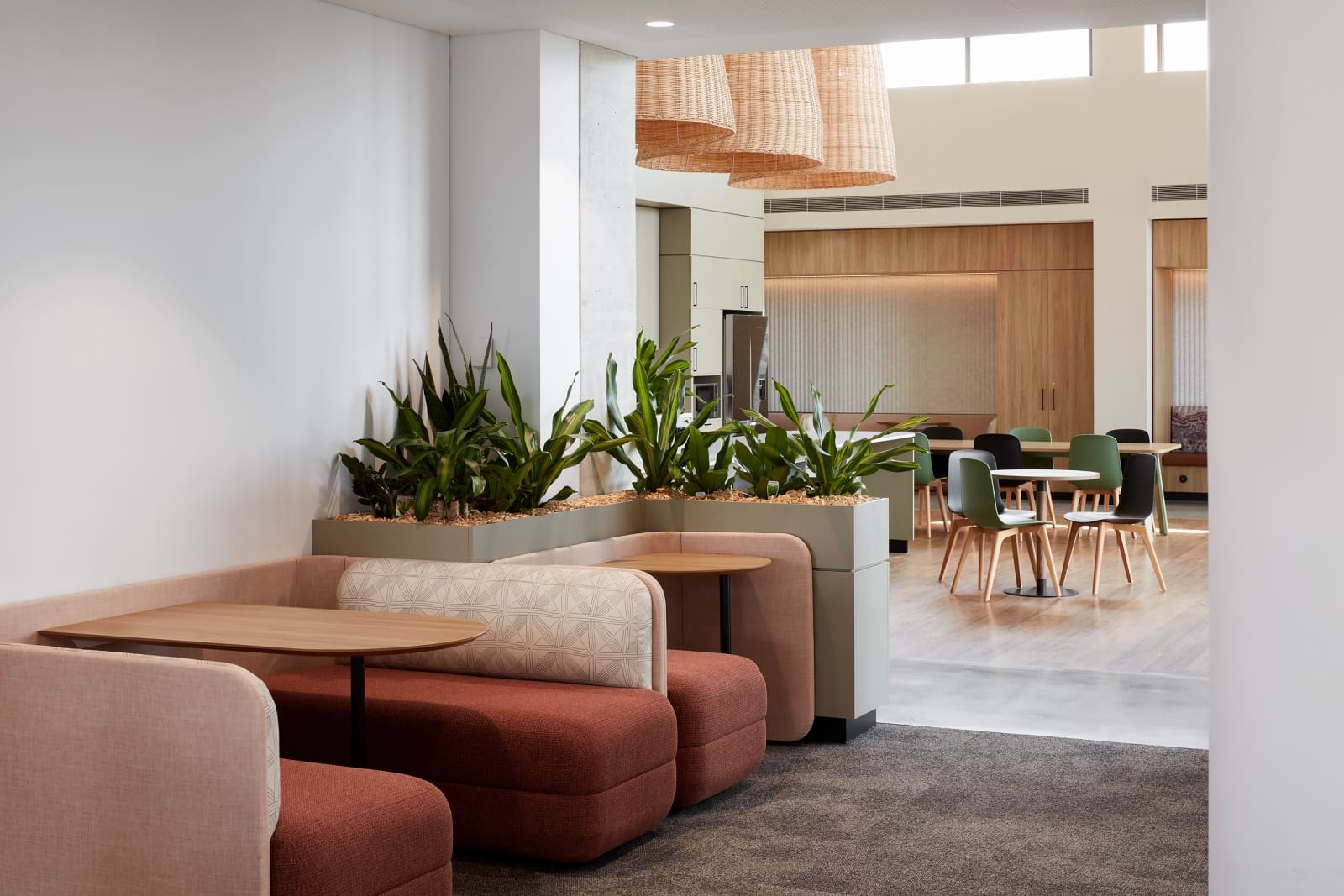
We are excited to share this project is a 2024 GOLD WINNER in the Interior Design,Corporate & Commercial – Government, category in the BETTER FUTURE Awards.
The award celebrates innovative and creative building interiors with consideration to: