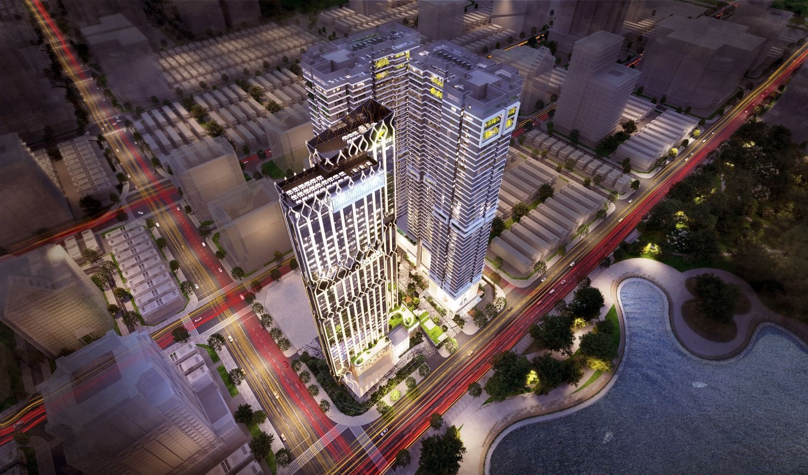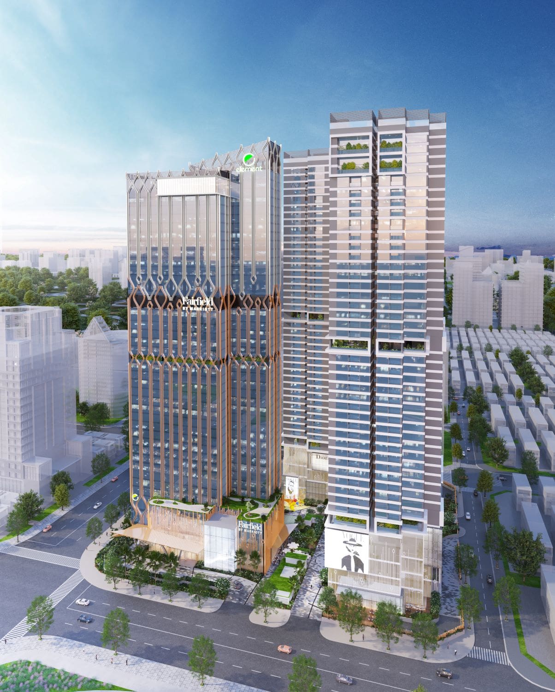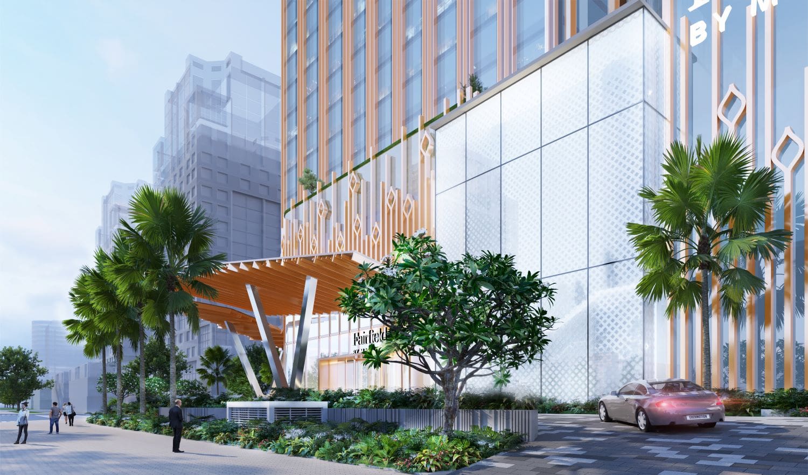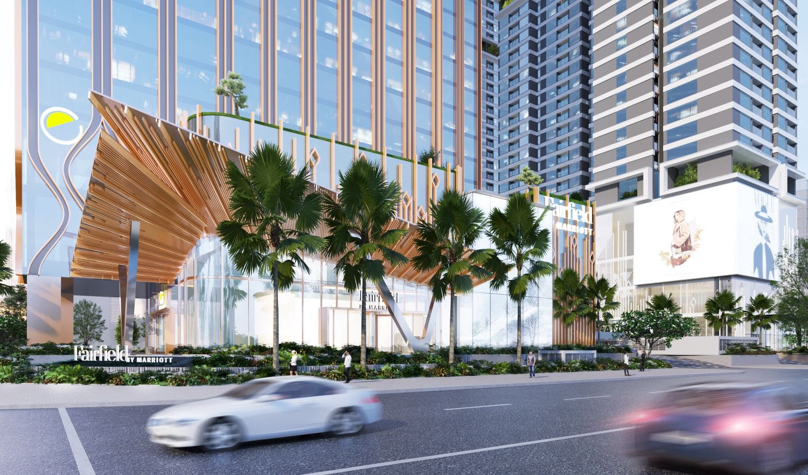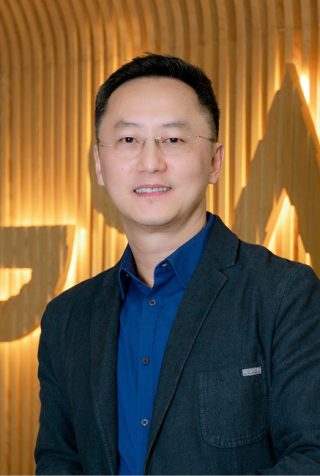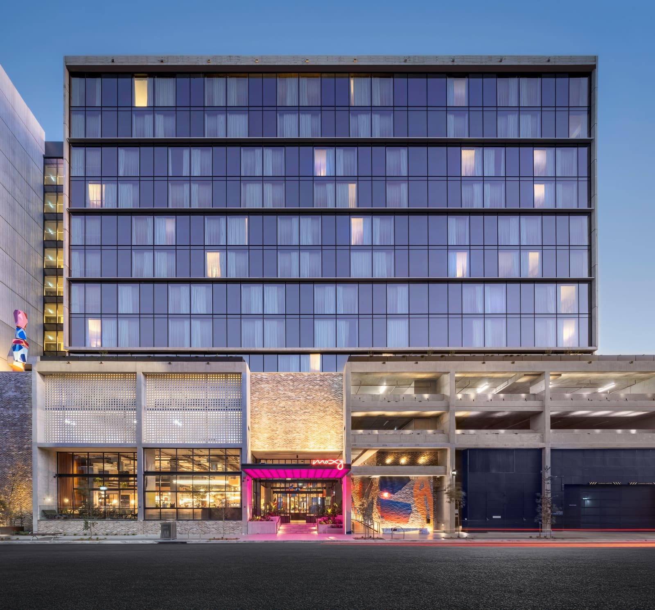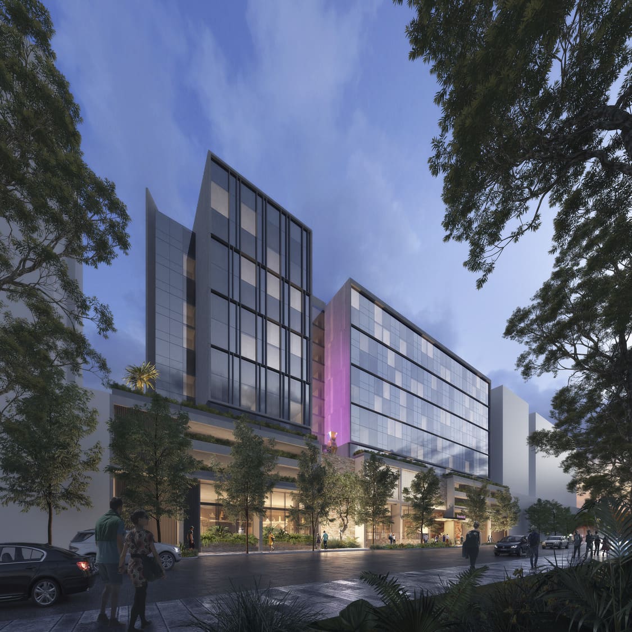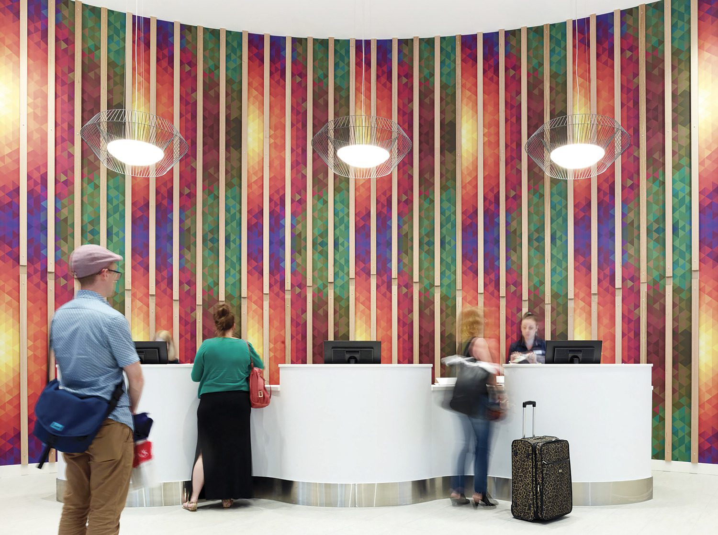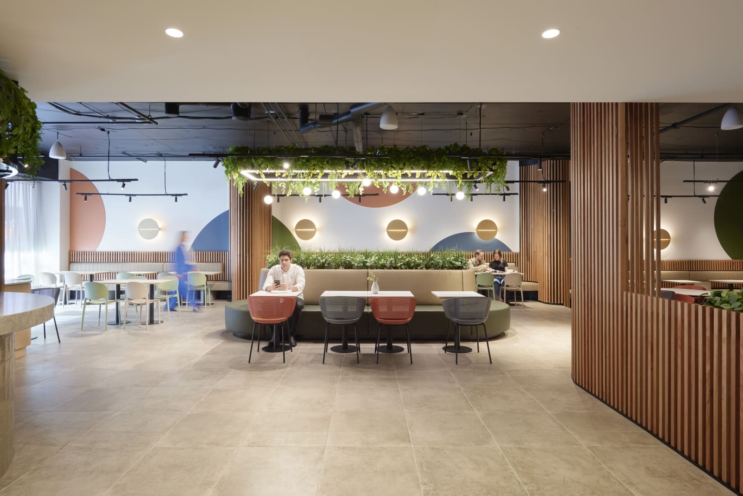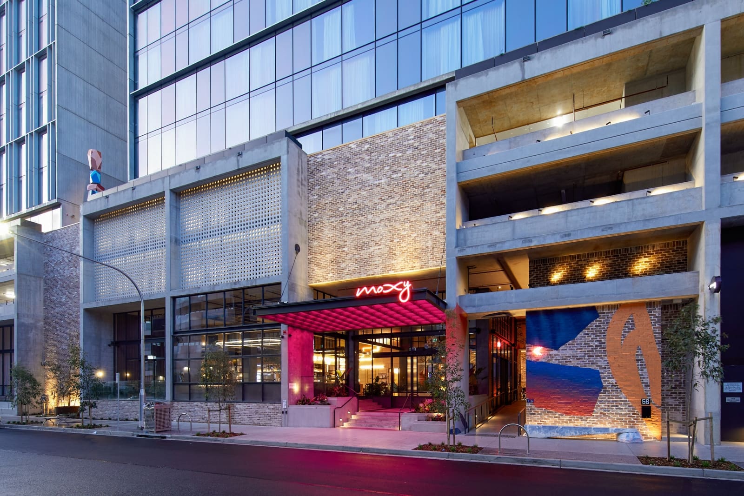To bring all parts of this complex grouping of functions together, circulation became key, particularly the entry process. Lobbies were split, though still share common access to certain facilities, whilst a second ‘sky lobby’ was introduced for the suites that occupy the top floors. A protruding box at the building’s crown houses a fully enclosed four season infinity edge pool and on the lower levels ballrooms and restaurants make this a city hotel with enormous flexibility and service offerings.
To tie all these diverse uses together took some clever thinking, not even the structural and room grid is consistent from bottom to top, yet the intent was always to harmonise all aspects whilst celebrating their difference. In addition, the hotel and suites are placed beside the necessarily horizontal form of a reflective lake.
Our response, as with many of these things, was deceptively simple, we decided early on to celebrate the verticality of the build, splitting the tower into two blocks connected only by their common core – a extremely efficient form and one that emphasises a more slender elegant form. This massing immediately invokes the form of a slender stalk emerging from the water of the lake – exactly like the famous Lotus, national symbol of Vietnam and ubiquitous to Hanoi.
The bud of lotus was then used as a motif to create unique arch like glazing at the reception floors and to gently modulate the vertical glazing rhythm from a more dense regular pattern in the hotel to a more open structure on the suite floors. That same bud is repeated in the podium and ‘borrowed’ by the adjacent commercial floors of the apartments that share the site. Put simply all elements are woven together, all from the same threads of inspirations but like any bespoke pattern, each part of the design is celebrated in its own unique way, working together to create a stunning well-appointed hotel and suites that seems to emerge from the lake and burst forth into bloom.
