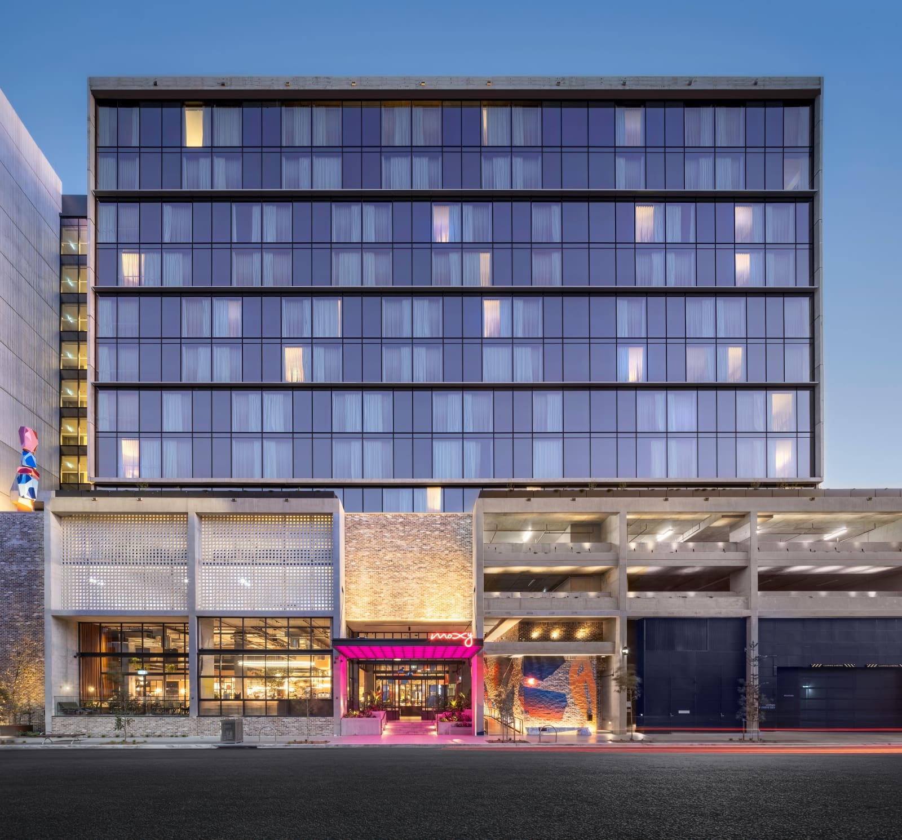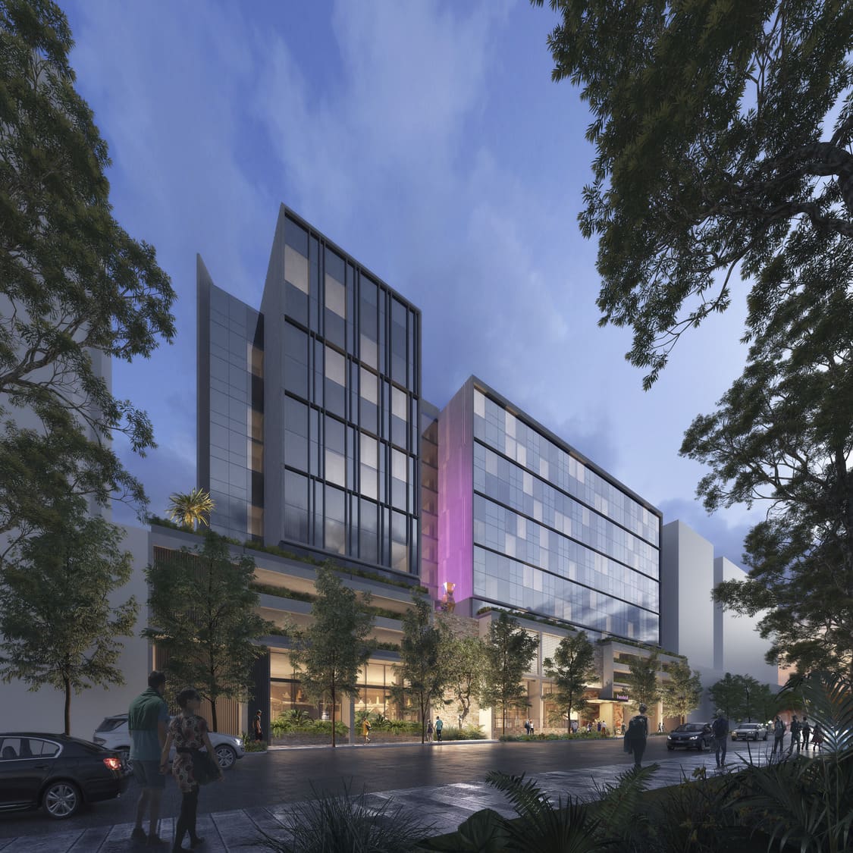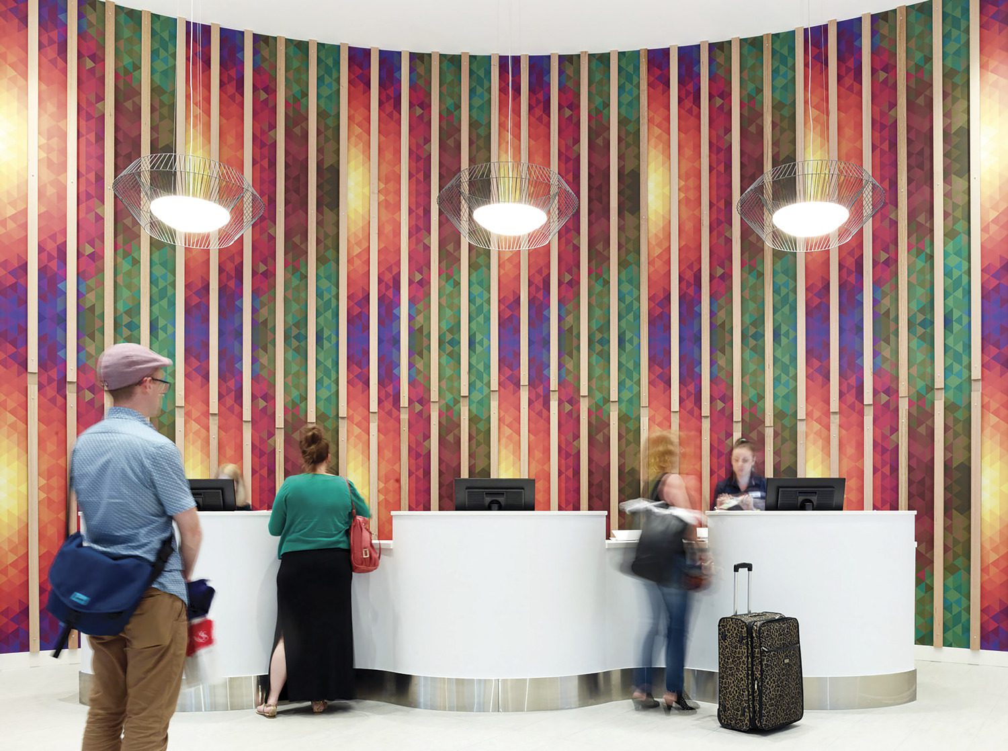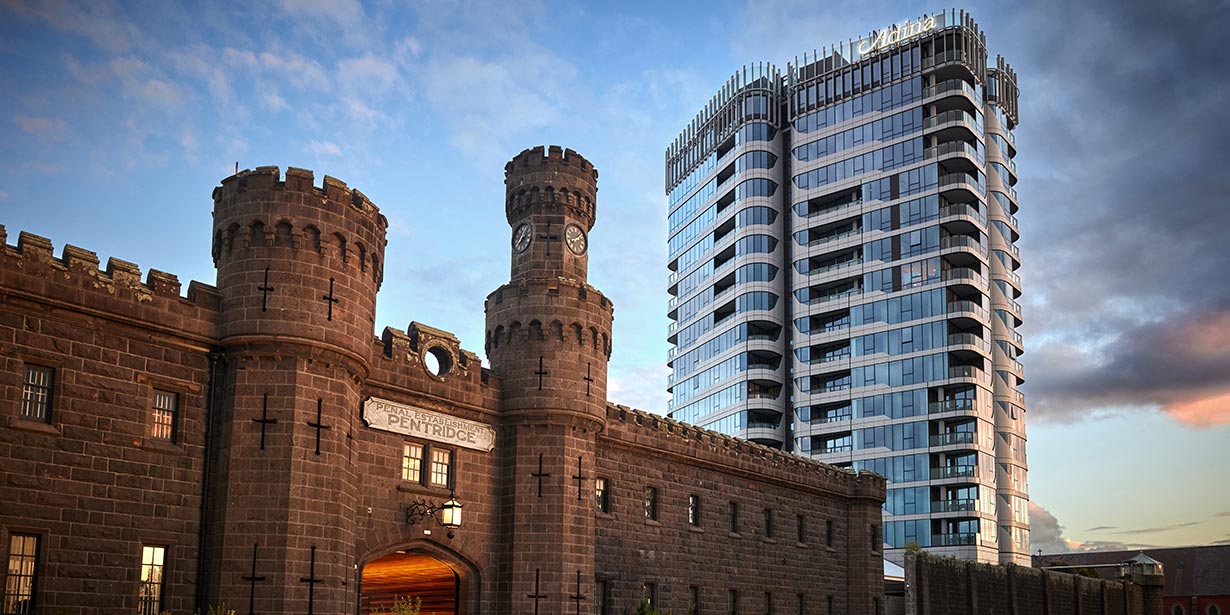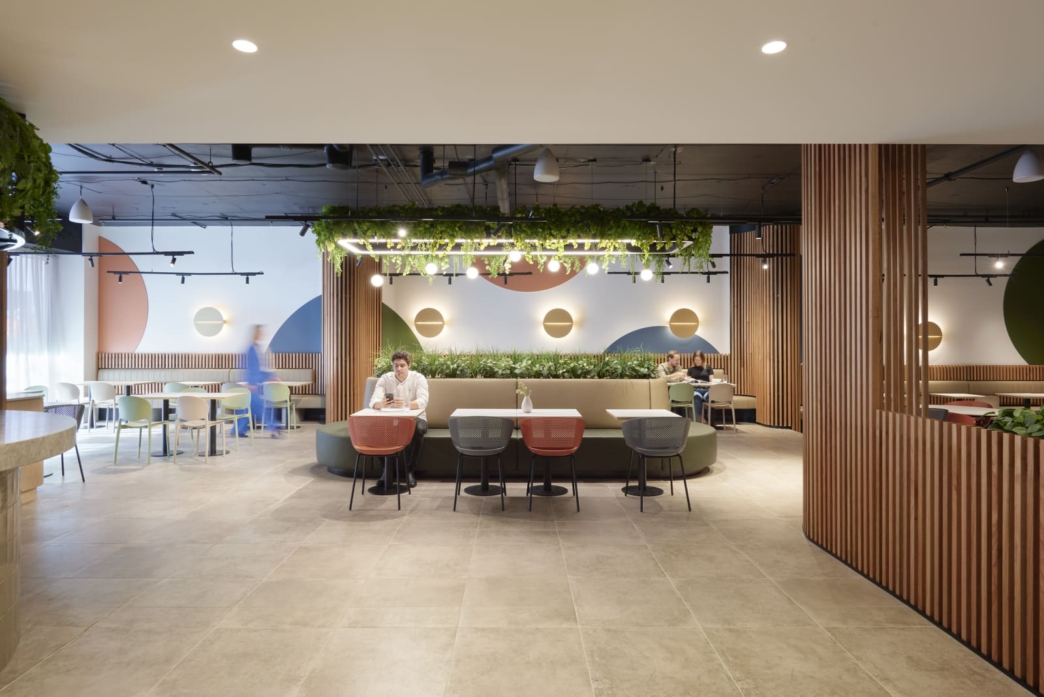Lisa-Maree Carrigan Director
Lisa-Maree, a Director and multi-award-winning architect, is a design and thought leader with a global perspective. Her extensive industry knowledge from working in North America, Europe, the Middle East, Southeast Asia, and Australia underpins her purposeful, visionary design excellence.





