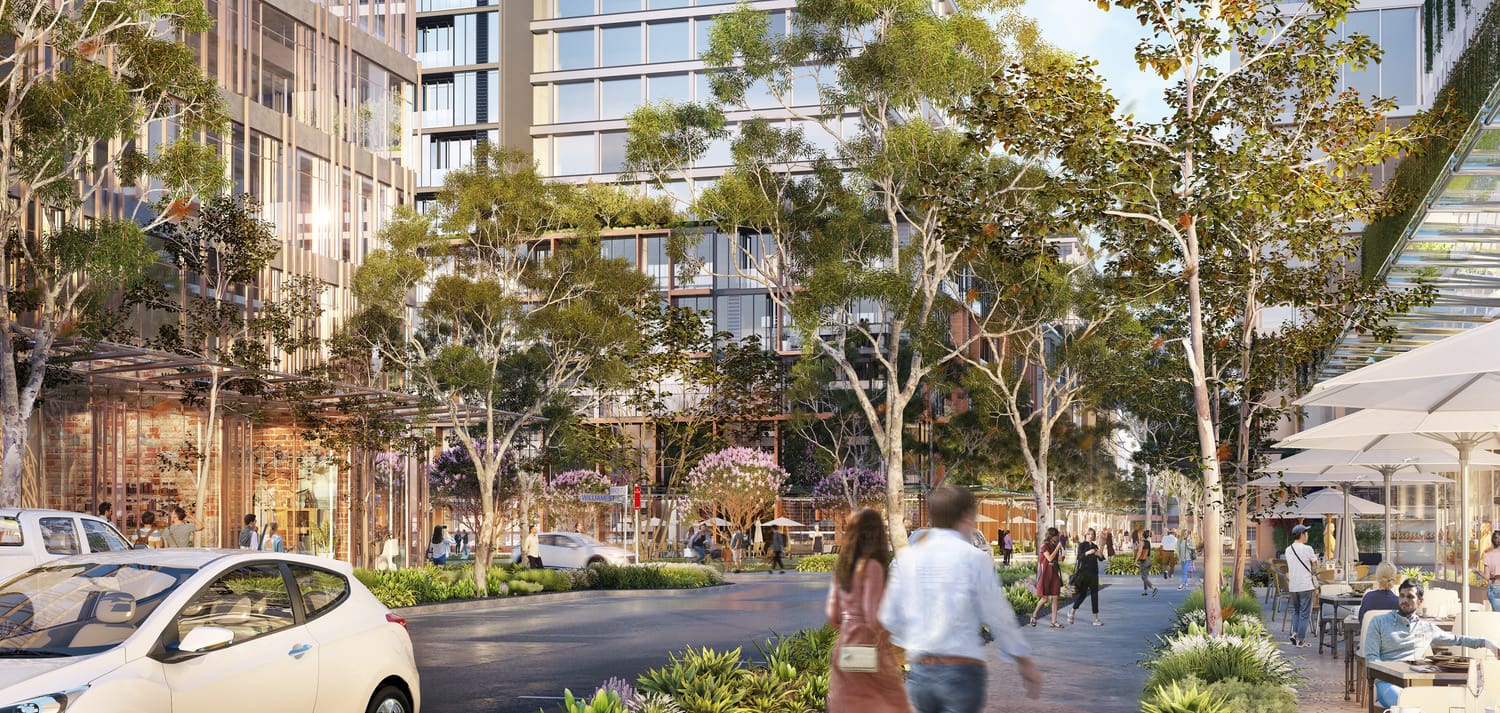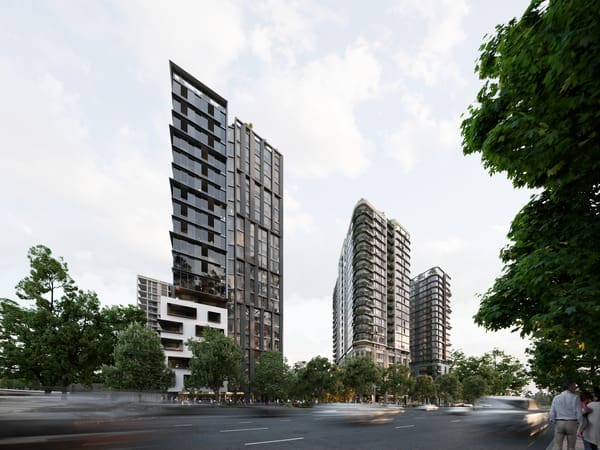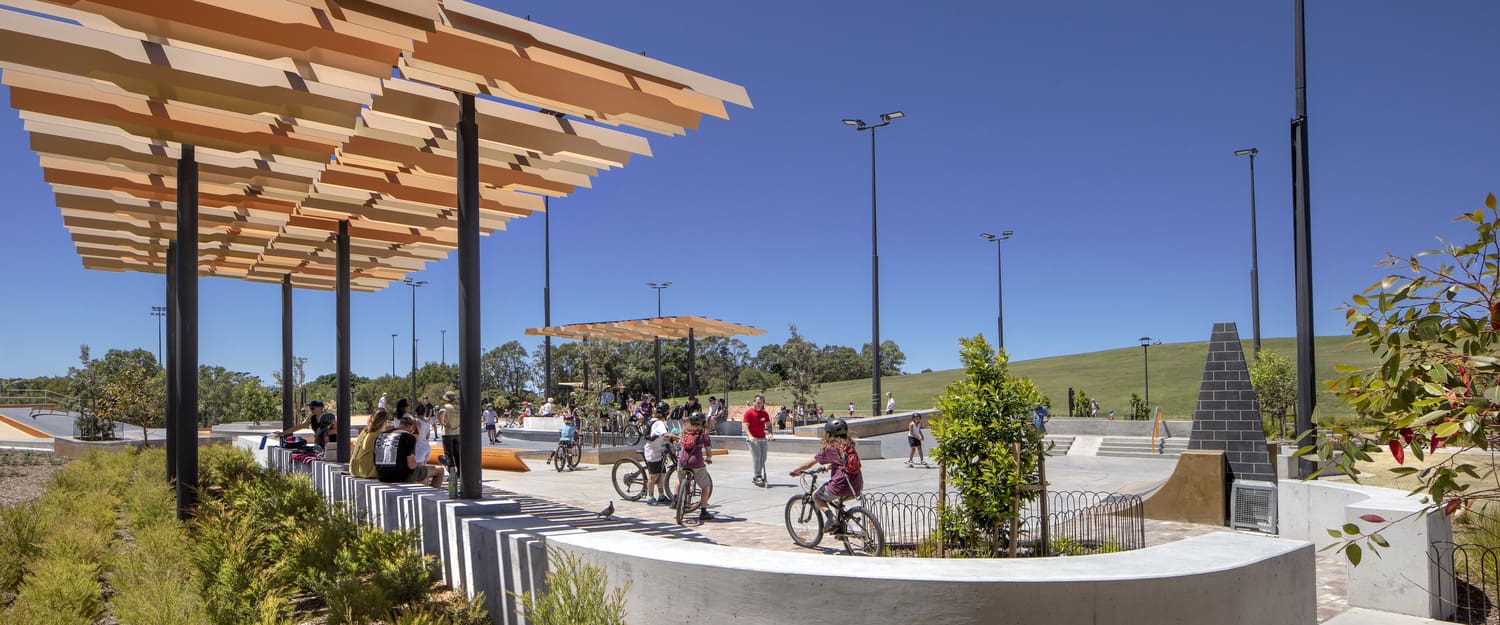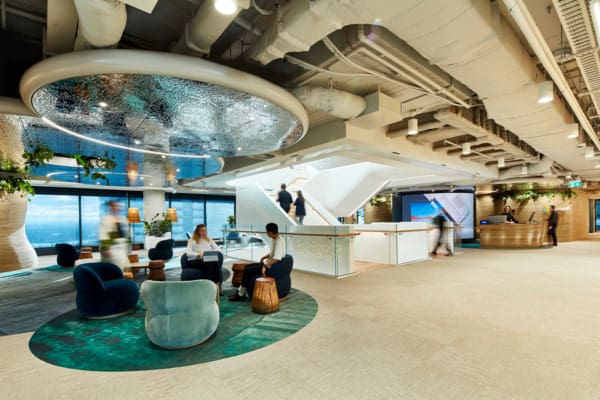- Urban Design
- Architecture
- Landscape Architecture
- Interior Design
- Sydney
Uniting Edinglassie
We design holistic and integrated landscape architecture, dedicated to achieving innovative, practical and environmentally responsible environments for our clients.
Partnering with government agencies, developers, project managers, engineers, architects and urban designers, we deliver landmark projects with positive cultural and environmental impact, from single sites and neighbourhoods to entire cities. This includes parklands and plazas, precincts and town centres, skateparks and playgrounds.
Our team provides masterplanning, leads and facilitates community consultation, manages concept and strategy development and delivers documentation services.
Shared outcomes can bring a momentum of their own.
As Lake Jindabyne’s future takes shape, this project is a powerful testament to what can be achieved when community, culture, and creativity unite.
The benchmark for design and integrated delivery with a unique offering in this competitive space.
A vibrant living, working and active environment.
Blurring the lines between the passive and the extreme at Sydney Park.
Welcome to Sydney’s biggest back yard!
Southwest Sydney’s premier regional sporting and education destination.
Visionary insight can cultivate journeys of discovery and delight.
The design is reflective of a number of key elements that have inspired the appearance and form of the building.
Intricately weaving two brands together
A synthesis of retail, community uses, carparking and residential.
One of the first large scale separated urban cycleways in Sydney.
The Australian Broadcasting Agency sought to provide an environment aligned to the changing media landscape and emerging digital demands.
Sometimes it’s the little touches that can spark big ideas.
The essence of play is to encourage exploration, testing and discovery.
Inspired by design methodologies adopted a century ago – innovation, decoration and social creation.
Oriented to enclose the existing activity courtyard and to provide maximum interaction.
Discovering a destination right on your doorstep.
The BIW-BSIP Project was conceived out of a security risk identified against an Australian Defence Base in August 2009.
The campus provides a forum to meet, network and connect.
An exercise in simplicity
Enhancing site by emulating it.
Creating a village in the heart of a city starts with knowing a neighbourhood.
A contemporary, state of the art commercial facility.
Ceremonial places allow us to connect with our collective histories and to reflect on the values that define our culture.
A lively office and chambers space for the Mid Coast Council in Taree.
Part of the creation of a revitalised ‘Justice Precinct’ and Civic Centre.
An important connector between the Gosford CBD and the Brisbane Waters waterfront.
Our Living Environment team is designing this 5-star Green Star-rated, two-storey hub combining a range of essential community services.
An A-grade commercial building with over 10,000sqm of floor space and basement parking.
As a Director and landscape architect, John oversees our Landscape Architecture business, managing the team, design, and project delivery. He has extensive experience in a wide range of sectors and at various scales, gained over many years of multi-disciplinary work in Australia, the UK, and Southeast Asia, which informs his leadership.
Claire is an Associate on our landscape architecture team and has experience across Australia and the United Kingdom. With a background in Cultural Anthropology and Fine Art, these disciplines underpin her approach from thorough research on context, people and culture to design’s creative and explorative nature.
The re-localisation of food production through urban farming provides an opportunity to access food which is produced and distributed in a district level – as a form of domestic urban food security.
Retail banking is a highly competitive sector, that needs to respond dynamically to customer expectations, digital automation, economic pressures, agile competitors, and a physical location on the high street.
A holistic approach is crucial for designing cycleways that meet functional requirements and contribute to the overall quality of urban spaces



