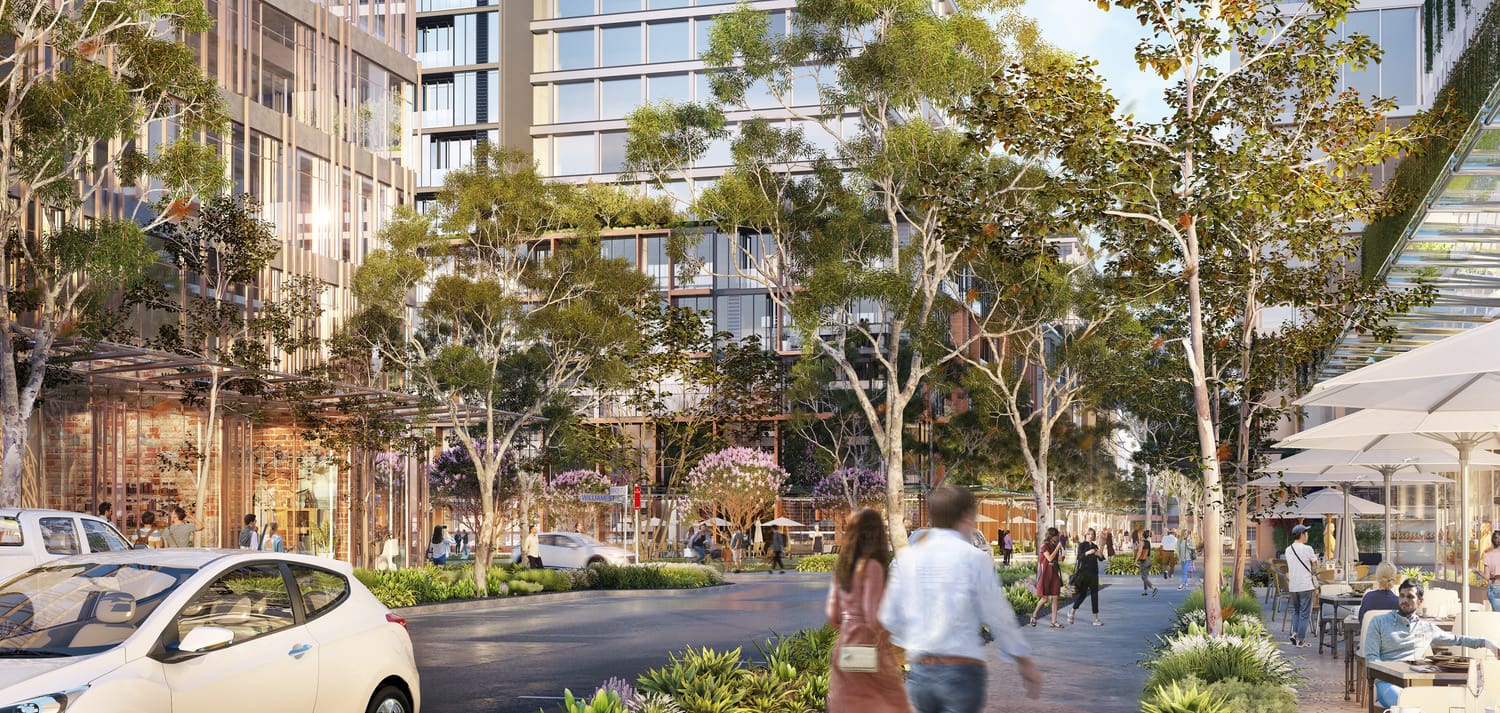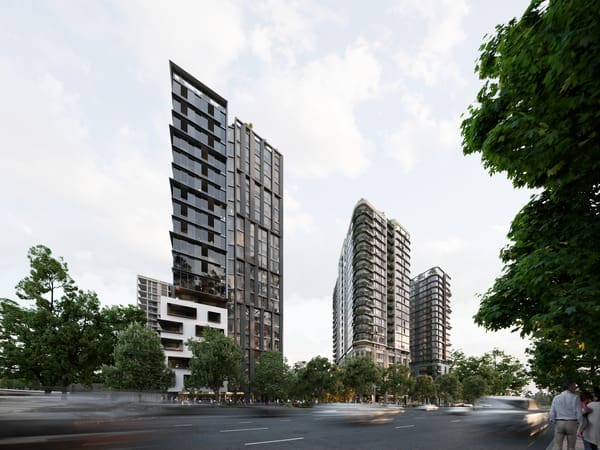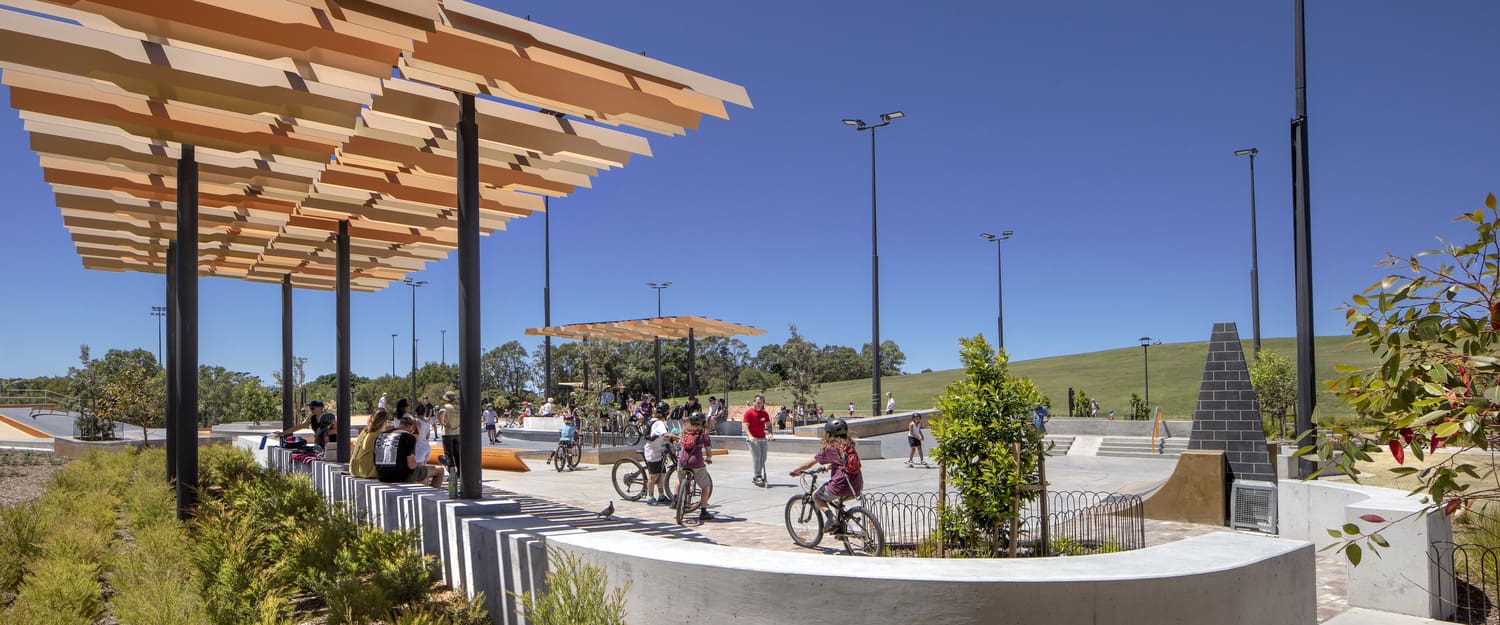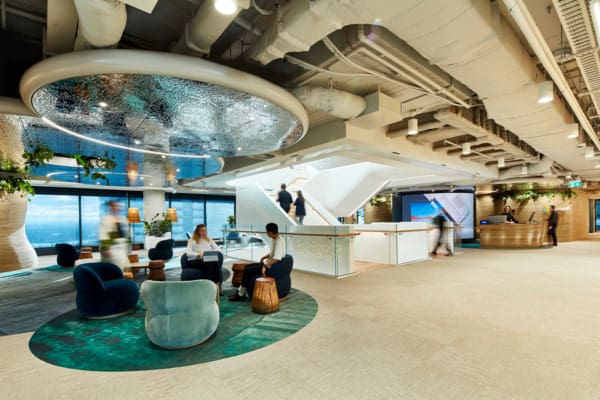- Urban Design
- Architecture
- Landscape Architecture
- Interior Design
- Sydney
Uniting Edinglassie
We provide architecture, design, and delivery services for government, commercial, residential, mixed-use, education, and defence sectors.
With diverse expertise across sectors and building typologies, we champion sustainable, inclusive, creative innovation in the built environment. Working collaboratively with project managers, asset owners, developers, contractors and consultants, we design functional buildings that deliver rich experiences for communities.
Effective design responds intimately to site context and end-user diversity. By blending local nuance with broader community values, we ensure that each project, large or small, reflects the characteristics of its users.
Our projects strongly connect to Country and set new benchmarks in sustainability and smart building technology.
Shared outcomes can bring a momentum of their own.
The benchmark for design and integrated delivery with a unique offering in this competitive space.
Collective strength can spark brilliance.
Visionary insight can cultivate journeys of discovery and delight.
The design is reflective of a number of key elements that have inspired the appearance and form of the building.
Intricately weaving two brands together
A synthesis of retail, community uses, carparking and residential.
Sometimes it’s the little touches that can spark big ideas.
A striking entry statement for both Club and Hotel.
A high priority, joint service, project that creates a new Joint Helicopter School.
In towns and cities, public space has traditionally served as a meeting place, marketplace and traffic way.
Inspired by design methodologies adopted a century ago – innovation, decoration and social creation.
Oriented to enclose the existing activity courtyard and to provide maximum interaction.
Discovering a destination right on your doorstep.
New and upgraded commuter wharves throughout Sydney Harbour
Working in collaboration with the concept consulting architects in Switzerland to deliver a national roll out.
The BIW-BSIP Project was conceived out of a security risk identified against an Australian Defence Base in August 2009.
This project encompasses the adaptive reuse of this magnificent stone heritage building in Macquarie Street in the CBD.
An exercise in simplicity
Enhancing site by emulating it.
Heritage knits in with high-rise residential development in Sydney CBD
Our team was engaged by Retail First to design and deliver the revitalisation of their Cannon Hill Kmart Plaza Shopping Centre.
One of the most significant projects in Sydney.
Upgrading and establishment of facilities that reflect the cultural values of the Navy.
A lively office and chambers space for the Mid Coast Council in Taree.
Part of the creation of a revitalised ‘Justice Precinct’ and Civic Centre.
An important connector between the Gosford CBD and the Brisbane Waters waterfront.
Our Living Environment team is designing this 5-star Green Star-rated, two-storey hub combining a range of essential community services.
An A-grade commercial building with over 10,000sqm of floor space and basement parking.
A glistening new library and community hub at Waurn Ponds.
Inspired by the two rivers that flow past Bacchus Marsh
Lisa-Maree, a Director and multi-award-winning architect, is a design and thought leader with a global perspective. Her extensive industry knowledge from working in North America, Europe, the Middle East, Southeast Asia, and Australia underpins her purposeful, visionary design excellence.
Alister leads the Living Environments team as a Principal in Architecture and Urban Design. His passion for design and leadership throughout Australia and the UK underpin his unique design approach, demonstrated by his extensive architectural and urban planning portfolio of complex, successful, and innovative projects, many of which are award-winning.
James is a Principal, award-winning architect and Brisbane studio lead. His extensive global and local experience includes education, commercial, workplace, cultural, high-end retail and single-residential projects.He is an active member of the UQ School of Architecture, Design and Planning’s Industry Advisory Board.
Farbod is an Associate Director and Group Manager Design Technology and Innovation. He is a highly accomplished, senior architect distinguished by his leadership on award-winning architectural projects that span a diverse range of sectors including cutting-edge workplace environments, high-performance student accommodations, and complex urban developments.
Thien is a Principal and General Director leading our Vietnam studio. Thien is one of the few internationally Chartered Architects in Vietnam today. He has extensive experience working on large-scale projects worldwide, including the UK, Norway, Canada, Bermuda, Africa, Dubai, and Australia. In Vietnam, he is registered as a Class 1 Architect and master planner and sits on the Vietnam Green Building Council Board of Directors.
As an Associate Director, Rajat has led the successful delivery of numerous complex projects, focusing on education and social infrastructure for public clients. Rajat has extensive experience on small to large projects in Australia and overseas, including the USA and India.
Luke is an Associate Director and architect with extensive experience in the construction industry. He has worked on various projects in Australia, Taiwan, Vietnam, Ireland, and the UK at all project lifecycle stages, including high-end residential, commercial, retail, and hospitality buildings.
Lachlan is an accomplished Associate Director with extensive experience designing and delivering diverse projects, including multi-residential, commercial, retail, educational and mixed-use developments. He is a team leader with a passion for projects in the education sector.
Adrian is an Associate Director and architect specialising in innovative and sustainable design. His extensive experience includes working on various projects, such as community buildings, sports facilities, educational institutions, and aged care facilities, each with its own unique design challenges.
Noura is an Associate Director and architect with experience across residential, government, infrastructure developments, and education sectors. She is well-versed in providing development advice and navigating complex statutory regulations to provide comprehensive solutions.
Pei is an Associate Director, Architect, and NSW Design Practitioner with extensive global experience in public and private projects in architecture and master planning. She has an in-depth knowledge and understanding of design for living environments focused on seniors’ living, retail and mixed-use, commercial, and educational design.
Shane is an Associate Director passionate about design and the construction industry. His experience includes delivering a wide range of complex project typologies, including residential, leisure, mixed-use, commercial, and retail, across Ireland, the UK, and Australia.
Pooja is an Associate who applies her experience to numerous residential, community, and infrastructure projects. Her background in construction and extensive understanding of project management allow her to deliver projects that truly capture the intention and vision for the space.
Zoe is an Associate and architect who moved from South Africa to Australia almost a decade ago. She has worked on various building projects, including residential towers, hotels, retail, and housing design. Zoe specializes in residential apartment design, with a focus on large- and medium-scale projects up to 60 storeys.
Challenging mental health in residential aged care.



